Premium Medium Sized House Exterior Ideas and Designs
Refine by:
Budget
Sort by:Popular Today
1 - 20 of 36,879 photos
Item 1 of 3

Our goal on this project was to create a live-able and open feeling space in a 690 square foot modern farmhouse. We planned for an open feeling space by installing tall windows and doors, utilizing pocket doors and building a vaulted ceiling. An efficient layout with hidden kitchen appliances and a concealed laundry space, built in tv and work desk, carefully selected furniture pieces and a bright and white colour palette combine to make this tiny house feel like a home. We achieved our goal of building a functionally beautiful space where we comfortably host a few friends and spend time together as a family.
John McManus

Willet Photography
This is an example of a white and medium sized traditional brick detached house in Atlanta with three floors, a pitched roof and a mixed material roof.
This is an example of a white and medium sized traditional brick detached house in Atlanta with three floors, a pitched roof and a mixed material roof.

Vertical cedar, smooth stucco, clean white siding, and metal standing seam roof create a modern cottage aesthetic for curb appeal at the front exterior of this Laguna Beach home.

Photo of a medium sized and white country bungalow detached house in Austin with concrete fibreboard cladding, a pitched roof, a metal roof, a black roof and board and batten cladding.

Modern Farmhouse. White & black. White board and batten siding combined with painted white brick. Wood posts and porch soffit for natural colors.
Photo of a medium sized and white farmhouse two floor detached house in Salt Lake City with mixed cladding, a mixed material roof and a hip roof.
Photo of a medium sized and white farmhouse two floor detached house in Salt Lake City with mixed cladding, a mixed material roof and a hip roof.

Photo of a beige and medium sized contemporary bungalow render detached house in Dallas with a shingle roof and a hip roof.

Inspiration for a medium sized and white classic two floor render detached house in Dallas with a pitched roof and a mixed material roof.

Casey Woods
Photo of a medium sized and gey rural bungalow house exterior in Austin with vinyl cladding and a pitched roof.
Photo of a medium sized and gey rural bungalow house exterior in Austin with vinyl cladding and a pitched roof.

This house is discreetly tucked into its wooded site in the Mad River Valley near the Sugarbush Resort in Vermont. The soaring roof lines complement the slope of the land and open up views though large windows to a meadow planted with native wildflowers. The house was built with natural materials of cedar shingles, fir beams and native stone walls. These materials are complemented with innovative touches including concrete floors, composite exterior wall panels and exposed steel beams. The home is passively heated by the sun, aided by triple pane windows and super-insulated walls.
Photo by: Nat Rea Photography
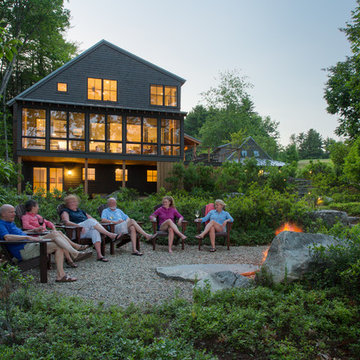
Jonathan Reece
Inspiration for a medium sized and brown classic two floor detached house in Portland Maine with wood cladding, a pitched roof and a metal roof.
Inspiration for a medium sized and brown classic two floor detached house in Portland Maine with wood cladding, a pitched roof and a metal roof.
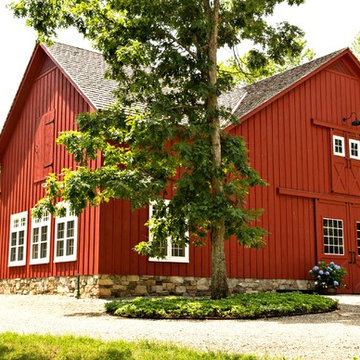
Photo of a medium sized and red farmhouse two floor house exterior in New York with wood cladding.
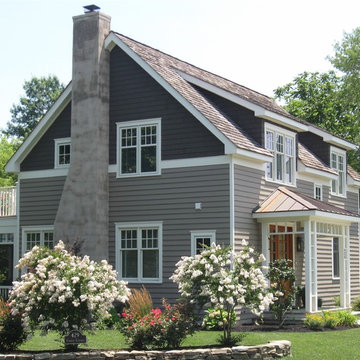
The roof line comes down low on the second floor to reduce the height of the house and create an interesting roof form without losing too much floor space on the second floor. Pushing the shed dormers out flush with exterior walls helps accomplish these goals. This is Phase-1 of a 2 phase project. The future Phase-2 addition will enclose the fireplace with a matching bedroom wing that will complete the symmetry centered on the front porch. The windows on the gable wall will move out to the new gable wall.

DRM Design Group provided Landscape Architecture services for a Local Austin, Texas residence. We worked closely with Redbud Custom Homes and Tim Brown Architecture to create a custom low maintenance- low water use contemporary landscape design. This Eco friendly design has a simple and crisp look with great contrasting colors that really accentuate the existing trees.
www.redbudaustin.com
www.timbrownarch.com

A new Tudor bay added to the front of an existing red brick home using new stone to integrate the base with the existing stone base. Fir windows and cedar trim are stained complementary colors. The darker window color draws out the dark "clinker" bricks. The roof is Certainteed Grand Manor asphalt shingles designed to appear as slate. The gutters and downspouts are copper.
The paint of the stucco is Benjamin Moore Exterior low luster in color: “Briarwood”.
Hoachlander Davis Photography
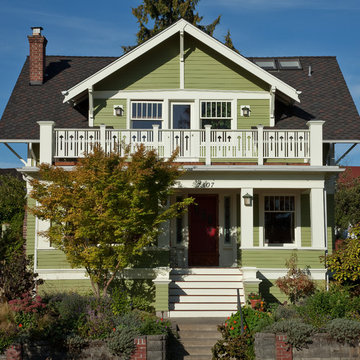
View from the street of Ballard Craftsman shows rebuilt entry stair, balcony and railing. Master bedroom opens to balcony with new door and Quantum windows. Exterior colors are Benjamin Moore "Mountain Lane" for siding, and "Barely Yellow" for trim. David Whelan photo

Inspiration for a medium sized and white country bungalow detached house in Atlanta with concrete fibreboard cladding, a pitched roof, a shingle roof, a black roof and board and batten cladding.
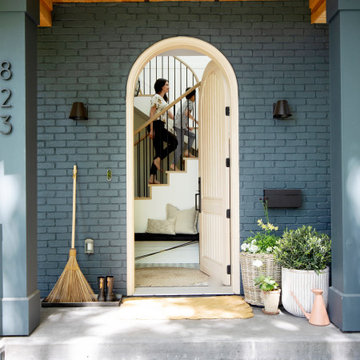
When Ami McKay was asked by the owners of Park Place to design their new home, she found inspiration in both her own travels and the beautiful West Coast of Canada which she calls home. This circa-1912 Vancouver character home was torn down and rebuilt, and our fresh design plan allowed the owners dreams to come to life.
A closer look at Park Place reveals an artful fusion of diverse influences and inspirations, beautifully brought together in one home. Within the kitchen alone, notable elements include the French-bistro backsplash, the arched vent hood (including hidden, seamlessly integrated shelves on each side), an apron-front kitchen sink (a nod to English Country kitchens), and a saturated color palette—all balanced by white oak millwork. Floor to ceiling cabinetry ensures that it’s also easy to keep this beautiful space clutter-free, with room for everything: chargers, stationery and keys. These influences carry on throughout the home, translating into thoughtful touches: gentle arches, welcoming dark green millwork, patterned tile, and an elevated vintage clawfoot bathtub in the cozy primary bathroom.

Inspiration for a medium sized and white scandi bungalow brick detached house in Dallas with a hip roof, a shingle roof and a grey roof.
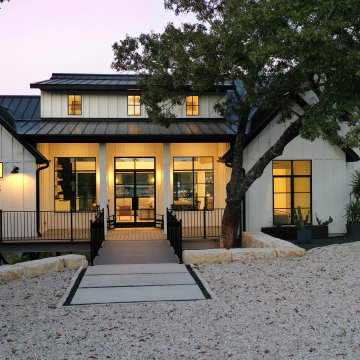
Inspiration for a medium sized and white rural bungalow detached house in Austin with concrete fibreboard cladding, a pitched roof, a metal roof, a black roof and board and batten cladding.

Design ideas for a medium sized and black modern two floor detached house in Melbourne with wood cladding and a metal roof.
Premium Medium Sized House Exterior Ideas and Designs
1