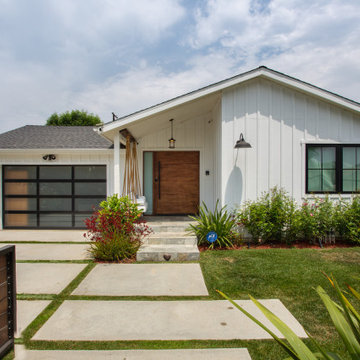Premium Medium Sized House Exterior Ideas and Designs
Refine by:
Budget
Sort by:Popular Today
21 - 40 of 36,942 photos
Item 1 of 3
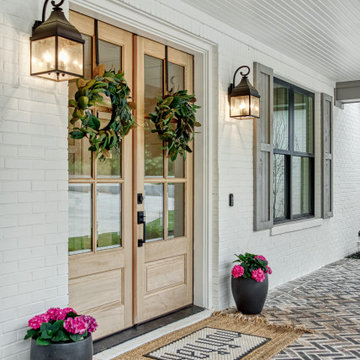
Design ideas for a medium sized and white scandinavian bungalow brick detached house in Dallas with a hip roof, a shingle roof and a grey roof.

Medium sized and black classic bungalow detached house in Other with mixed cladding, a pitched roof, a shingle roof, a grey roof and board and batten cladding.
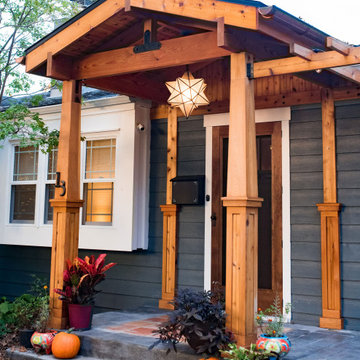
Rancher exterior remodel - craftsman portico and pergola addition. Custom cedar woodwork with moravian star pendant and copper roof. Cedar Portico. Cedar Pavilion. Doylestown, PA remodelers
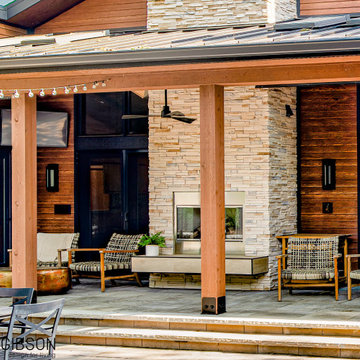
This zero-maintenance faux cedar exterior (except for the real cedar posts and beams) was a dreary old ranch house. The main structure was completely revamped by the architect of record and was executed flawlessly by the contractor.

Medium sized retro bungalow detached house in San Francisco with wood cladding, a hip roof, a shingle roof, a black roof and shiplap cladding.
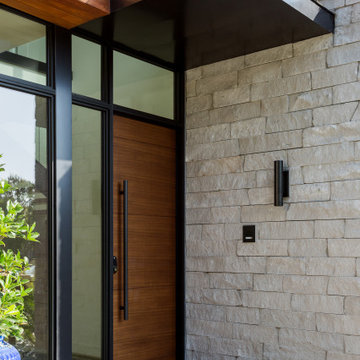
Front facade design
Design ideas for a medium sized and white contemporary two floor detached house in Los Angeles with mixed cladding, a lean-to roof, a shingle roof and a grey roof.
Design ideas for a medium sized and white contemporary two floor detached house in Los Angeles with mixed cladding, a lean-to roof, a shingle roof and a grey roof.
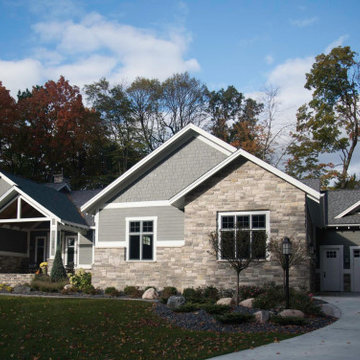
The Quarry Mill's Bismarck natural thin stone veneer adds character to the exterior of this traditional residential home. Bismarck is a natural thin cut limestone veneer in the ashlar style. This popular stone is a mix of two faces or parts of the limestone quarried in two different locations. By blending stones from multiple quarries, we are able to create beautiful and subtle color variations in Bismarck. Although the stone from both quarries is from the same geological formation, one quarry produces the lighter pieces and the other produces the darker pieces. Using the different faces or parts of the stone also sets this blend apart. Some pieces show the exteriors of the natural limestone slabs while others show the interior which has been split with a hydraulic press.
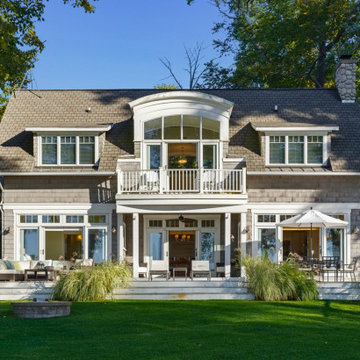
The lake facing facade is classically symmetrical, anchored with an arched dormer flanked with shed dormers. There is a deck off of the arched dormer which provides an amazing view of the Lake, and a covered porch below.
Sliding doors open up from the family room and the master bedroom.
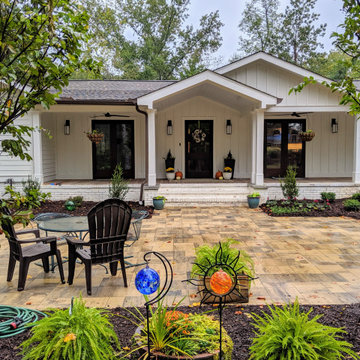
Board & Batten Siding - Ranch Home w/large front porch.
Photo of a medium sized and white classic bungalow detached house in Atlanta with concrete fibreboard cladding, a pitched roof, a shingle roof, a grey roof and board and batten cladding.
Photo of a medium sized and white classic bungalow detached house in Atlanta with concrete fibreboard cladding, a pitched roof, a shingle roof, a grey roof and board and batten cladding.
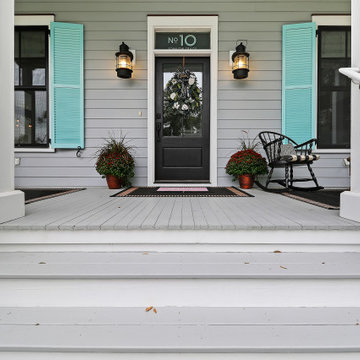
A beautiful custom home In Habersham near Beaufort, SC.
Photo of a medium sized nautical house exterior in Charleston.
Photo of a medium sized nautical house exterior in Charleston.

Located on an established corner in the neighbourhood of Killarney in Calgary, AB, this new single-family custom home was designed to make a lasting impression.
With a striking rectangular design and plenty of modern clean lines, this home is full of character. Materials include smooth stucco, horizontal siding, brick, metal panelling and cedar accents – and of course, the large glass windows that are a hallmark of modern architecture.
The expansive windows wrap around the corners to let the light pour into the interior from multiple sides. Rather than incorporating the garage front and center like many contemporary homes, the home has a simple walkway to its stylish asymmetrical front entrance (the garage is located to the side of the home).

Design ideas for a medium sized and white retro bungalow render detached house in San Francisco with a hip roof and a shingle roof.

Vivienda unifamiliar entre medianeras en Badalona.
Medium sized and gey industrial concrete detached house in Barcelona with three floors, a flat roof and a green roof.
Medium sized and gey industrial concrete detached house in Barcelona with three floors, a flat roof and a green roof.
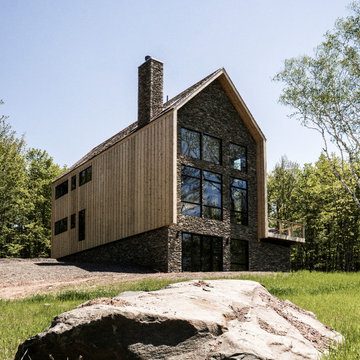
Photo of a medium sized country two floor detached house in Other with wood cladding, a pitched roof and a shingle roof.
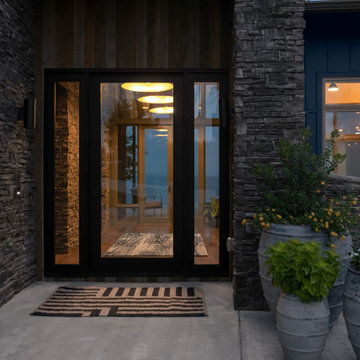
Modern rustic exterior with stone walls at entrance and a large front doors. Views extend from the front to back in the foyer.
Inspiration for a medium sized and blue rustic bungalow detached house in Nashville with concrete fibreboard cladding, a lean-to roof and a metal roof.
Inspiration for a medium sized and blue rustic bungalow detached house in Nashville with concrete fibreboard cladding, a lean-to roof and a metal roof.
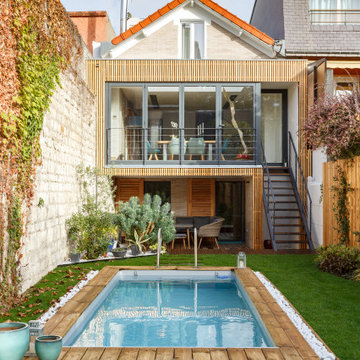
façade brique et bois, plaquette de parement
Photo of a medium sized and beige contemporary two floor brick detached house in Paris with a pitched roof and a tiled roof.
Photo of a medium sized and beige contemporary two floor brick detached house in Paris with a pitched roof and a tiled roof.

Medium sized and blue classic two floor detached house in Detroit with a shingle roof, mixed cladding and a hip roof.
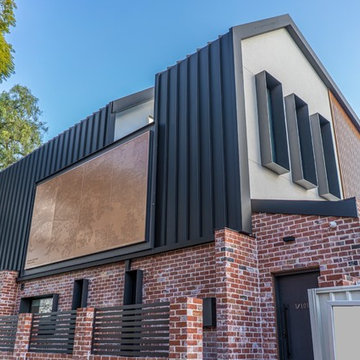
This urban designed home is wrapped with Matt Black Colorbond. This house has several wall finishes varying from texture render, Equitone cladding and bronze powder coated screen feature walls.
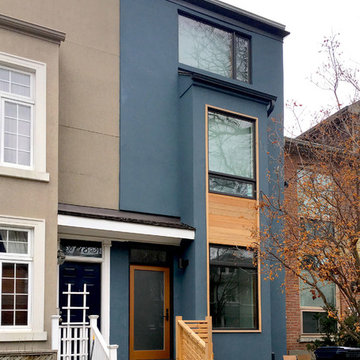
The blue stucco exterior of this facade is complemented by the cedar detail.
Medium sized and blue modern two floor render terraced house in Toronto with a flat roof and a metal roof.
Medium sized and blue modern two floor render terraced house in Toronto with a flat roof and a metal roof.
Premium Medium Sized House Exterior Ideas and Designs
2
