Premium Medium Sized Living Room Ideas and Designs
Refine by:
Budget
Sort by:Popular Today
41 - 60 of 60,544 photos
Item 1 of 3
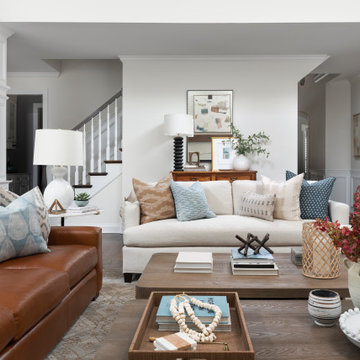
These homeowners were ready to update the home they had built when their girls were young. This was not a full gut remodel. The perimeter cabinetry mostly stayed but got new doors and height added at the top. The island and tall wood stained cabinet to the left of the sink are new and custom built and I hand-drew the design of the new range hood. The beautiful reeded detail came from our idea to add this special element to the new island and cabinetry. Bringing it over to the hood just tied everything together. We were so in love with this stunning Quartzite we chose for the countertops we wanted to feature it further in a custom apron-front sink. We were in love with the look of Zellige tile and it seemed like the perfect space to use it in.
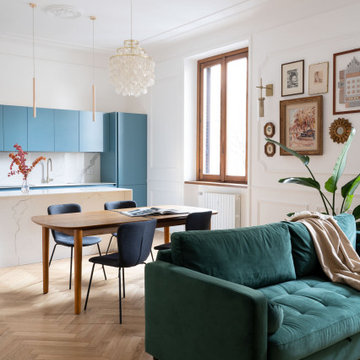
Photo of a medium sized traditional open plan living room in Milan with white walls, light hardwood flooring and wainscoting.

Our studio designed this beautiful home for a family of four to create a cohesive space for spending quality time. The home has an open-concept floor plan to allow free movement and aid conversations across zones. The living area is casual and comfortable and has a farmhouse feel with the stunning stone-clad fireplace and soft gray and beige furnishings. We also ensured plenty of seating for the whole family to gather around.
In the kitchen area, we used charcoal gray for the island, which complements the beautiful white countertops and the stylish black chairs. We added herringbone-style backsplash tiles to create a charming design element in the kitchen. Open shelving and warm wooden flooring add to the farmhouse-style appeal. The adjacent dining area is designed to look casual, elegant, and sophisticated, with a sleek wooden dining table and attractive chairs.
The powder room is painted in a beautiful shade of sage green. Elegant black fixtures, a black vanity, and a stylish marble countertop washbasin add a casual, sophisticated, and welcoming appeal.
---
Project completed by Wendy Langston's Everything Home interior design firm, which serves Carmel, Zionsville, Fishers, Westfield, Noblesville, and Indianapolis.
For more about Everything Home, see here: https://everythinghomedesigns.com/
To learn more about this project, see here:
https://everythinghomedesigns.com/portfolio/down-to-earth/

modern rustic
california rustic
rustic Scandinavian
Photo of a medium sized mediterranean open plan living room in Raleigh with light hardwood flooring, a standard fireplace, a stone fireplace surround, a wall mounted tv, yellow floors and exposed beams.
Photo of a medium sized mediterranean open plan living room in Raleigh with light hardwood flooring, a standard fireplace, a stone fireplace surround, a wall mounted tv, yellow floors and exposed beams.
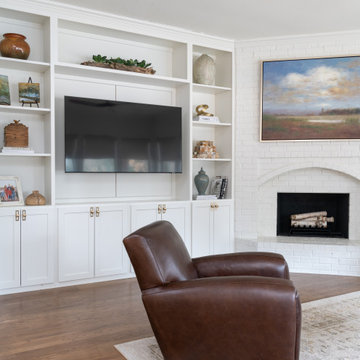
Medium sized traditional open plan living room in Dallas with white walls and medium hardwood flooring.

Mid-Century Modern Restoration
Medium sized midcentury open plan living room in Minneapolis with white walls, a corner fireplace, a brick fireplace surround, white floors, exposed beams and wood walls.
Medium sized midcentury open plan living room in Minneapolis with white walls, a corner fireplace, a brick fireplace surround, white floors, exposed beams and wood walls.

This eclectic living room pays homage to a mix of Modern, Art Deco and Mid-Century Modern design styles through a coming together of mixed materials, contrasting shapes and bold linear and architectural elements.
Photo: Zeke Ruelas
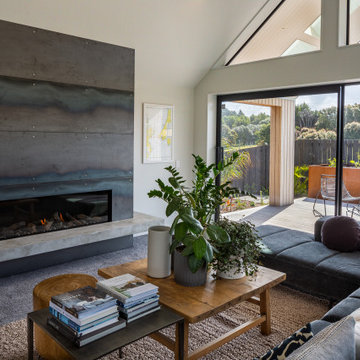
David Reid Homes Wellington Show Home 2021. Located in Waikanae, Wellington Region, New Zealand.
Design ideas for a medium sized contemporary enclosed living room in Wellington with white walls, carpet, a standard fireplace, a stone fireplace surround, a freestanding tv and brown floors.
Design ideas for a medium sized contemporary enclosed living room in Wellington with white walls, carpet, a standard fireplace, a stone fireplace surround, a freestanding tv and brown floors.

Design ideas for a medium sized midcentury open plan living room in Detroit with a reading nook, white walls, medium hardwood flooring, a two-sided fireplace, a brick fireplace surround, brown floors and wallpapered walls.

The sunken Living Room is positioned next to the Kitchen with an overhanging island bench that blurs the distinction between these two spaces. Dining/Kitchen/Living spaces are thoughtfully distinguished by the tiered layout as they cascade towards the rear garden.
Photo by Dave Kulesza.

This 1910 West Highlands home was so compartmentalized that you couldn't help to notice you were constantly entering a new room every 8-10 feet. There was also a 500 SF addition put on the back of the home to accommodate a living room, 3/4 bath, laundry room and back foyer - 350 SF of that was for the living room. Needless to say, the house needed to be gutted and replanned.
Kitchen+Dining+Laundry-Like most of these early 1900's homes, the kitchen was not the heartbeat of the home like they are today. This kitchen was tucked away in the back and smaller than any other social rooms in the house. We knocked out the walls of the dining room to expand and created an open floor plan suitable for any type of gathering. As a nod to the history of the home, we used butcherblock for all the countertops and shelving which was accented by tones of brass, dusty blues and light-warm greys. This room had no storage before so creating ample storage and a variety of storage types was a critical ask for the client. One of my favorite details is the blue crown that draws from one end of the space to the other, accenting a ceiling that was otherwise forgotten.
Primary Bath-This did not exist prior to the remodel and the client wanted a more neutral space with strong visual details. We split the walls in half with a datum line that transitions from penny gap molding to the tile in the shower. To provide some more visual drama, we did a chevron tile arrangement on the floor, gridded the shower enclosure for some deep contrast an array of brass and quartz to elevate the finishes.
Powder Bath-This is always a fun place to let your vision get out of the box a bit. All the elements were familiar to the space but modernized and more playful. The floor has a wood look tile in a herringbone arrangement, a navy vanity, gold fixtures that are all servants to the star of the room - the blue and white deco wall tile behind the vanity.
Full Bath-This was a quirky little bathroom that you'd always keep the door closed when guests are over. Now we have brought the blue tones into the space and accented it with bronze fixtures and a playful southwestern floor tile.
Living Room & Office-This room was too big for its own good and now serves multiple purposes. We condensed the space to provide a living area for the whole family plus other guests and left enough room to explain the space with floor cushions. The office was a bonus to the project as it provided privacy to a room that otherwise had none before.
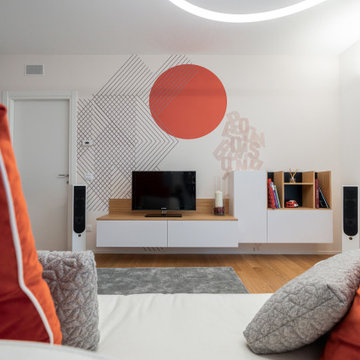
Il mobile Tv, come tutti i mobili del soggiorno, è stato realizzato su misura e su disegno da un falegname.
Foto di Simone Marulli
Photo of a medium sized modern enclosed living room in Milan with a reading nook, white walls, light hardwood flooring and a built-in media unit.
Photo of a medium sized modern enclosed living room in Milan with a reading nook, white walls, light hardwood flooring and a built-in media unit.

Music Room!!!
Medium sized country open plan living room in Nashville with white walls, medium hardwood flooring, brown floors, a music area, a standard fireplace, a brick fireplace surround, a wall mounted tv and a vaulted ceiling.
Medium sized country open plan living room in Nashville with white walls, medium hardwood flooring, brown floors, a music area, a standard fireplace, a brick fireplace surround, a wall mounted tv and a vaulted ceiling.
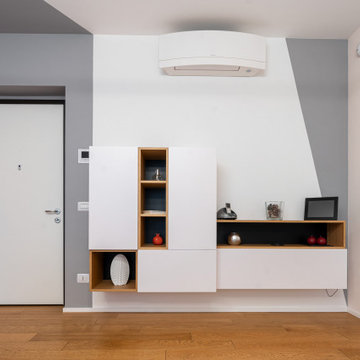
Il mobile d'ingresso, come tutti i mobili del soggiorno è stato realizzato su misura e su disegno da un falegname.
Foto di Simone Marulli
This is an example of a medium sized modern enclosed living room in Milan with a reading nook, white walls, light hardwood flooring, a built-in media unit and beige floors.
This is an example of a medium sized modern enclosed living room in Milan with a reading nook, white walls, light hardwood flooring, a built-in media unit and beige floors.

We installed wood ceilings drenched in a dark walnut stain to compliment the hand packed Saltillo tiles imported from Mexico.
Photo of a medium sized open plan living room in Kansas City with white walls, terracotta flooring, a standard fireplace, a tiled fireplace surround, a wall mounted tv, brown floors and a wood ceiling.
Photo of a medium sized open plan living room in Kansas City with white walls, terracotta flooring, a standard fireplace, a tiled fireplace surround, a wall mounted tv, brown floors and a wood ceiling.
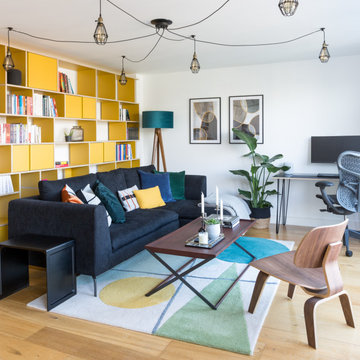
A very cool open space living room for a very cool bachelor.
This is an example of a medium sized contemporary open plan living room in London with white walls, no tv, medium hardwood flooring and brown floors.
This is an example of a medium sized contemporary open plan living room in London with white walls, no tv, medium hardwood flooring and brown floors.

We completed a full refurbishment and the interior design of this cosy 'snug' in this country period home in Hampshire.
Design ideas for a medium sized country enclosed living room in Hampshire with a reading nook, grey walls, medium hardwood flooring, a wood burning stove, a brick fireplace surround, a wall mounted tv, brown floors, exposed beams and brick walls.
Design ideas for a medium sized country enclosed living room in Hampshire with a reading nook, grey walls, medium hardwood flooring, a wood burning stove, a brick fireplace surround, a wall mounted tv, brown floors, exposed beams and brick walls.

Picture sitting back in a chair reading a book to some slow jazz. You take a deep breathe and look up and this is your view. As you walk up with the matches you notice the plated wall with contemporary art lighted for your enjoyment. You light the fire with your knee pressed against a blue-toned marble. Then you slowly walk back to your chair over a dark Harwood floor. This is your Reading Room.

2019 Addition/Remodel by Steven Allen Designs, LLC - Featuring Clean Subtle lines + 42" Front Door + 48" Italian Tiles + Quartz Countertops + Custom Shaker Cabinets + Oak Slat Wall and Trim Accents + Design Fixtures + Artistic Tiles + Wild Wallpaper + Top of Line Appliances

This project was a complete renovation of a 2 bedroom apartment, we did the living room, dining room, kitchen, bathrooms, a powder room. We introduced our concept to the client to open space and make it more functional. The client had a specific vision of how they wanted the apartment to look, which was an off-white home.
We played with different tones of white, incorporating some of the client's personal items.
We were happy to deliver the concept and satisfy the client with our services.
Premium Medium Sized Living Room Ideas and Designs
3