Premium Medium Sized Living Room Ideas and Designs
Refine by:
Budget
Sort by:Popular Today
161 - 180 of 60,544 photos
Item 1 of 3
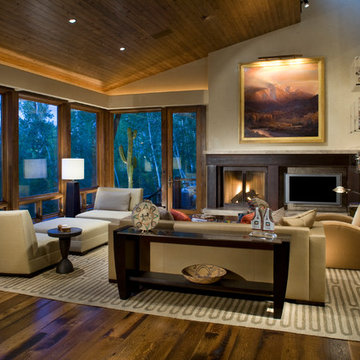
Brent Moss Photography
Photo of a medium sized contemporary formal enclosed living room in Denver with a standard fireplace, a wall mounted tv, beige walls, medium hardwood flooring, a metal fireplace surround and brown floors.
Photo of a medium sized contemporary formal enclosed living room in Denver with a standard fireplace, a wall mounted tv, beige walls, medium hardwood flooring, a metal fireplace surround and brown floors.
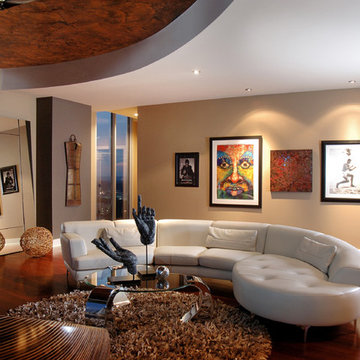
The best part about this room is the ivory leather sectional and how every element around it completely compliments it. Notice the Asian influence of the hand sculptures, pointing towards the faux leather trey ceiling. Warm wood tones awash with perfect lighting make this a space you just can’t leave.
Design by MaRae Simone, Faux Finish by b. Taylored Design, Photography by Terrell Clark
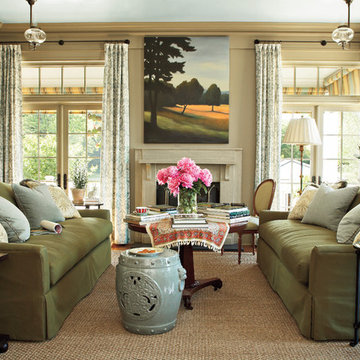
This is an example of a medium sized formal living room in Atlanta with beige walls, a standard fireplace, a stone fireplace surround and feature lighting.

The living room is connected to the outdoors by telescoping doors that fold into deep pockets.
Medium sized modern open plan living room in Los Angeles with a music area, no tv, white walls, medium hardwood flooring, a ribbon fireplace and a plastered fireplace surround.
Medium sized modern open plan living room in Los Angeles with a music area, no tv, white walls, medium hardwood flooring, a ribbon fireplace and a plastered fireplace surround.
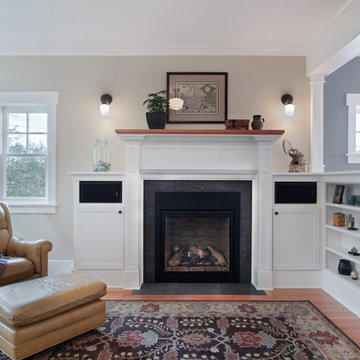
This Greenlake area home is the result of an extensive collaboration with the owners to recapture the architectural character of the 1920’s and 30’s era craftsman homes built in the neighborhood. Deep overhangs, notched rafter tails, and timber brackets are among the architectural elements that communicate this goal.
Given its modest 2800 sf size, the home sits comfortably on its corner lot and leaves enough room for an ample back patio and yard. An open floor plan on the main level and a centrally located stair maximize space efficiency, something that is key for a construction budget that values intimate detailing and character over size.

Living and dining room.
Photo by Benjamin Benschneider.
This is an example of a medium sized classic formal and grey and black living room in Seattle with grey walls, medium hardwood flooring, a standard fireplace and no tv.
This is an example of a medium sized classic formal and grey and black living room in Seattle with grey walls, medium hardwood flooring, a standard fireplace and no tv.
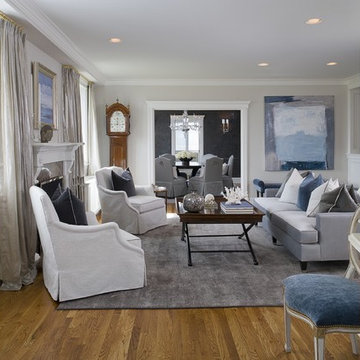
Transitional Living Room
Tim Lee Photgraphy
Photo of a medium sized traditional formal enclosed living room in New York with grey walls, medium hardwood flooring, a standard fireplace, no tv and a stone fireplace surround.
Photo of a medium sized traditional formal enclosed living room in New York with grey walls, medium hardwood flooring, a standard fireplace, no tv and a stone fireplace surround.
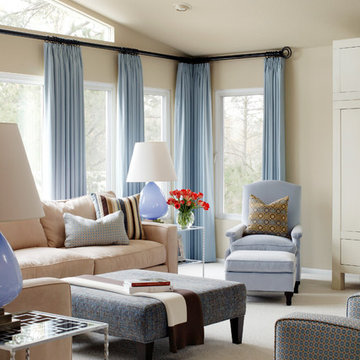
Walls are Sherwin Williams Wool Skein.
Photo of a medium sized traditional formal enclosed living room in Little Rock with beige walls and carpet.
Photo of a medium sized traditional formal enclosed living room in Little Rock with beige walls and carpet.

Medium sized classic formal enclosed living room in Seattle with a standard fireplace, a tiled fireplace surround, beige walls, medium hardwood flooring, no tv and beige floors.

This home was built in 1952. the was completely gutted and the floor plans was opened to provide for a more contemporary lifestyle. A simple palette of concrete, wood, metal, and stone provide an enduring atmosphere that respects the vintage of the home.
Please note that due to the volume of inquiries & client privacy regarding our projects we unfortunately do not have the ability to answer basic questions about materials, specifications, construction methods, or paint colors. Thank you for taking the time to review our projects. We look forward to hearing from you if you are considering to hire an architect or interior Designer.

A coastal Scandinavian renovation project, combining a Victorian seaside cottage with Scandi design. We wanted to create a modern, open-plan living space but at the same time, preserve the traditional elements of the house that gave it it's character.
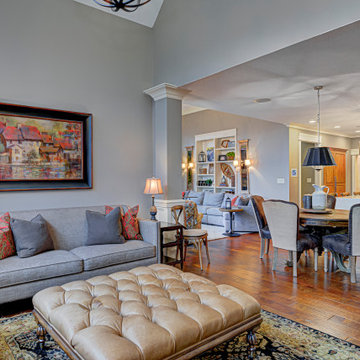
This home renovation project transformed unused, unfinished spaces into vibrant living areas. Each exudes elegance and sophistication, offering personalized design for unforgettable family moments.
In this living area, opulence meets functionality with luxurious furnishings, complemented by a central table and open shelves adorned with decor. In the breakfast area, a cozy ambience invites leisurely mornings. A charming table and chairs offer a perfect spot for enjoying breakfast or casual gatherings with loved ones.
Project completed by Wendy Langston's Everything Home interior design firm, which serves Carmel, Zionsville, Fishers, Westfield, Noblesville, and Indianapolis.
For more about Everything Home, see here: https://everythinghomedesigns.com/
To learn more about this project, see here: https://everythinghomedesigns.com/portfolio/fishers-chic-family-home-renovation/

Detail view of the balcony opening looking across the double-height space to the rear terrace.
Design ideas for a medium sized contemporary open plan living room in London with white walls, limestone flooring, no tv, grey floors, panelled walls and feature lighting.
Design ideas for a medium sized contemporary open plan living room in London with white walls, limestone flooring, no tv, grey floors, panelled walls and feature lighting.
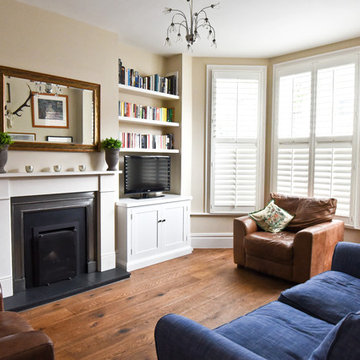
Full renovation of a Victorian terrace house including loft and side return extensions, full interior refurbishment and garden landscaping to create a beautiful family home.
A blend of traditional and modern design elements were expertly executed to deliver a light, stylish and inviting space.
Photo Credits : Simon Richards

A glass timber door was fitted at the entrance to the balcony and garden, allowing natural light to flood the space. The traditional sash windows were overhauled and panes replaced, giving them new life and helping to draft-proof for years to come.
We opened up the fireplace that had previously been plastered over, creating a lovely little opening which we neatened off in a simple, clean design, slightly curved at the top with no trim. The opening was not to be used as an active fireplace, so the hearth was neatly tiled using reclaimed tiles sourced for the bathroom, and indoor plants were styled in the space. The alcove space between the fireplace was utilised as storage space, displaying loved ornaments, books and treasures. Dulux's Brilliant White paint was used to coat the walls and ceiling, being a lovely fresh backdrop for the various furnishings, wall art and plants to be styled in the living area.
The grey finish ply kitchen worktop is simply stunning to look out from, with indoor plants, carefully sourced light fittings and decorations styled with love in the open living space. Dulux's Brilliant White paint was used to coat the walls and ceiling, being a lovely fresh backdrop for the various furnishings, wall art and plants to be styled in the living area. Discover more at: https://absoluteprojectmanagement.com/portfolio/pete-miky-hackney/

two fish digital
Medium sized coastal open plan living room in Los Angeles with white walls, a standard fireplace, a tiled fireplace surround, a wall mounted tv, beige floors, light hardwood flooring and feature lighting.
Medium sized coastal open plan living room in Los Angeles with white walls, a standard fireplace, a tiled fireplace surround, a wall mounted tv, beige floors, light hardwood flooring and feature lighting.
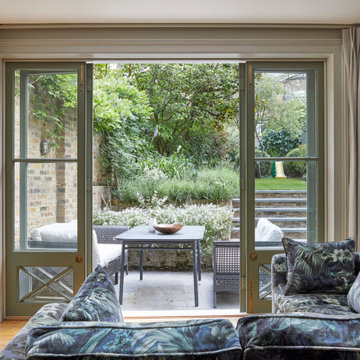
Inspiration for a medium sized victorian open plan living room in London with green walls, dark hardwood flooring, a standard fireplace, a stone fireplace surround and brown floors.

Medium sized classic formal enclosed living room in Toronto with beige walls, dark hardwood flooring, no tv, brown floors and panelled walls.

Bespoke shelving and floating cabinets to display elecletic collection of art and sculpture
Mid centuray furniture and re-upholstered antique lounger
Photo of a medium sized eclectic grey and brown enclosed living room in Sussex with grey walls, bamboo flooring, a standard fireplace, a tiled fireplace surround, brown floors and a chimney breast.
Photo of a medium sized eclectic grey and brown enclosed living room in Sussex with grey walls, bamboo flooring, a standard fireplace, a tiled fireplace surround, brown floors and a chimney breast.
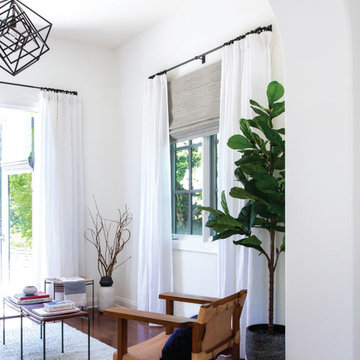
Design ideas for a medium sized midcentury enclosed living room in Orange County with white walls, medium hardwood flooring and brown floors.
Premium Medium Sized Living Room Ideas and Designs
9