Premium Medium Sized Staircase Ideas and Designs
Refine by:
Budget
Sort by:Popular Today
161 - 180 of 13,838 photos
Item 1 of 3
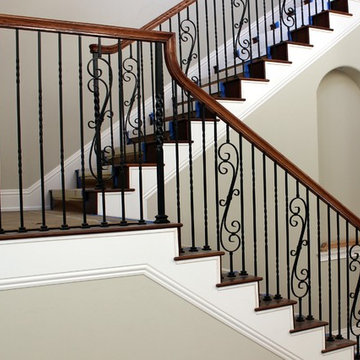
Runner & blue tape on treads shown in photos are for protection while house was being completed.
Design ideas for a medium sized traditional wood wood railing staircase in Other with wood risers.
Design ideas for a medium sized traditional wood wood railing staircase in Other with wood risers.
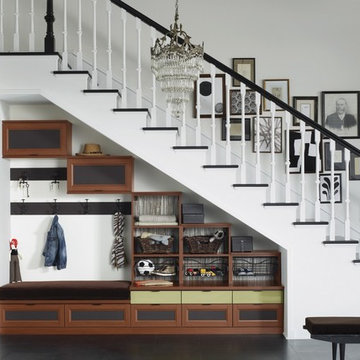
"Tiered custom height accommodates the sloped ceiling. Utilizing under-the-stairs space, this integrated system allows the whole family to stay organized."
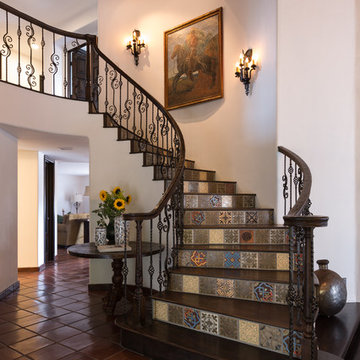
Photo by Rod Foster
This is an example of a medium sized mediterranean wood curved mixed railing staircase in Orange County with tiled risers.
This is an example of a medium sized mediterranean wood curved mixed railing staircase in Orange County with tiled risers.
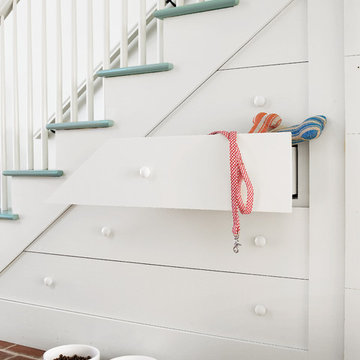
Design ideas for a medium sized classic painted wood straight staircase in Atlanta with under stair storage.
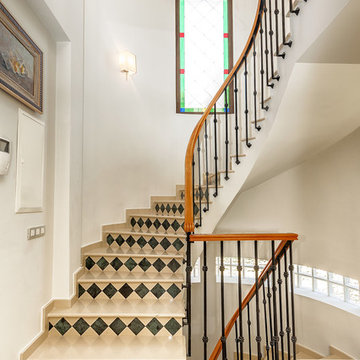
This is a new photosession for Airbnb to shoot this to rent property, If do you like to rent it could you find in Airbnb, Torremolinos, Spain
Photo of a medium sized traditional curved staircase in Malaga with tiled risers.
Photo of a medium sized traditional curved staircase in Malaga with tiled risers.
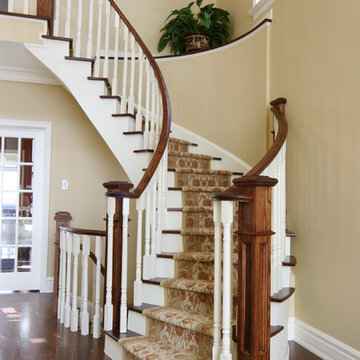
The grand staircase complete with a floral runner.
This project is 5+ years old. Most items shown are custom (eg. millwork, upholstered furniture, drapery). Most goods are no longer available. Benjamin Moore paint.
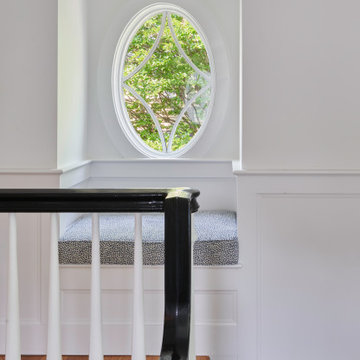
A Small Seat At the Top of the Stairs
Medium sized wood u-shaped wood railing staircase in DC Metro with wood risers and wainscoting.
Medium sized wood u-shaped wood railing staircase in DC Metro with wood risers and wainscoting.
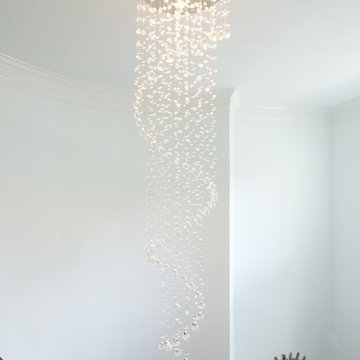
Tinius Photography
This is an example of a medium sized modern wood curved staircase in DC Metro with wood risers.
This is an example of a medium sized modern wood curved staircase in DC Metro with wood risers.
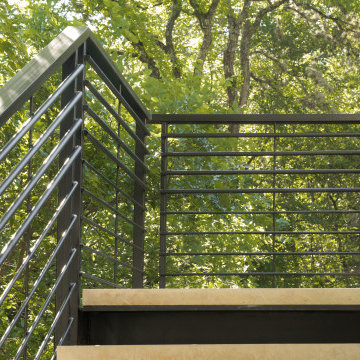
Floating steel + stone stairs wind around the limestone library, like scaling a boulder. Open steel railing mimics the forest canopy's latticework. The creekside addition takes many cues from the surroundings.
See the Ink+Well project, a modern home addition on a steep, creek-front hillside.
https://www.hush.house/portfolio/ink-well
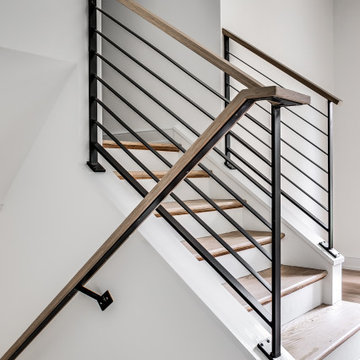
This midcentury split level needed an entire gut renovation to bring it into the current century. Keeping the design simple and modern, we updated every inch of this house, inside and out, holding true to era appropriate touches.
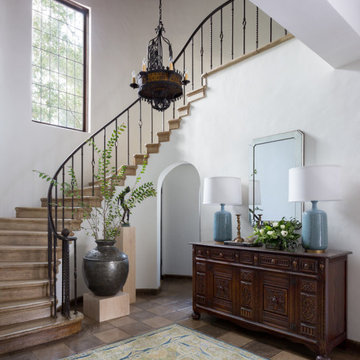
Our La Cañada studio juxtaposed the historic architecture of this home with contemporary, Spanish-style interiors. It features a contrasting palette of warm and cool colors, printed tilework, spacious layouts, high ceilings, metal accents, and lots of space to bond with family and entertain friends.
---
Project designed by Courtney Thomas Design in La Cañada. Serving Pasadena, Glendale, Monrovia, San Marino, Sierra Madre, South Pasadena, and Altadena.
For more about Courtney Thomas Design, click here: https://www.courtneythomasdesign.com/
To learn more about this project, click here:
https://www.courtneythomasdesign.com/portfolio/contemporary-spanish-style-interiors-la-canada/
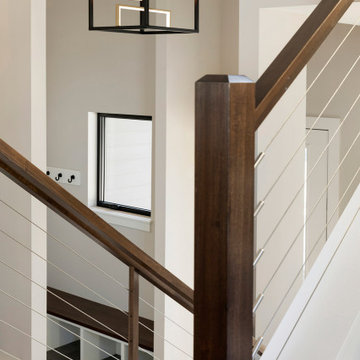
A view from the Kitchen to the Foyer offers great interest between the varying levels. Architectural LED lighting peaks through the windows adding to the street level experience as much as the interior experience. Cable rail stair detailing allows for a clear visual experience between spaces.
Photos by Spacecrafting Photography
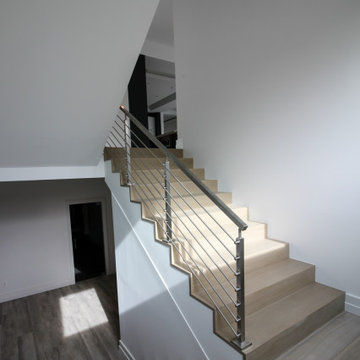
Custom stainless steel horizontal hand rails, newels and balustrade systems are combined with nose-less white oak treads/risers creating a minimalist, and very modern eye-catching stairway. CSC 1976-2020 © Century Stair Company ® All rights reserved.
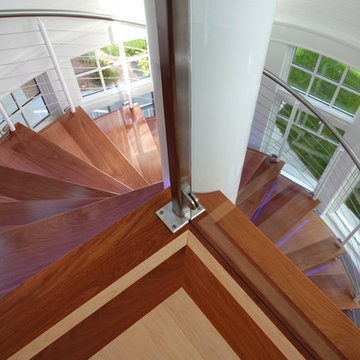
Lauren Clough Photography
Photo of a medium sized contemporary wood spiral metal railing staircase in Boston with open risers.
Photo of a medium sized contemporary wood spiral metal railing staircase in Boston with open risers.
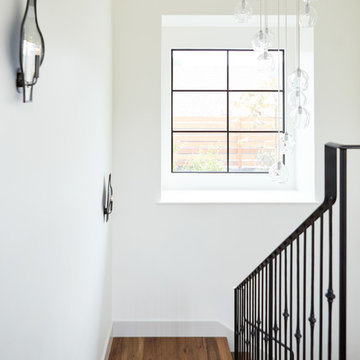
Photo by John Merkl
This is an example of a medium sized mediterranean wood u-shaped metal railing staircase in San Francisco.
This is an example of a medium sized mediterranean wood u-shaped metal railing staircase in San Francisco.
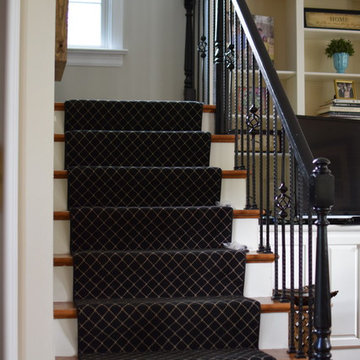
Inspiration for a medium sized classic wood l-shaped metal railing staircase in Richmond with painted wood risers.
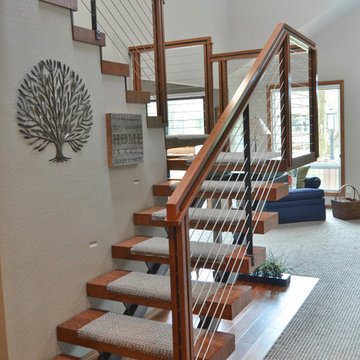
Photo by: Vern Uyetake
Photo of a medium sized modern carpeted u-shaped wire cable railing staircase in Portland with open risers.
Photo of a medium sized modern carpeted u-shaped wire cable railing staircase in Portland with open risers.
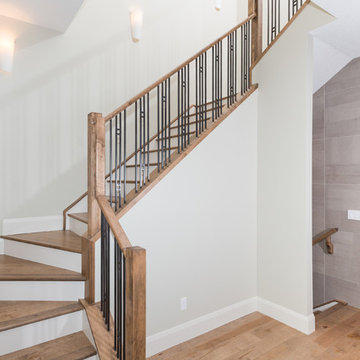
Inspiration for a medium sized contemporary wood l-shaped metal railing staircase in Calgary with painted wood risers.
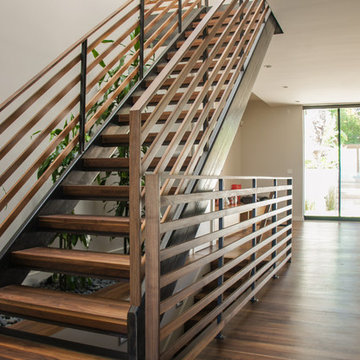
Photo of a medium sized modern wood straight wood railing staircase in San Francisco with open risers.
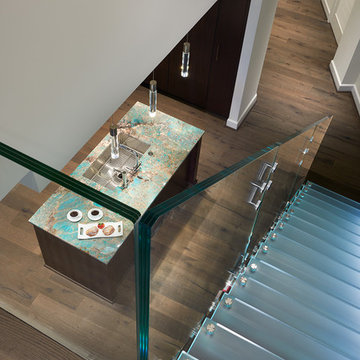
View of the glass stairs looking down into the kitchen from the upstairs landing which leads to the terrace.
Photography: Anice Hoachlander, Hoachlander Davis Photography
Premium Medium Sized Staircase Ideas and Designs
9