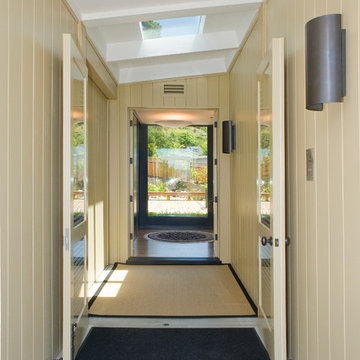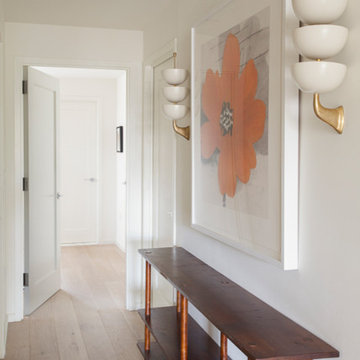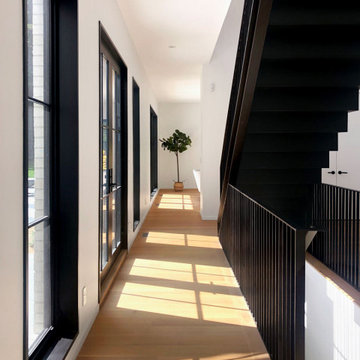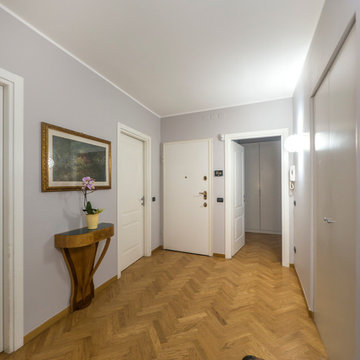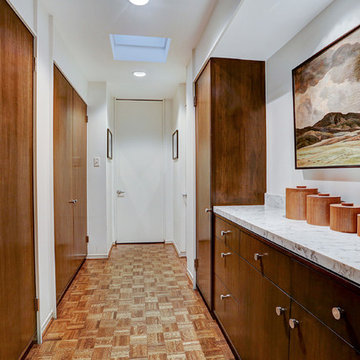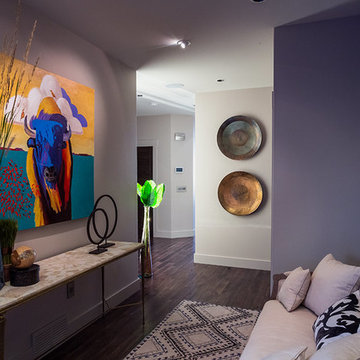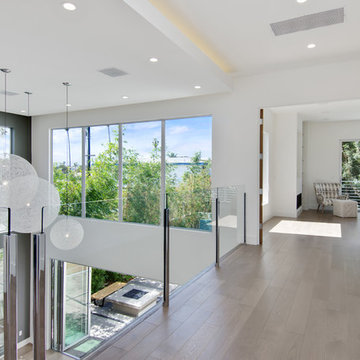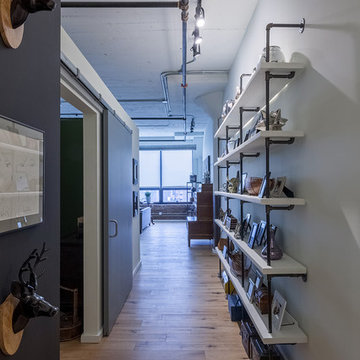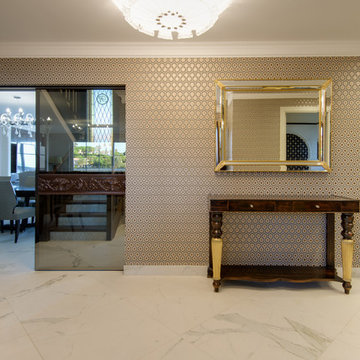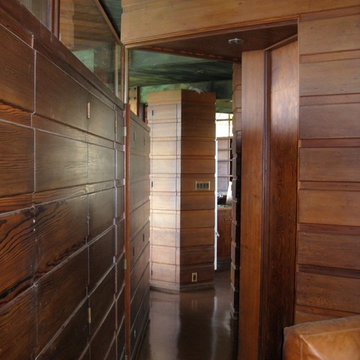Premium Midcentury Hallway Ideas and Designs
Refine by:
Budget
Sort by:Popular Today
101 - 120 of 220 photos
Item 1 of 3
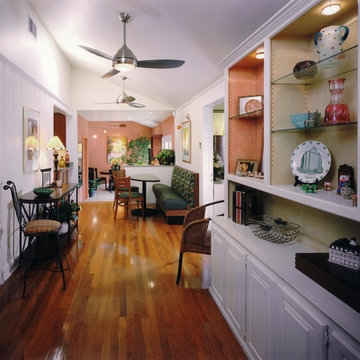
When the home was built in the 1940's, this was the screen porch. Here the new space plan allowed for the wide hall to serve as a hub for the busy family's activities. The dining room, kitchen, great room (at rear), the yard and the master bedroom are all accessed from this hub. Furnishings are retro and offer lots of flexibility for guests.
Joseph Bergeron
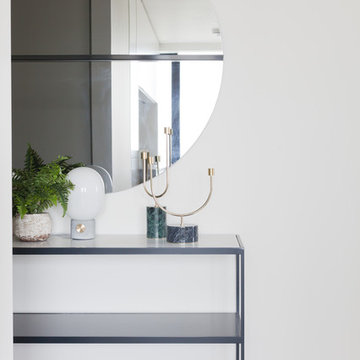
We absolutely love this Asplund Tati console table and felt it was perfect for our client. The Hallway is not too big, but this give my client a warm welcome into their home with the Menu dimmable table lamp. The Asplund Otto mirror has a subtle thin shelf running across the width to add a nice extra design touch.
Design by Sara Slade Interiors
Photography Megan Taylor
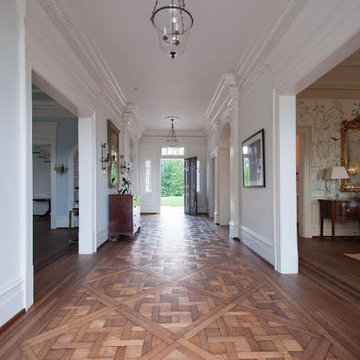
This is a custom designed mosaic floor inspired by the classic "Marie Antoinette" style. This gives a historic elegance to any space in your home or business.
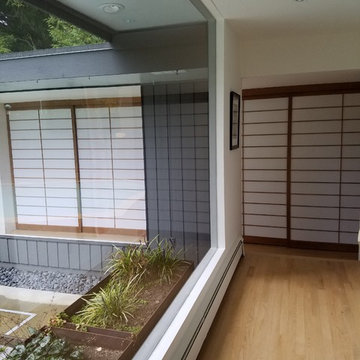
Large sliding Japanese style shoji screens were designed by H2D Architecture + Design and custom built by Bush Woodcraft of Seattle. Each bedroom as a set of two screens that slide to close off the bedroom from the hall.
Design by: Heidi Helgeson, H2D Architecture + Design
www.h2darchitects.com
Built by: Bush Woodcraft
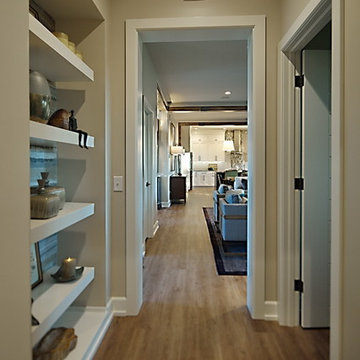
This vestibule acts as a buffer space between the master suite and living areas. Off to the right is a conveniently located laundry room.
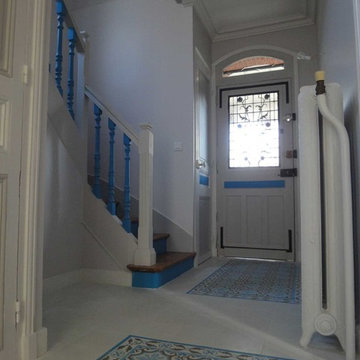
les couleurs bleu, blanc et beige du sol sont reprises aux murs pour harmoniser l'entrée
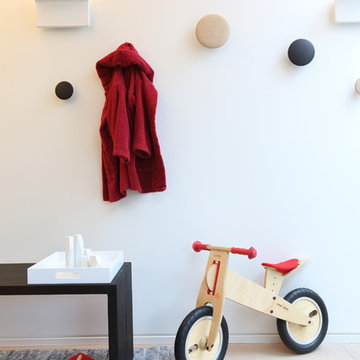
PROJECT TYPE
- Renovation | Single Detached
- Complete Gut down to studs
- Replace All Windows and Doors
- New Kitchen & 2 Bathrooms
- New Envelope Facade and Deck
DESIGN TEAM
Interiors & Creative Director | Gaile Guevara
Design Team | Kristin Swanepoel, Foojan Kasvari, Laura Melling
BUILDER
Alair Homes | David Babikaiff
Site Manager | Jason Zavitz
LANDSCAPE
Cyan Horticulture
GENERAL
Area: Burnaby North
Location: Capitol Hill BN
City: Burnaby
Property Type: Residential Detached
Bedrooms: 2
Bathrooms: 2
Year Built: 1964 | 50 Years Old
Floor Area: 2,721 sq. ft.
SOURCE GUIDE
New Glazing system by Keller Windows
Appliances | Miele Package provided by Midland Appliances
Millwork Package by Minimal provided by Tidal Living
Plumbing Fixtures
Hardwood Flooring | by Kentwood Couture - Avalon installed by Frontier Flooring
Tile | Mutina Italy provided by Stonetile
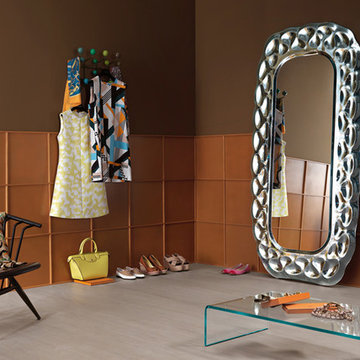
Designed by Xavier Lust for Fiam Italia, Caldeira Mirror is an impressive masterpiece with commanding presence. Featuring an 8mm, high-temperature fused glass with silvered back, Caldeira Designer Mirror incorporates an avant-garde, artistic motif inspired by volcanic aftermath that depicts turbulent whirls into its frame.
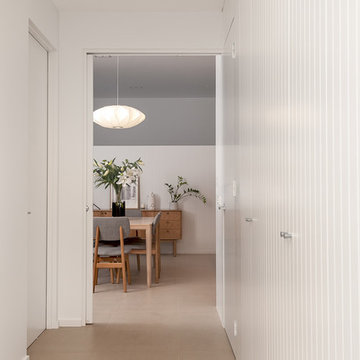
The hall is oversized at 1460mm wide which provides ample space for a wall of custom joinery that also serves to conceal the door to the garage
Photos: Claudine Thornton - 4 Corners Photo.
Collaboration with Jeff Karskens - Designer
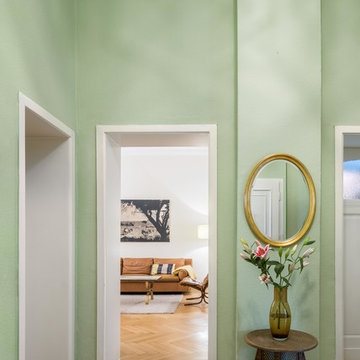
Der grüne Eingangsbereich ist mit allen anderen Räumen farbig so abgestimmt, das sanfte Übergänge entstehen. // Fotograf: Martin Gaissert, Köln
Premium Midcentury Hallway Ideas and Designs
6
