Premium Orange Kitchen Ideas and Designs
Refine by:
Budget
Sort by:Popular Today
61 - 80 of 4,865 photos
Item 1 of 3
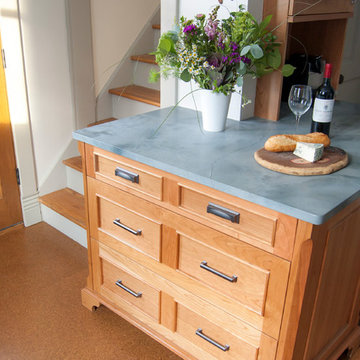
Cory Rodeheaver
Inspiration for a medium sized country l-shaped enclosed kitchen in Chicago with recessed-panel cabinets, medium wood cabinets, quartz worktops, cork flooring, a breakfast bar, a submerged sink, grey splashback, porcelain splashback, stainless steel appliances and brown floors.
Inspiration for a medium sized country l-shaped enclosed kitchen in Chicago with recessed-panel cabinets, medium wood cabinets, quartz worktops, cork flooring, a breakfast bar, a submerged sink, grey splashback, porcelain splashback, stainless steel appliances and brown floors.
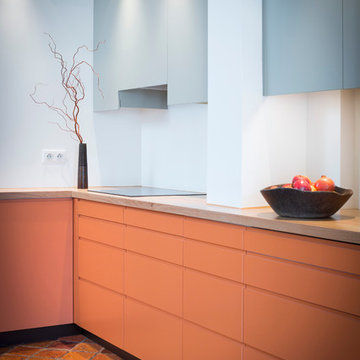
Photos © Sophie Loubaton
Design ideas for a large contemporary l-shaped enclosed kitchen in Paris with orange cabinets and no island.
Design ideas for a large contemporary l-shaped enclosed kitchen in Paris with orange cabinets and no island.
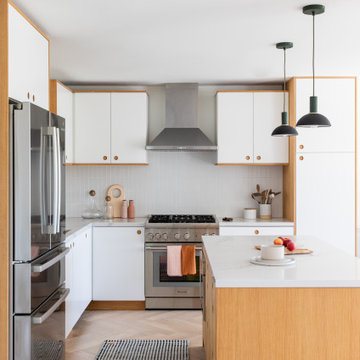
This young married couple enlisted our help to update their recently purchased condo into a brighter, open space that reflected their taste. They traveled to Copenhagen at the onset of their trip, and that trip largely influenced the design direction of their home, from the herringbone floors to the Copenhagen-based kitchen cabinetry. We blended their love of European interiors with their Asian heritage and created a soft, minimalist, cozy interior with an emphasis on clean lines and muted palettes.

Large classic u-shaped open plan kitchen in DC Metro with a single-bowl sink, beaded cabinets, dark wood cabinets, engineered stone countertops, white splashback, ceramic splashback, stainless steel appliances, dark hardwood flooring, an island, brown floors, white worktops and a drop ceiling.
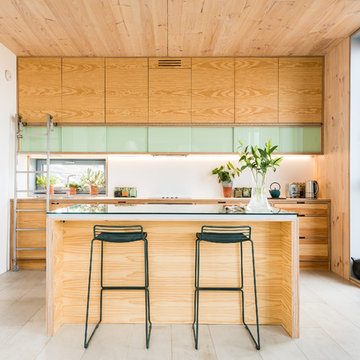
David Brown Photography
Photo of a medium sized contemporary single-wall kitchen in Edinburgh with light wood cabinets, an island, flat-panel cabinets, glass worktops and beige floors.
Photo of a medium sized contemporary single-wall kitchen in Edinburgh with light wood cabinets, an island, flat-panel cabinets, glass worktops and beige floors.
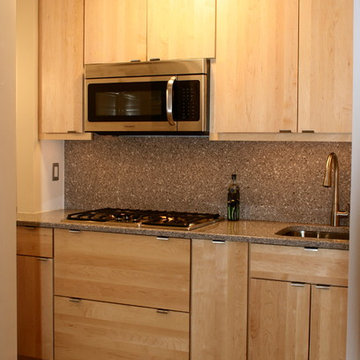
973-857-1561
LM Interior Design
LM Masiello, CKBD, CAPS
lm@lminteriordesignllc.com
https://www.lminteriordesignllc.com/

The Jack + Mare designed and built this custom kitchen and dining remodel for a family in Portland's Sellwood Westmoreland Neighborhood.
The wall between the kitchen and dining room was removed to create an inviting and flowing space with custom details in all directions. The custom maple dining table was locally milled and crafted from a tree that had previously fallen in Portland's Laurelhurst neighborhood; and the built-in L-shaped maple banquette provides unique comfortable seating with drawer storage beneath. The integrated kitchen and dining room has become the social hub of the house – the table can comfortably sit up to 10 people!
Being that the kitchen is visible from the dining room, the refrigerator and dishwasher are hidden behind cabinet door fronts that seamlessly tie-in with the surrounding cabinetry creating a warm and inviting space.
The end result is a highly functional kitchen for the chef and a comfortable and practical space for family and friends.
Details: custom cabinets (designed by The J+M) with shaker door fronts, a baker's pantry, built-in banquette with integrated storage, custom local silver maple table, solid oak flooring to match original 1925 flooring, white ceramic tile backsplash, new lighting plan featuring a Cedar + Moss pendant, all L.E.D. can lights, Carrara marble countertops, new larger windows to bring in more natural light and new trim.
The combined kitchen and dining room is 281 Square feet.

Tucked away behind a cabinet panel is this pullout pantry unit. Photography by Chrissy Racho.
Inspiration for a large bohemian l-shaped kitchen/diner in Bridgeport with a submerged sink, recessed-panel cabinets, white cabinets, quartz worktops, grey splashback, stone tiled splashback, stainless steel appliances, light hardwood flooring and an island.
Inspiration for a large bohemian l-shaped kitchen/diner in Bridgeport with a submerged sink, recessed-panel cabinets, white cabinets, quartz worktops, grey splashback, stone tiled splashback, stainless steel appliances, light hardwood flooring and an island.

These barn doors are beautiful and functional. They open to the pantry and the broom closet, both with built-in shelving.
Photos by Chris Veith.
Inspiration for a medium sized farmhouse kitchen pantry in New York with medium wood cabinets, painted wood flooring, no island and brown floors.
Inspiration for a medium sized farmhouse kitchen pantry in New York with medium wood cabinets, painted wood flooring, no island and brown floors.
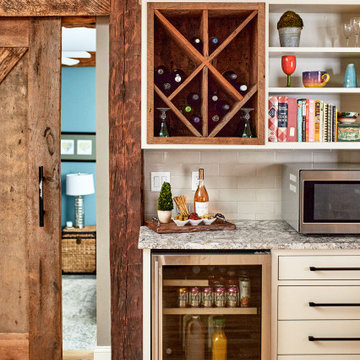
Design ideas for a large farmhouse l-shaped kitchen in Portland Maine with shaker cabinets, white cabinets, white splashback, metro tiled splashback, light hardwood flooring, grey worktops and granite worktops.

www.nestkbhomedesign.com
Photos: Linda McKee
This beautiful blue island contrast from the cherry wood cabinets and gives you tons of drawers for all of your organizing needs.

Our team added this butcher block countertop to the kitchen island to add some more warmth into the space.
Inspiration for a large classic u-shaped enclosed kitchen in Portland with a belfast sink, shaker cabinets, yellow cabinets, engineered stone countertops, multi-coloured splashback, metro tiled splashback, stainless steel appliances, light hardwood flooring, an island and grey worktops.
Inspiration for a large classic u-shaped enclosed kitchen in Portland with a belfast sink, shaker cabinets, yellow cabinets, engineered stone countertops, multi-coloured splashback, metro tiled splashback, stainless steel appliances, light hardwood flooring, an island and grey worktops.

Traditional White Kitchen
Photo by: Sacha Griffin
Photo of a large classic u-shaped kitchen/diner in Atlanta with a submerged sink, raised-panel cabinets, white cabinets, granite worktops, stainless steel appliances, bamboo flooring, an island, brown floors, brown splashback, stone tiled splashback and multicoloured worktops.
Photo of a large classic u-shaped kitchen/diner in Atlanta with a submerged sink, raised-panel cabinets, white cabinets, granite worktops, stainless steel appliances, bamboo flooring, an island, brown floors, brown splashback, stone tiled splashback and multicoloured worktops.

Photo credit: Mariana Lafrance
Large classic l-shaped kitchen/diner in Other with a double-bowl sink, flat-panel cabinets, light wood cabinets, wood worktops, stainless steel appliances, laminate floors, no island, beige floors and brown worktops.
Large classic l-shaped kitchen/diner in Other with a double-bowl sink, flat-panel cabinets, light wood cabinets, wood worktops, stainless steel appliances, laminate floors, no island, beige floors and brown worktops.

Italian farmhouse custom kitchen complete with hand carved wood details, flush marble island and quartz counter surfaces, faux finish cabinetry, clay ceiling and wall details, wolf, subzero and Miele appliances and custom light fixtures.

Design ideas for a medium sized farmhouse l-shaped enclosed kitchen in Cincinnati with a belfast sink, raised-panel cabinets, distressed cabinets, granite worktops, red splashback, brick splashback, stainless steel appliances, terracotta flooring, an island and beige floors.

Design ideas for a large l-shaped kitchen/diner in Providence with a submerged sink, shaker cabinets, yellow cabinets, soapstone worktops, blue splashback, glass tiled splashback, coloured appliances, medium hardwood flooring and an island.

Photo of a small rural galley kitchen pantry in Denver with a submerged sink, shaker cabinets, light wood cabinets, engineered stone countertops, stainless steel appliances, light hardwood flooring, an island, brown floors and grey worktops.

Beaded inset cabinets were used in this kitchen. White cabinets with a grey glaze add depth and warmth. An accent tile was used behind the 48" dual fuel wolf range and paired with a 3x6 subway tile.
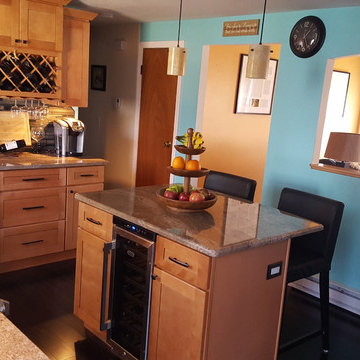
Photo of a medium sized classic l-shaped kitchen/diner in Boston with a double-bowl sink, recessed-panel cabinets, light wood cabinets, granite worktops, grey splashback, matchstick tiled splashback, stainless steel appliances, dark hardwood flooring and an island.
Premium Orange Kitchen Ideas and Designs
4