Premium Pink Kitchen Ideas and Designs
Refine by:
Budget
Sort by:Popular Today
141 - 160 of 220 photos
Item 1 of 3
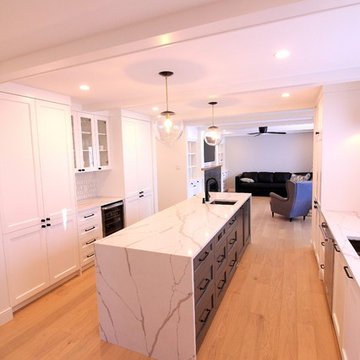
Anchored by 3 large floor to ceiling pantry units this contemporary kitchen boasts a huge amount of storage, a large island with waterfall counters, glass display cabinet w/ lacquered interior, black hardware, and a hidden coffee/microwave station.
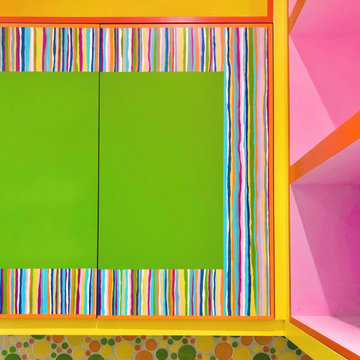
Custom Cabinetry Mural for Kitchen Lounge Bar
This is an example of a medium sized traditional l-shaped kitchen/diner in Toronto with flat-panel cabinets.
This is an example of a medium sized traditional l-shaped kitchen/diner in Toronto with flat-panel cabinets.
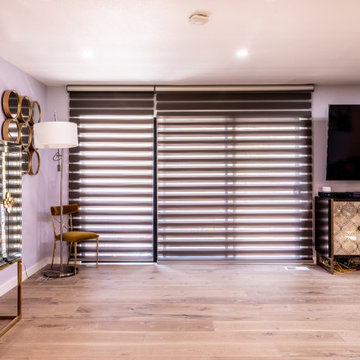
Inspiration for a large modern kitchen in San Francisco with marble worktops and an island.
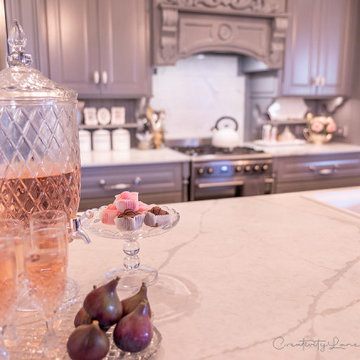
Total kitchen remodel. New design - French inspired. Hand crafted details for a total bespoke space.
This is an example of a medium sized classic galley open plan kitchen in Other with a double-bowl sink, raised-panel cabinets, engineered stone countertops, white splashback, engineered quartz splashback, stainless steel appliances, ceramic flooring, an island, brown floors and white worktops.
This is an example of a medium sized classic galley open plan kitchen in Other with a double-bowl sink, raised-panel cabinets, engineered stone countertops, white splashback, engineered quartz splashback, stainless steel appliances, ceramic flooring, an island, brown floors and white worktops.
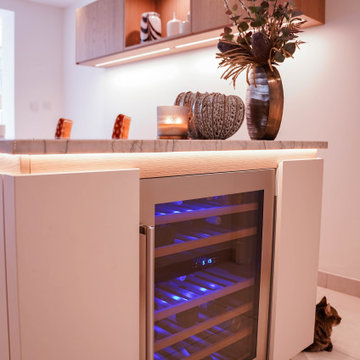
This is an example of a large contemporary galley open plan kitchen in London with a single-bowl sink, recessed-panel cabinets, medium wood cabinets, granite worktops, grey splashback, granite splashback, black appliances, ceramic flooring, an island, beige floors and grey worktops.
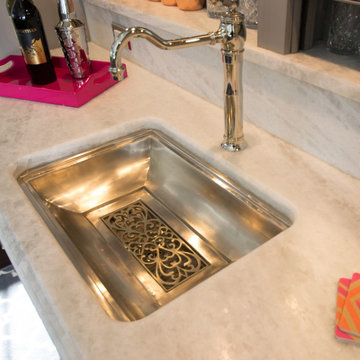
This beautiful kitchen design with a gray-magenta palette, luxury appliances, and versatile islands perfectly blends elegance and modernity.
Discover the exquisite craftsmanship in the intricate drain design of the wet bar sink, a functional art piece that adds both aesthetic allure and practicality to the space.
---
Project by Wiles Design Group. Their Cedar Rapids-based design studio serves the entire Midwest, including Iowa City, Dubuque, Davenport, and Waterloo, as well as North Missouri and St. Louis.
For more about Wiles Design Group, see here: https://wilesdesigngroup.com/
To learn more about this project, see here: https://wilesdesigngroup.com/cedar-rapids-luxurious-kitchen-expansion
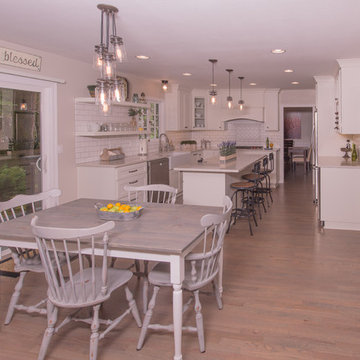
Inspiration for a large classic u-shaped kitchen/diner in Portland with a belfast sink, shaker cabinets, white cabinets, composite countertops, white splashback, metro tiled splashback, stainless steel appliances, light hardwood flooring, an island and brown floors.
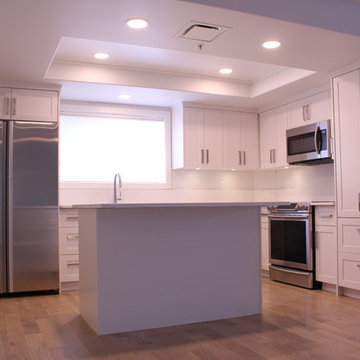
Medium sized contemporary l-shaped kitchen/diner in Other with a submerged sink, shaker cabinets, white cabinets, engineered stone countertops, white splashback, stone slab splashback, stainless steel appliances, light hardwood flooring, an island and beige floors.
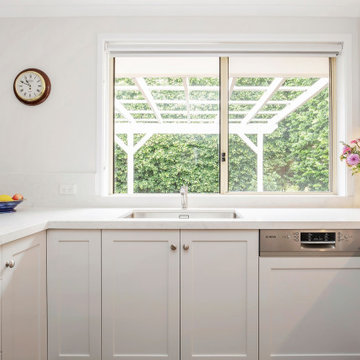
Inspiration for a medium sized modern u-shaped kitchen/diner in Sydney with a submerged sink, shaker cabinets, white cabinets, engineered stone countertops, white splashback, engineered quartz splashback, stainless steel appliances, light hardwood flooring, no island and white worktops.
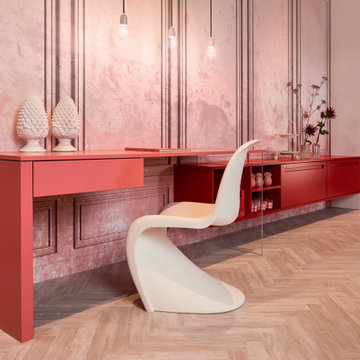
Création d'un espace bureau en continuité de la cuisine. Une pièce à vivre spacieuse et multifonctions.
Inspiration for a large farmhouse single-wall kitchen/diner in Other with a single-bowl sink, beaded cabinets, red cabinets, quartz worktops, pink splashback, black appliances, light hardwood flooring, an island, beige floors and white worktops.
Inspiration for a large farmhouse single-wall kitchen/diner in Other with a single-bowl sink, beaded cabinets, red cabinets, quartz worktops, pink splashback, black appliances, light hardwood flooring, an island, beige floors and white worktops.
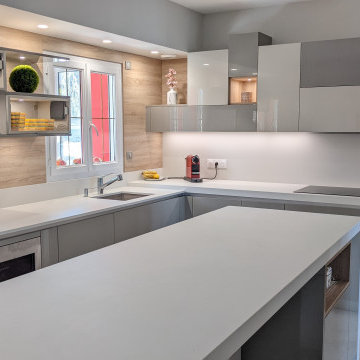
Destructurée !
Nos clients de Barbizon voulaient une cuisine fonctionnelle certes, mais également atypique et non conventionnelle. Défi relevé avec Céline qui a conçu cette agencement où l'uniformalisme a été mis de coté.
+ d'infos / Conception : Céline Blanchet - Montage : Patrick CIL - Meubles : Acrylique brillant & chêne texturé SAGNE Cuisines - Plan de travail : Alliage Dekton Blanc mat Zenith - Electroménagers : plaque AEG, hotte ROBLIN, fours Neff, lave vaisselle Miele, réfrigérateur Liebherr
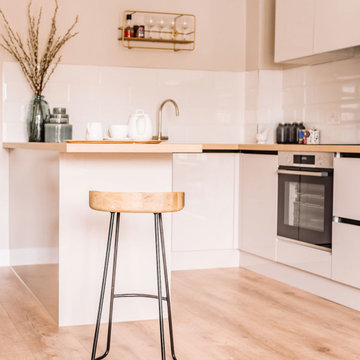
Photo of a large modern u-shaped open plan kitchen in Dorset with a built-in sink, flat-panel cabinets, white cabinets, wood worktops, coloured appliances and a breakfast bar.
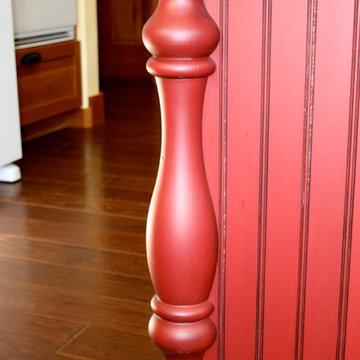
Cassidy Berg
Design ideas for a large traditional u-shaped kitchen/diner in Sacramento with a submerged sink, shaker cabinets, light wood cabinets, granite worktops, beige splashback, ceramic splashback, white appliances, medium hardwood flooring and an island.
Design ideas for a large traditional u-shaped kitchen/diner in Sacramento with a submerged sink, shaker cabinets, light wood cabinets, granite worktops, beige splashback, ceramic splashback, white appliances, medium hardwood flooring and an island.
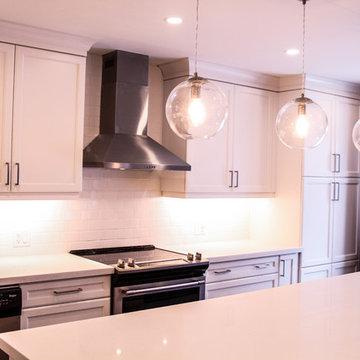
This is an example of a medium sized contemporary kitchen/diner in Toronto with a submerged sink, shaker cabinets, white cabinets, engineered stone countertops, white splashback, metro tiled splashback, stainless steel appliances, dark hardwood flooring, an island and brown floors.
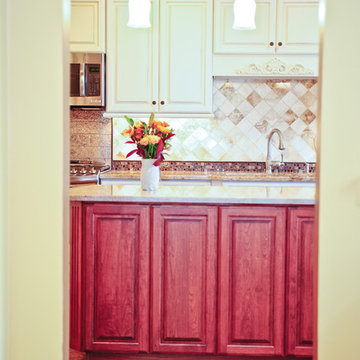
View from living room
Medium sized traditional l-shaped enclosed kitchen in New York with a double-bowl sink, raised-panel cabinets, white cabinets, granite worktops, multi-coloured splashback, porcelain splashback, stainless steel appliances, porcelain flooring and an island.
Medium sized traditional l-shaped enclosed kitchen in New York with a double-bowl sink, raised-panel cabinets, white cabinets, granite worktops, multi-coloured splashback, porcelain splashback, stainless steel appliances, porcelain flooring and an island.
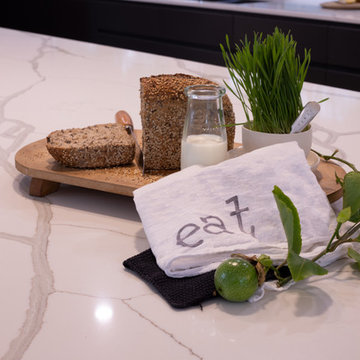
Photo of a medium sized modern galley open plan kitchen in Brisbane with a submerged sink, raised-panel cabinets, black cabinets, marble worktops, window splashback, black appliances, light hardwood flooring and an island.
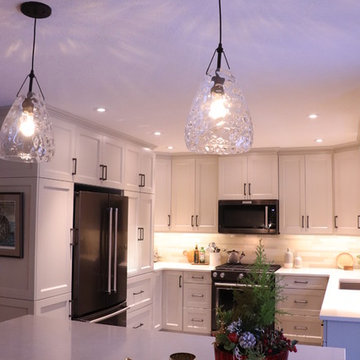
Cabinets Provided by Westridge Cabinets.
Doorstyle: Denton 3.
Species: Perimeter - Paint grade HWD; Island - Maple
Colour: Perimeter - Slate; Island - Mattrone
Countertops provided by PF Custom Countertops
Hanstone Quartz - Empress
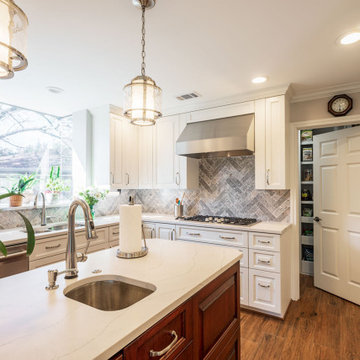
Where the dining room led from the kitchen, a large walk-in pantry was created by installing a center wall and making a sitting room in the remaining area.
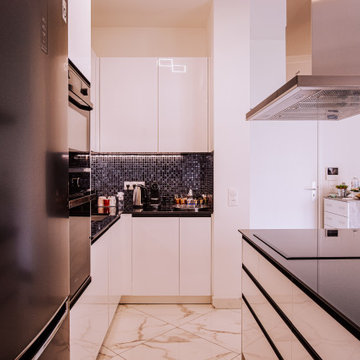
Réalisation d'une cuisine ouverte avec les façades blanches et le plan de travail en granit noir.
L'ilot centrale avec plaque à induction intégrée et la crédence en mosaïque qui rend la cuisine tendance et sophistiquée !
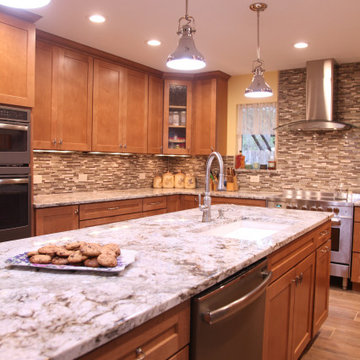
kitchen addition
Inspiration for a large traditional u-shaped kitchen/diner in Other with a submerged sink, shaker cabinets, medium wood cabinets, granite worktops, multi-coloured splashback, glass tiled splashback, coloured appliances, porcelain flooring, an island, grey floors and grey worktops.
Inspiration for a large traditional u-shaped kitchen/diner in Other with a submerged sink, shaker cabinets, medium wood cabinets, granite worktops, multi-coloured splashback, glass tiled splashback, coloured appliances, porcelain flooring, an island, grey floors and grey worktops.
Premium Pink Kitchen Ideas and Designs
8