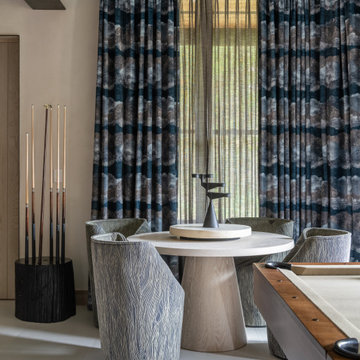Premium Rustic Games Room Ideas and Designs
Refine by:
Budget
Sort by:Popular Today
61 - 80 of 1,616 photos
Item 1 of 3
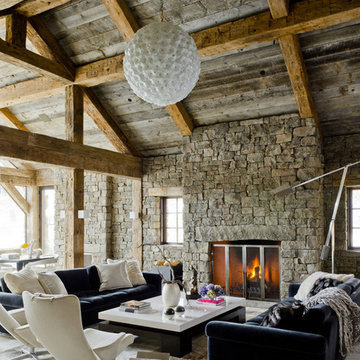
Inspiration for a large rustic open plan games room in Other with beige walls, a standard fireplace and a stone fireplace surround.
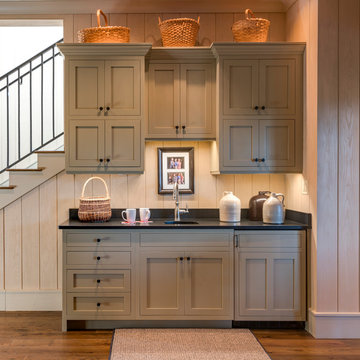
Basement/Lower Level: Painted kitchenette cabinets contrast with the dark countertop. A microwave is hidden behind doors in the upper cabinet.
Inspiration for a large rustic open plan games room in Other with a game room, beige walls, medium hardwood flooring, no fireplace and a freestanding tv.
Inspiration for a large rustic open plan games room in Other with a game room, beige walls, medium hardwood flooring, no fireplace and a freestanding tv.
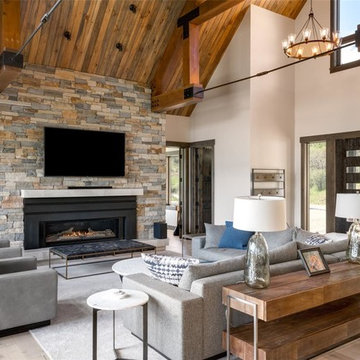
Great room in Mountain Modern Contemporary Steamboat Springs Ski Resort Custom Home built by Amaron Folkestad General Contractors www.AmaronBuilders.com
Mike Olsen Architects
Interiors by Rumor Design
Photos by Dan Tullos
Mountain Home Photography
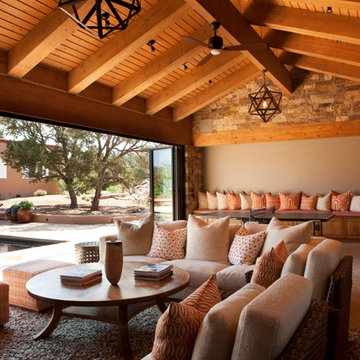
multi patterned textiles of orange and white extend the outdoors into this Pool House.
Photographed by Kate Russell
Photo of a large rustic open plan games room in Albuquerque with multi-coloured walls, carpet, a standard fireplace, a stone fireplace surround and a built-in media unit.
Photo of a large rustic open plan games room in Albuquerque with multi-coloured walls, carpet, a standard fireplace, a stone fireplace surround and a built-in media unit.
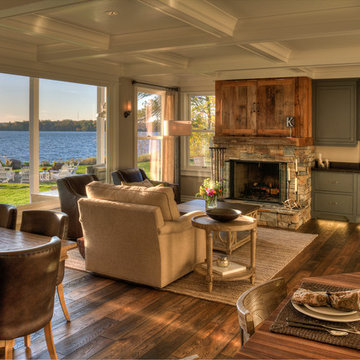
Medium sized rustic open plan games room in Minneapolis with a standard fireplace, a stone fireplace surround, a home bar, beige walls, medium hardwood flooring and brown floors.
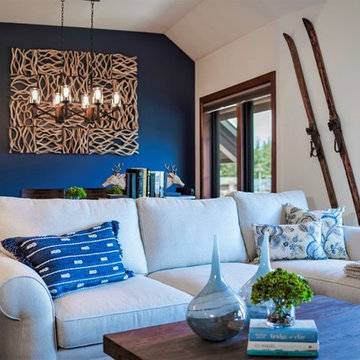
Photography by Brad Scott.
This is an example of a medium sized rustic open plan games room in Other with beige walls, carpet, a standard fireplace, a stone fireplace surround, a wall mounted tv and grey floors.
This is an example of a medium sized rustic open plan games room in Other with beige walls, carpet, a standard fireplace, a stone fireplace surround, a wall mounted tv and grey floors.
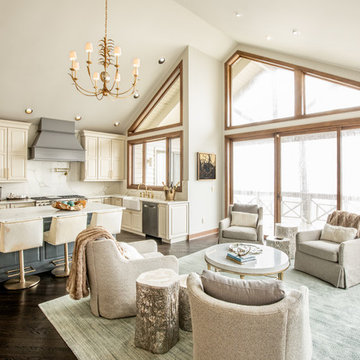
Burton Photography
Design ideas for a large rustic open plan games room in Charlotte with a stone fireplace surround, white walls, a standard fireplace and a wall mounted tv.
Design ideas for a large rustic open plan games room in Charlotte with a stone fireplace surround, white walls, a standard fireplace and a wall mounted tv.
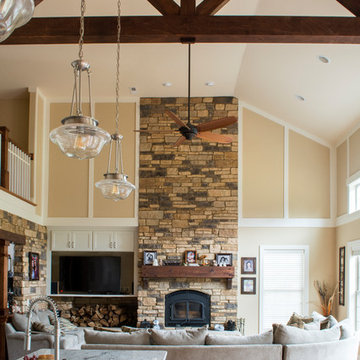
This custom home designed by Kimberly Kerl of Kustom Home Design beautifully reflects the unique personality and taste of the homeowners in a creative and dramatic fashion. The three-story home combines an eclectic blend of brick, stone, timber, lap and shingle siding. Rich textural materials such as stone and timber are incorporated into the interior design adding unexpected details and charming character to a new build.
The two-story foyer with open stair and balcony allows a dramatic welcome and easy access to the upper and lower levels of the home. The Upper level contains 3 bedrooms and 2 full bathrooms, including a Jack-n-Jill style 4 piece bathroom design with private vanities and shared shower and toilet. Ample storage space is provided in the walk-in attic and large closets. Partially sloped ceilings, cozy dormers, barn doors and lighted niches give each of the bedrooms their own personality.
The main level provides access to everything the homeowners need for independent living. A formal dining space for large family gatherings is connected to the open concept kitchen by a Butler's pantry and mudroom that also leads to the 3-car garage. An oversized walk-in pantry provide storage and an auxiliary prep space often referred to as a "dirty kitchen". Dirty kitchens allow homeowners to have behind the scenes spaces for clean up and prep so that the main kitchen remains clean and uncluttered. The kitchen has a large island with seating, Thermador appliances including the chef inspired 48" gas range with double ovens, 30" refrigerator column, 30" freezer columns, stainless steel double compartment sink and quiet stainless steel dishwasher. The kitchen is open to the casual dining area with large views of the backyard and connection to the two-story living room. The vaulted kitchen ceiling has timber truss accents centered on the full height stone fireplace of the living room. Timber and stone beams, columns and walls adorn this combination of living and dining spaces.
The master suite is on the main level with a raised ceiling, oversized walk-in closet, master bathroom with soaking tub, two-person luxury shower, water closet and double vanity. The laundry room is convenient to the master, garage and kitchen. An executive level office is also located on the main level with clerestory dormer windows, vaulted ceiling, full height fireplace and grand views. All main living spaces have access to the large veranda and expertly crafted deck.
The lower level houses the future recreation space and media room along with surplus storage space and utility areas.
Kimberly Kerl, KH Design
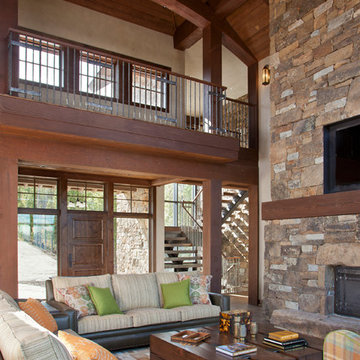
Design ideas for a large rustic open plan games room in Other with beige walls, dark hardwood flooring, a standard fireplace, a stone fireplace surround, a wall mounted tv and exposed beams.
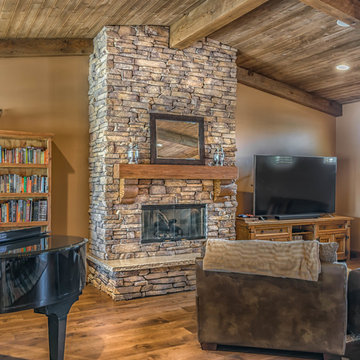
Rustic family room with large stacked stone fireplace and wood ceiling with recessed lighting. TV to the right of the fireplace and piano to the left.
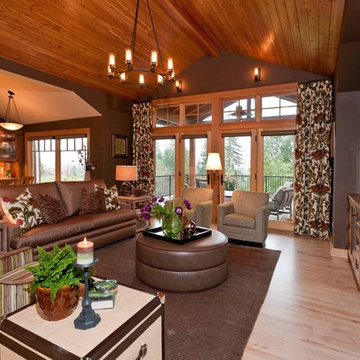
This family of five live miles away from the city, in a gorgeous rural setting that allows them to enjoy the beauty of the Oregon outdoors. Their charming Craftsman influenced farmhouse was remodeled to take advantage of their pastoral views, bringing the outdoors inside. We continue to work with this growing family, room-by-room, to thoughtfully furnish and finish each space.
Our gallery showcases this stylish home that feels colorful, yet refined, relaxing but fun.
For more about Angela Todd Studios, click here: https://www.angelatoddstudios.com/
To learn more about this project, click here: https://www.angelatoddstudios.com/portfolio/mason-hill-vineyard/
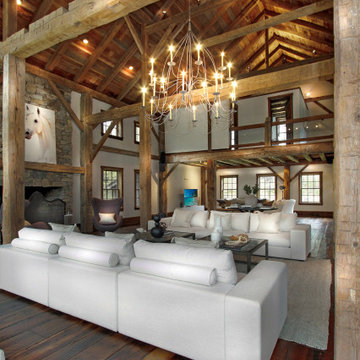
This magnificent barn home staged by BA Staging & Interiors features over 10,000 square feet of living space, 6 bedrooms, 6 bathrooms and is situated on 17.5 beautiful acres. Contemporary furniture with a rustic flare was used to create a luxurious and updated feeling while showcasing the antique barn architecture.

Open Concept Great Room and Kitchen Design, vaulted ceiling with rustic timber trusses.
Photo of a large rustic open plan games room in Chicago with white walls, medium hardwood flooring, a standard fireplace, a stone fireplace surround, a wall mounted tv, brown floors, a vaulted ceiling and tongue and groove walls.
Photo of a large rustic open plan games room in Chicago with white walls, medium hardwood flooring, a standard fireplace, a stone fireplace surround, a wall mounted tv, brown floors, a vaulted ceiling and tongue and groove walls.
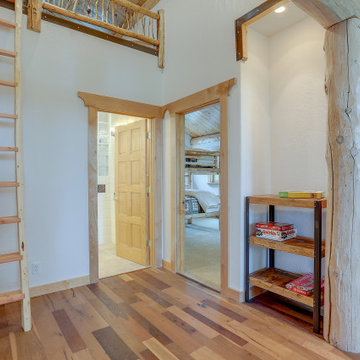
This upper loft is the "third floor" of this very large log home. The Adirondack log and stick railing were made almost exclusively from wood sourced from the 1.5 acre property. Steel metal flat bar frames the base of the loft.
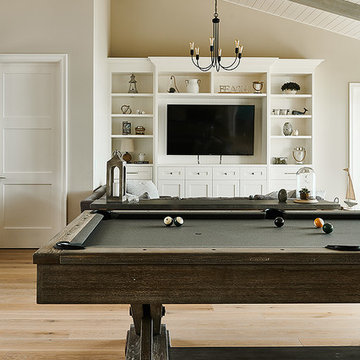
Joshua Lawrence
Large rustic open plan games room in Vancouver with a game room, beige walls, light hardwood flooring, a standard fireplace, a stone fireplace surround, a wall mounted tv and brown floors.
Large rustic open plan games room in Vancouver with a game room, beige walls, light hardwood flooring, a standard fireplace, a stone fireplace surround, a wall mounted tv and brown floors.
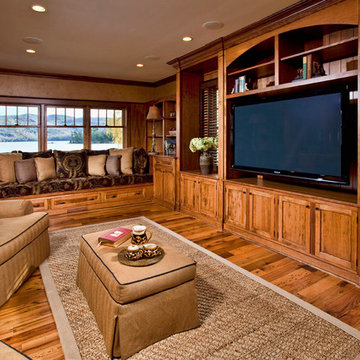
Photo of a large rustic enclosed games room with medium hardwood flooring, no fireplace, a built-in media unit, brown floors and beige walls.
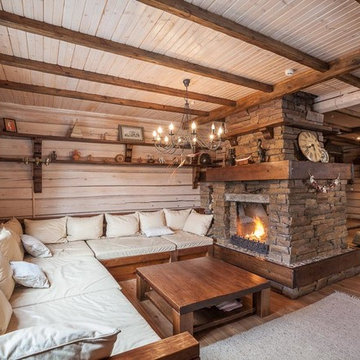
Design ideas for a large rustic enclosed games room in Other with beige walls, medium hardwood flooring, a wood burning stove, a stone fireplace surround and a freestanding tv.
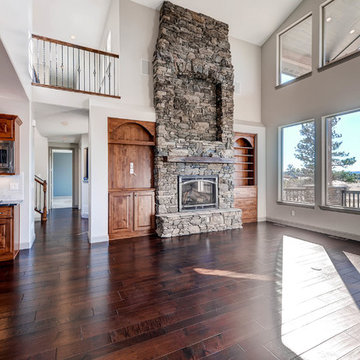
Open family room with views of the mountains, custom stone fireplace with tall ceiling designs. Kitchen connects with the family room.
Large rustic open plan games room in Denver with dark hardwood flooring, a standard fireplace, a stone fireplace surround, grey walls and a built-in media unit.
Large rustic open plan games room in Denver with dark hardwood flooring, a standard fireplace, a stone fireplace surround, grey walls and a built-in media unit.
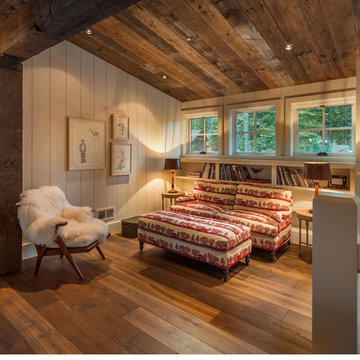
Inspiration for a medium sized rustic mezzanine games room in Sacramento with a reading nook, white walls, medium hardwood flooring, no fireplace and no tv.
Premium Rustic Games Room Ideas and Designs
4
