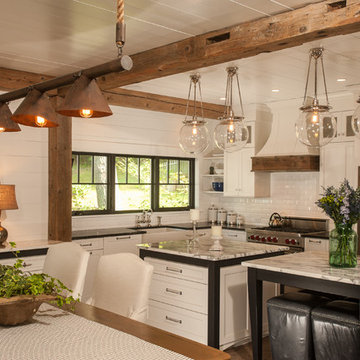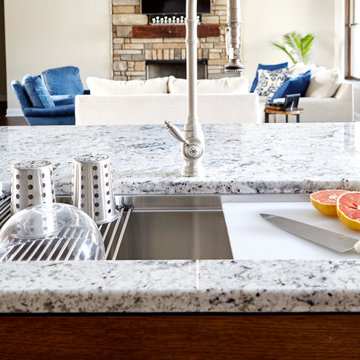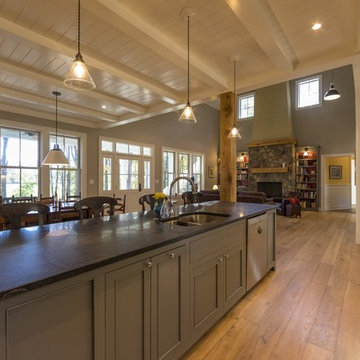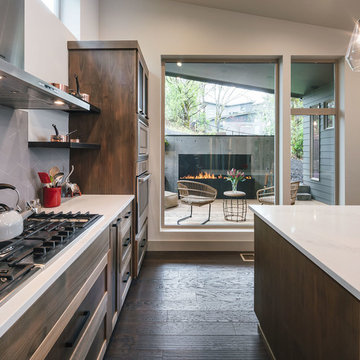Premium Rustic Kitchen Ideas and Designs
Refine by:
Budget
Sort by:Popular Today
1 - 20 of 8,341 photos
Item 1 of 3

Reclaimed barn wood was used for the hood vent and we designed it as a custom element for the interior. This open plan makes for a great space to entertain and connect with family before and during meal times. The long island allows for interaction in the kitchen. This farmhouse kitchen displays a rustic elegance that people are really excited about these days.

Interior Designer: Allard & Roberts Interior Design, Inc.
Builder: Glennwood Custom Builders
Architect: Con Dameron
Photographer: Kevin Meechan
Doors: Sun Mountain
Cabinetry: Advance Custom Cabinetry
Countertops & Fireplaces: Mountain Marble & Granite
Window Treatments: Blinds & Designs, Fletcher NC

Photography by Ryan Theede
Large rustic l-shaped open plan kitchen in Other with a belfast sink, white cabinets, granite worktops, beige splashback, stainless steel appliances, dark hardwood flooring, an island and brown floors.
Large rustic l-shaped open plan kitchen in Other with a belfast sink, white cabinets, granite worktops, beige splashback, stainless steel appliances, dark hardwood flooring, an island and brown floors.

Photo of a large rustic l-shaped kitchen/diner in Salt Lake City with shaker cabinets, medium wood cabinets, white splashback, metro tiled splashback, stainless steel appliances, light hardwood flooring and an island.

Rob Spring Photography
Photo of a rustic l-shaped kitchen/diner in New York with a belfast sink, shaker cabinets, white cabinets, granite worktops, white splashback, metro tiled splashback and stainless steel appliances.
Photo of a rustic l-shaped kitchen/diner in New York with a belfast sink, shaker cabinets, white cabinets, granite worktops, white splashback, metro tiled splashback and stainless steel appliances.

Our 37" ledge workstation sink, paired with 15" dishwasher-safe white cutting board and stainless steel roll mat.
Inspiration for a large rustic l-shaped kitchen/diner in Cincinnati with a submerged sink, shaker cabinets, brown cabinets, granite worktops, white splashback, ceramic splashback, stainless steel appliances, an island and multicoloured worktops.
Inspiration for a large rustic l-shaped kitchen/diner in Cincinnati with a submerged sink, shaker cabinets, brown cabinets, granite worktops, white splashback, ceramic splashback, stainless steel appliances, an island and multicoloured worktops.

Photo of a large rustic galley open plan kitchen in Sacramento with a submerged sink, shaker cabinets, medium wood cabinets, concrete worktops, grey splashback, stone tiled splashback, stainless steel appliances, medium hardwood flooring, an island, multi-coloured floors and grey worktops.

This is an example of a rustic l-shaped open plan kitchen in Burlington with a submerged sink, shaker cabinets, white cabinets, grey splashback, metro tiled splashback, stainless steel appliances, medium hardwood flooring, an island, brown floors and black worktops.

Recycled timber flooring has been carefully selected and laid to create a back panel on the island bench. Push to open doors are disguised by the highly featured boards. Natural light floods into this room via skylights and windows letting nature indoors.

Inspiration for a medium sized rustic u-shaped kitchen/diner in Other with grey cabinets, an island, a submerged sink, recessed-panel cabinets, soapstone worktops, grey splashback, cement tile splashback, stainless steel appliances, light hardwood flooring, beige floors and black worktops.

Modern kitchen with dark stain shaker cabinets. Engineered quartz countertops by Caesarstone Cabinets. Stainless steel appliances.
Photo of a medium sized rustic u-shaped kitchen/diner in Portland with a built-in sink, shaker cabinets, brown cabinets, engineered stone countertops, grey splashback, ceramic splashback, stainless steel appliances, dark hardwood flooring, an island, brown floors and white worktops.
Photo of a medium sized rustic u-shaped kitchen/diner in Portland with a built-in sink, shaker cabinets, brown cabinets, engineered stone countertops, grey splashback, ceramic splashback, stainless steel appliances, dark hardwood flooring, an island, brown floors and white worktops.

This is an example of a large rustic l-shaped kitchen/diner in Boston with a belfast sink, shaker cabinets, medium wood cabinets, soapstone worktops, grey splashback, stone tiled splashback, stainless steel appliances, medium hardwood flooring, an island, brown floors and grey worktops.

Photos: Eric Lucero
Photo of a large rustic l-shaped kitchen/diner in Denver with a submerged sink, flat-panel cabinets, grey cabinets, grey splashback, stainless steel appliances, medium hardwood flooring, an island, brown floors and white worktops.
Photo of a large rustic l-shaped kitchen/diner in Denver with a submerged sink, flat-panel cabinets, grey cabinets, grey splashback, stainless steel appliances, medium hardwood flooring, an island, brown floors and white worktops.

This is an example of a large rustic l-shaped kitchen in Other with a belfast sink, shaker cabinets, medium wood cabinets, multi-coloured splashback, light hardwood flooring, an island, marble worktops, matchstick tiled splashback, stainless steel appliances and brown floors.

Dan Heid
This is an example of a medium sized rustic l-shaped kitchen/diner in Minneapolis with a submerged sink, flat-panel cabinets, medium wood cabinets, granite worktops, brown splashback, ceramic splashback, stainless steel appliances, medium hardwood flooring, an island and brown floors.
This is an example of a medium sized rustic l-shaped kitchen/diner in Minneapolis with a submerged sink, flat-panel cabinets, medium wood cabinets, granite worktops, brown splashback, ceramic splashback, stainless steel appliances, medium hardwood flooring, an island and brown floors.

Trent Bell
This is an example of a rustic u-shaped kitchen in Portland Maine with a belfast sink, red cabinets, soapstone worktops, stainless steel appliances, medium hardwood flooring and window splashback.
This is an example of a rustic u-shaped kitchen in Portland Maine with a belfast sink, red cabinets, soapstone worktops, stainless steel appliances, medium hardwood flooring and window splashback.

The kitchen is in the timber frame section of the home. Shaker style cabins and large island make this a delight for cooking.
Photo credit: James Ray Spahn

We added a cool touch to this rustic mountain kitchen through rugged metals and matte gray countertops. Organic wooden accents stand out against the soft white paneled walls and unique glassware perched on the open display shelves. Plenty of natural light and the open floor plan keeps the kitchen from looking dark or heavy.
Designed by Michelle Yorke Interiors who also serves Seattle as well as Seattle's Eastside suburbs from Mercer Island all the way through Issaquah.
For more about Michelle Yorke, click here: https://michelleyorkedesign.com/

Project by Wiles Design Group. Their Cedar Rapids-based design studio serves the entire Midwest, including Iowa City, Dubuque, Davenport, and Waterloo, as well as North Missouri and St. Louis.
For more about Wiles Design Group, see here: https://wilesdesigngroup.com/

Randall Perry Photography, E Tanny Design
Design ideas for a rustic kitchen/diner in New York with soapstone worktops, white splashback, shaker cabinets, medium wood cabinets, metro tiled splashback, stainless steel appliances, medium hardwood flooring and an island.
Design ideas for a rustic kitchen/diner in New York with soapstone worktops, white splashback, shaker cabinets, medium wood cabinets, metro tiled splashback, stainless steel appliances, medium hardwood flooring and an island.
Premium Rustic Kitchen Ideas and Designs
1