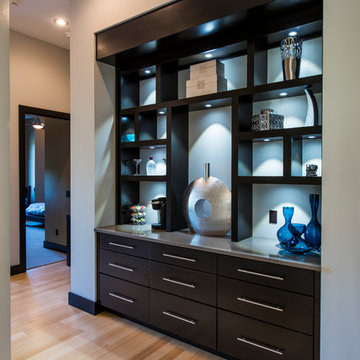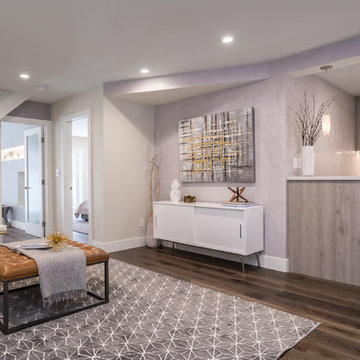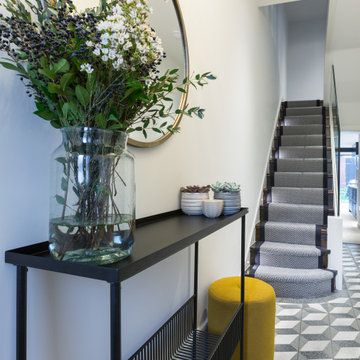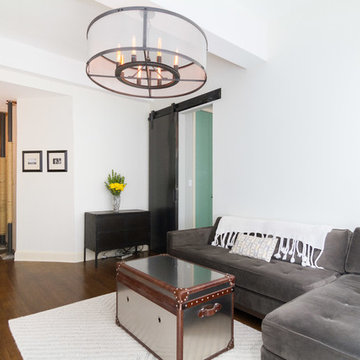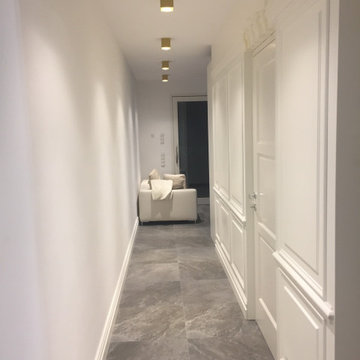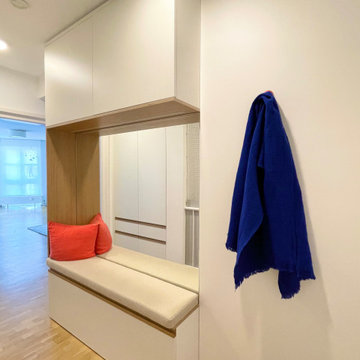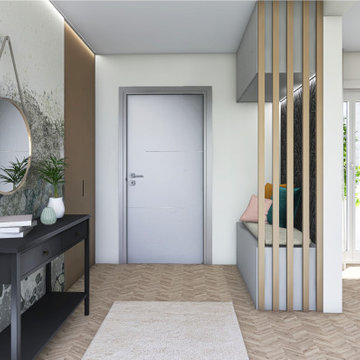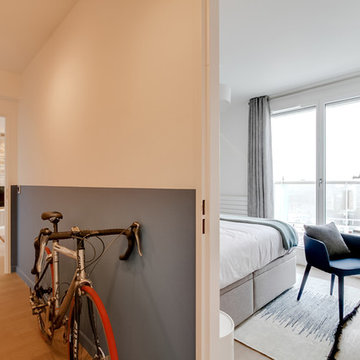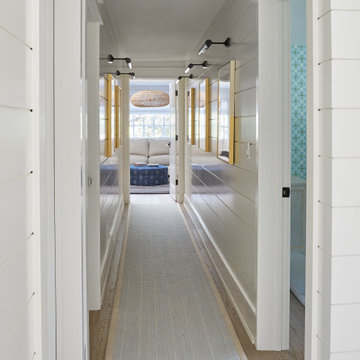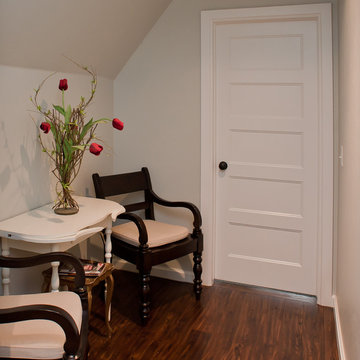Premium Small Hallway Ideas and Designs
Refine by:
Budget
Sort by:Popular Today
41 - 60 of 1,530 photos
Item 1 of 3
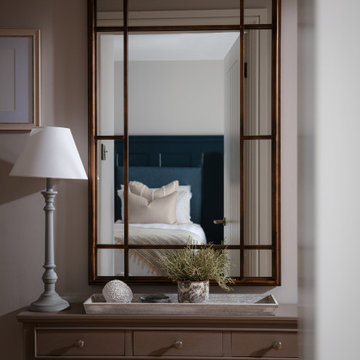
Designed with a mix of New England and inspired by our coastal surroundings we wanted to create a relaxing and sumptuous atmosphere, with added luxury of wooden floors, bespoke wainscoting and textured wallpapers.
Mixing the dark blue with warm grey hues, we lightened the rooms and used simple voile fabric for a gentle underlay, complimented with a soft almond curtain.
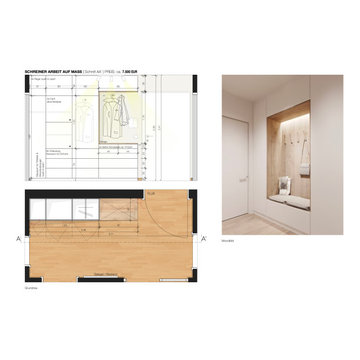
In dem kleinen Flur haben wir für größtmöglichen intelligenten Stauraum gesorgt.

Entry Hall connects all interior and exterior spaces, including Mud Nook and Guest Bedroom - Architect: HAUS | Architecture For Modern Lifestyles - Builder: WERK | Building Modern - Photo: HAUS
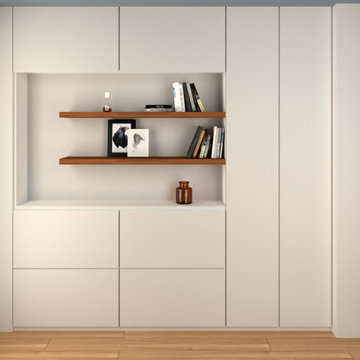
Abbiamo progettato dei mobili su misura per l'ingresso per sfruttare al massimo le due nicchie presenti a sinistra e a destra nella prima parte di corridoio
A destra troveranno spazio una scarpiera, un grande specchio semicircolare e un pensile alto che integra la funzione contenitiva e quella di appenderia per giacche e cappotti.
A sinistra un mobile con diversi vani nella parte basssa che fungeranno da scarpiera, altri vani contenitori e al centro un vano a giorno con due mensole in noce. Questo vano aperto permetterà di lasciare accessibili il citofono, il contatore e i pulsanti vicini alla porta di ingresso.
Il soffitto e la parete di fondo verranno tinteggiati con un blu avio/carta da zucchero per creare un contrasto col bianco e far percepire alla vista un corridoio più largo e più corto
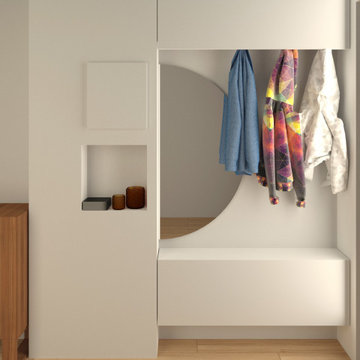
Abbiamo progettato dei mobili su misura per l'ingresso per sfruttare al massimo le due nicchie presenti a sinistra e a destra nella prima parte di corridoio
A destra troveranno spazio una scarpiera, un grande specchio semicircolare e un pensile alto che integra la funzione contenitiva e quella di appenderia per giacche e cappotti.
A sinistra un mobile con diversi vani nella parte basssa che fungeranno da scarpiera, altri vani contenitori e al centro un vano a giorno con due mensole in noce. Questo vano aperto permetterà di lasciare accessibili il citofono, il contatore e i pulsanti vicini alla porta di ingresso.
Il soffitto e la parete di fondo verranno tinteggiati con un blu avio/carta da zucchero per creare un contrasto col bianco e far percepire alla vista un corridoio più largo e più corto
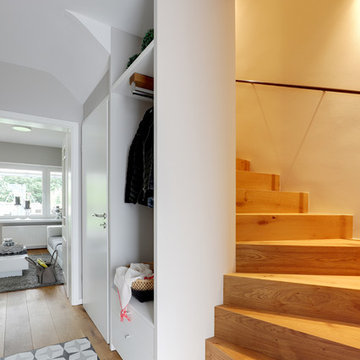
Was ich an diesem Haus besonders mag, ist der Flur.
Auf dem Boden waren Baumarktfliesen, eine Treppenharfe diente eher schlecht als recht als Garderobe, derbe Terrazzostufen führten nach oben und in der Keller. Das Geländer war auch wenig elegant.
Wir haben dem Parkett angepasste Massiholzstufen gefertigt, ein filigranes Eisengelände gefertigt, die Harfe umkleidet und den Keller ausgesperrt.
Auch hier ist ein Fliesenspiegel in das Parkett eingelassen.
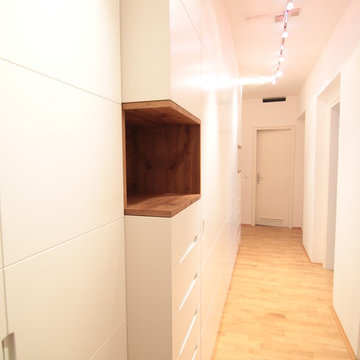
In einem ungenutzten, großzügigen Flur enstand auf 5,7 m Länge Platz für einen Kleiderschrank. Für Auflockerung der langen Front sorgen einerseits Nischenregale aus Risseiche sowie eingefräste Quernuten über die gesamte Länge. Die offenen Regale dienen als "Taschenleerer" und Ladestation für Mobiltelefone. Die Öffnungen an beiden Enden des Flurschranks ermöglichen beim Betreten der Diele den Durchblick zum Rest des Raumes.
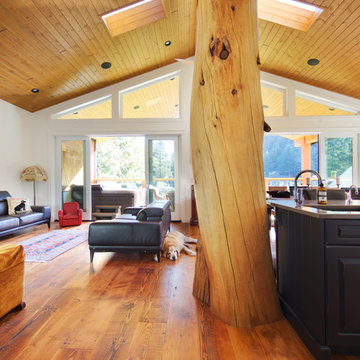
This view really showcases the beauty of this built-in custom log centering the great room. Artisan Log Homes collaboarated with us during the installation process of all 3 logs and we could not be happier with how it turned out!
Photo by: Brice Ferre
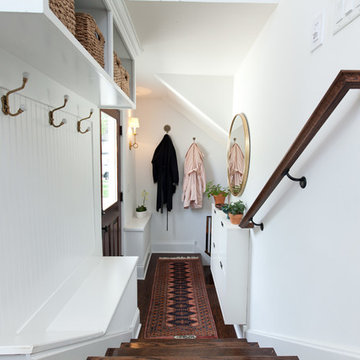
Stylized back entry hall with sleek storage and built-in organizing systems, such as shoe cabinet and cubbies. So many bonuses in a small space. Our architects and designers can create custom solutions for all your individual needs!
Photos: Jody Kmetz
Meyer Design
Premium Small Hallway Ideas and Designs
3
