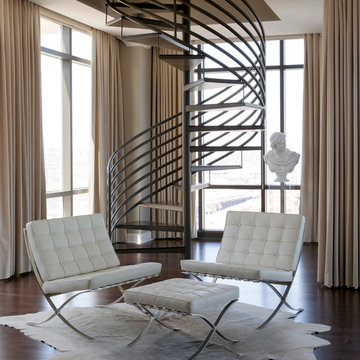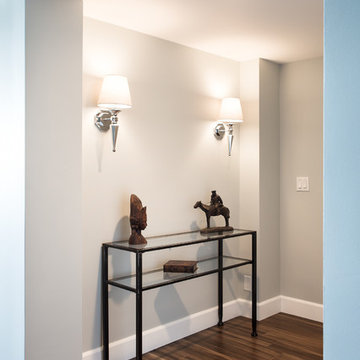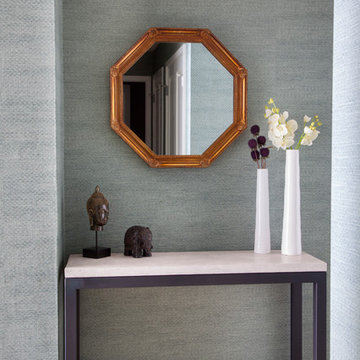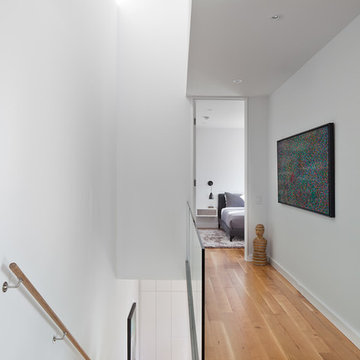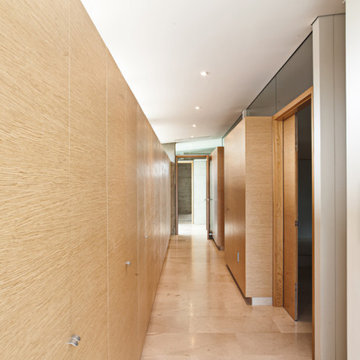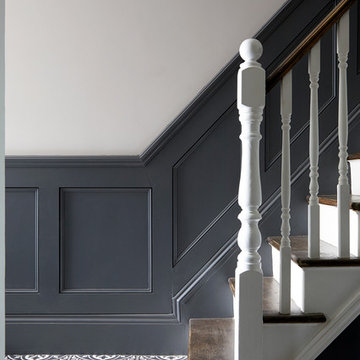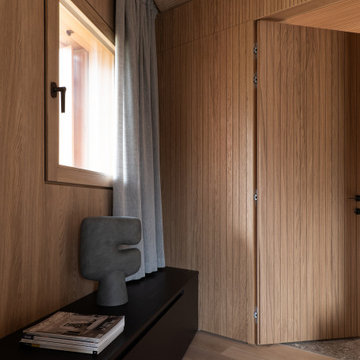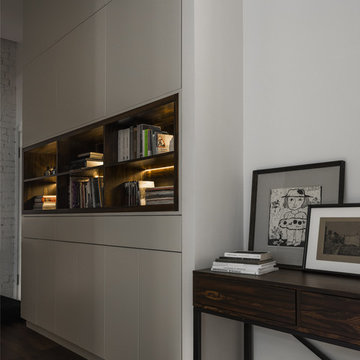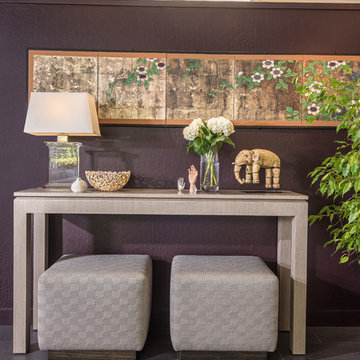Premium Small Hallway Ideas and Designs
Refine by:
Budget
Sort by:Popular Today
61 - 80 of 1,530 photos
Item 1 of 3
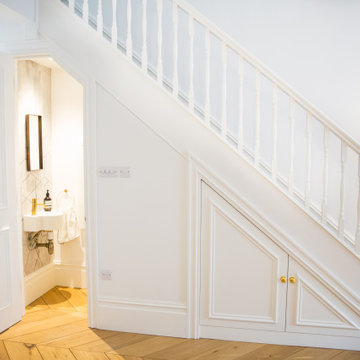
Photography credit: Pippa Wilson Photography
Making the most of the understair space with storage and a small discrete cloakroom / toilet. Beautiful light and airy hallway space in white, complimented by pale oak engineered wood flooring laid in a stunning herringbone pattern.
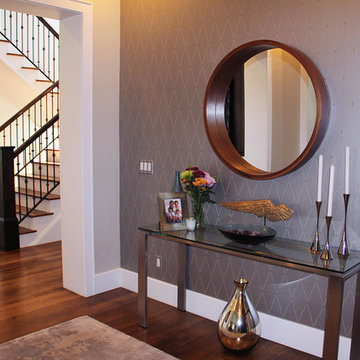
Welcome yourself home with a charming entryway design! From exciting artwork to comfy seating, we gave these interiors a well-designed place to put on shoes, rest keys, and leave their bags. Textiles and wallpaper warm up these spaces and enabled us to keep the looks minimal but decorative.
Project designed by Denver, Colorado interior designer Margarita Bravo. She serves Denver as well as surrounding areas such as Cherry Hills Village, Englewood, Greenwood Village, and Bow Mar.
For more about MARGARITA BRAVO, click here: https://www.margaritabravo.com/
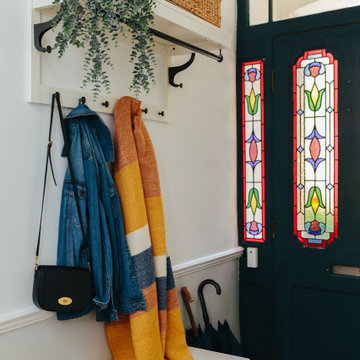
This navy and white hallway oozes practical elegance with the stained glass windows and functional storage system that still matches the simple beauty of the space.

rolling barn doors conceal additional sleeping bunks.
© Ken Gutmaker Photography
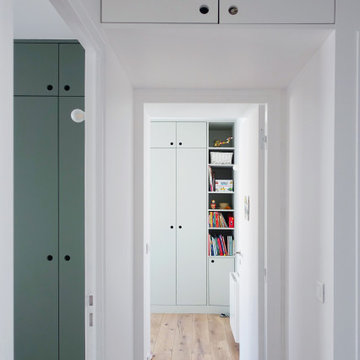
Challenge estival pour rendre un nouvel appartement à la rentrée scolaire. Le projet consiste à remodeler l'espace "nuit" en intégrant une quatrième chambre, tout en conservant les surfaces des pièces à vivre.
Tout est pensé dans les moindres détails y compris pour les deux salles de bain totalement repensées et aménagées avec des astuces ergonomiques.
Malgré les surfaces restreintes, chaque chambre est équipée d'une penderie, d'un bureau et de rangements spécifiques.
La touche élégante est apportée par le souci des moindres détails.
Le projet trouve son équilibre esthétique grâce au camaïeu de vert utilisé pour les peintures et les papiers peints.
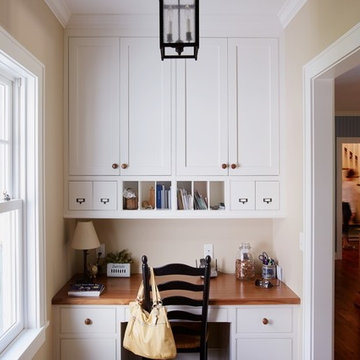
CREATIVE LIGHTING- 651.647.0111
www.creative-lighting.com
LIGHTING DESIGN: Tara Simons
tsimons@creative-lighting.com
BCD Homes/Lauren Markell: www.bcdhomes.com
PHOTO CRED: Matt Blum Photography
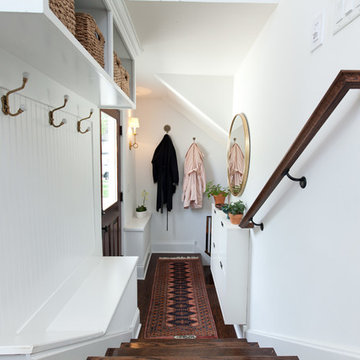
Stylized back entry hall with sleek storage and built-in organizing systems, such as shoe cabinet and cubbies. So many bonuses in a small space. Our architects and designers can create custom solutions for all your individual needs!
Photos: Jody Kmetz
Meyer Design
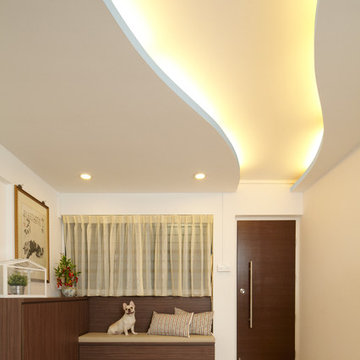
Zen’s minimalism is often misconstrued in Singapore as “lesser works involved”. In fact, the key to Zen is to ensure sufficient and strategically placed storage space for owners, while maximising the feel of spaciousness. This ensures that the entire space will not be clouded by clutter. For this project, nOtch kept the key Zen elements of balance, harmony and relaxation, while incorporating fengshui elements, in a modern finishing. A key fengshui element is the flowing stream ceiling design, which directs all auspicious Qi from the main entrance into the heart of the home, and gathering them in the ponds. This project was selected by myPaper生活 》家居to be a half-paged feature on their weekly interior design advise column.
Photos by: Watson Lau (Wats Behind The Lens Pte Ltd)
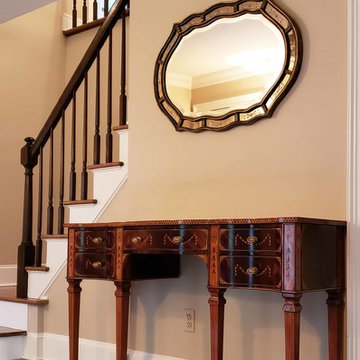
18th Century Hepplewhite-style sideboard works perfectly as a foyer console table. Sideboard was made to order with a six month lead time
Photographed by Donald Timpanaro, AntiquePurveyor.com
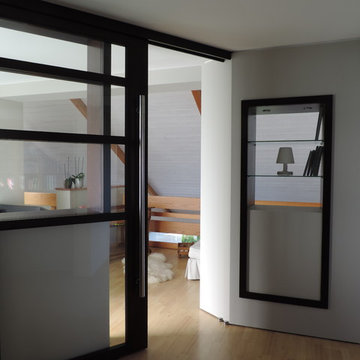
la mezzanine de la maison bien que spacieuse n'offrait pas la 'family room' que les propriétaires recherchaient : à la fois espace trop ouvert, circulation vers les chambres, pas convivial... mon travail a consisté à fermer la mezzanine par un dispositif de coulissants et de mobiliers vitrine afin de conserver l'effet de transparence tout en créant une vraie pièce.
Premium Small Hallway Ideas and Designs
4
