Premium Traditional Home Office Ideas and Designs
Refine by:
Budget
Sort by:Popular Today
101 - 120 of 8,476 photos
Item 1 of 3

Study/Library in beautiful Sepele Mahogany, raised panel doors, true raised panel wall treatment, coffered ceiling.
Photo of a medium sized classic home office in Raleigh with medium hardwood flooring, no fireplace, a freestanding desk, a reading nook and brown walls.
Photo of a medium sized classic home office in Raleigh with medium hardwood flooring, no fireplace, a freestanding desk, a reading nook and brown walls.
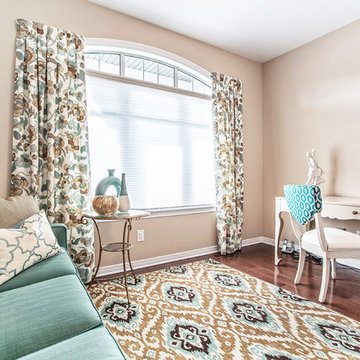
Medium sized traditional study in Ottawa with beige walls, no fireplace, a freestanding desk, dark hardwood flooring and brown floors.
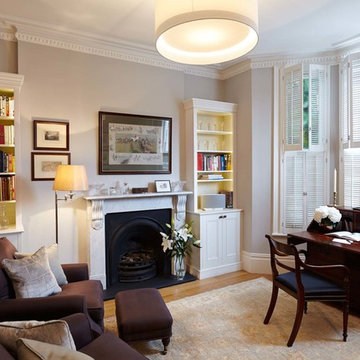
Complete redesign and refurbishment of this four-storey London Townhouse.
Garden concept design by Residence Interior Design; Garden design development by Sims Design.
Photographer: Adrian Lyon
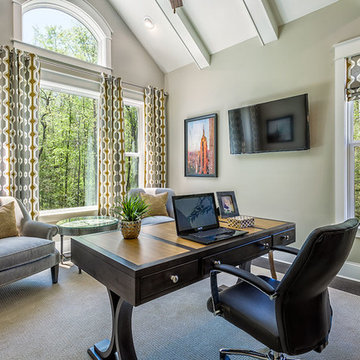
Office of the Arthur Rutenberg Homes Asheville 1267 model home built by Greenville, SC home builders, American Eagle Builders.
Medium sized traditional study in Other with dark hardwood flooring, a freestanding desk, grey walls, no fireplace and brown floors.
Medium sized traditional study in Other with dark hardwood flooring, a freestanding desk, grey walls, no fireplace and brown floors.
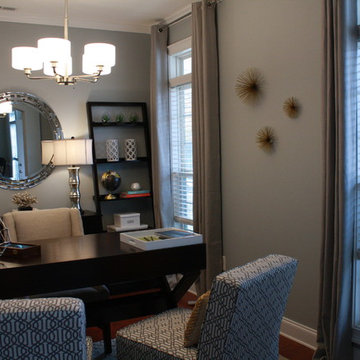
Our client asked us to turn this spare bedroom into a functional, sophisticated study. We wanted to incorporate our client's existing furniture, so we focused on finding the rest of the furnishings in a deep, espresso-colored wood. Once we had the larger pieces all set and ready to go, we worked in the new artwork, window treatments, accessories, and decor - which all beautifully contrasted against the darker wood and added some major character!
Home located in Atlanta, Georgia. Designed by interior design firm, VRA Interiors, who serve the entire Atlanta metropolitan area including Buckhead, Dunwoody, Sandy Springs, Cobb County, and North Fulton County.
For more about VRA Interior Design, click here: https://www.vrainteriors.com/
To learn more about this project, click here: https://www.vrainteriors.com/portfolio/piedmont-drive/
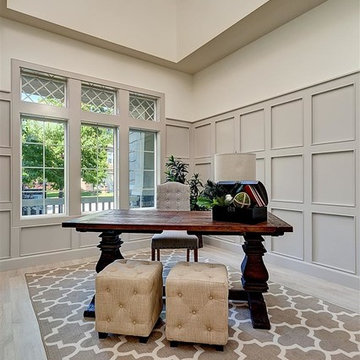
Doug Petersen Photography
Photo of a large classic study in Boise with beige walls, light hardwood flooring and a freestanding desk.
Photo of a large classic study in Boise with beige walls, light hardwood flooring and a freestanding desk.
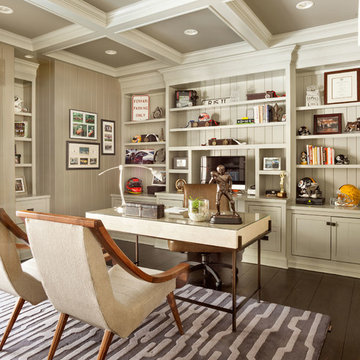
This is an example of a medium sized traditional study in New York with grey walls, dark hardwood flooring and a freestanding desk.

Kitchenette with white cabinets and alder countertop
Large classic craft room in Seattle with dark hardwood flooring, a built-in desk and orange walls.
Large classic craft room in Seattle with dark hardwood flooring, a built-in desk and orange walls.
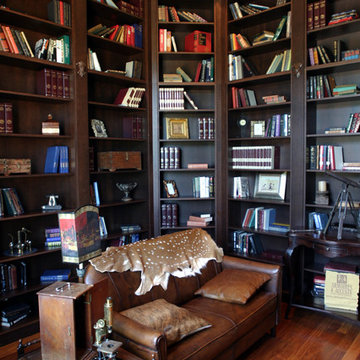
Double Diamond Custom Homes
San Antonio Custom Home Builder-Best of Houzz 2015
Home Builders
Contact: Todd Williams
Location: 20770 Hwy 281 North # 108-607
San Antonio, TX 78258
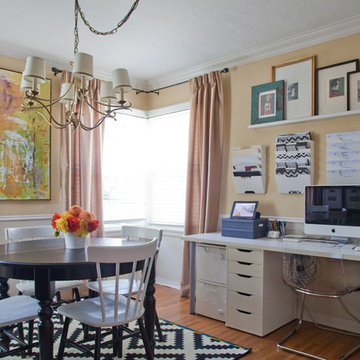
This home showcases a joyful palette with printed upholstery, bright pops of color, and unexpected design elements. It's all about balancing style with functionality as each piece of decor serves an aesthetic and practical purpose.
---
Project designed by Pasadena interior design studio Amy Peltier Interior Design & Home. They serve Pasadena, Bradbury, South Pasadena, San Marino, La Canada Flintridge, Altadena, Monrovia, Sierra Madre, Los Angeles, as well as surrounding areas.
For more about Amy Peltier Interior Design & Home, click here: https://peltierinteriors.com/
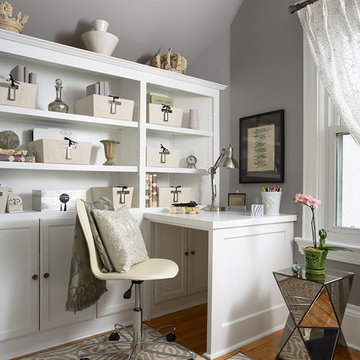
Our Minneapolis design studio gave this home office a feminine, fashion-inspired theme. The highlight of the space is the custom built-in desk and shelves. The room has a simple color scheme of gray, cream, white, and lavender, with a pop of purple added with the comfy accent chair. Medium-tone wood floors add a dash of warmth.
---
Project designed by Minneapolis interior design studio LiLu Interiors. They serve the Minneapolis-St. Paul area including Wayzata, Edina, and Rochester, and they travel to the far-flung destinations that their upscale clientele own second homes in.
---
For more about LiLu Interiors, click here: https://www.liluinteriors.com/
----
To learn more about this project, click here: https://www.liluinteriors.com/blog/portfolio-items/perfectly-suited/
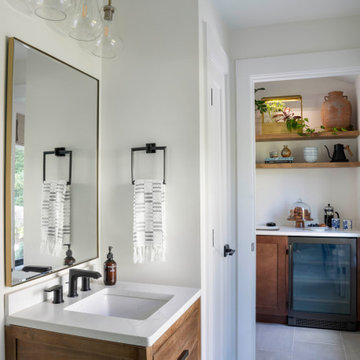
A video producer and animation entrepreneur with a young family sought a private retreat, creative space for guests, and a dedicated work studio. After teaming up with an architect, this client chose Woodland Builders for the 747-square-foot ADU construction. The floor plan includes a vaulted great room with double doors to a covered patio, a full bath, a kitchenette, and a versatile office space that can transform into a guest room with double doors leading to the covered porch.
Key Features:
- A small closet built into the full bath, designed to fit the hot water heater and shelves for storage
- Kitchenette with a beverage refrigerator, open shelving, and under-sink storage Calacatta Sienna Quartz countertop
- Removal and flattening of a property slope, and building of a retaining wall with two sets of stairs to lower property
- Boston Bone by Porcelanosa floor tile
- Bathroom floor tile in Fonte Field Tile Mosaics Herringbone with MS Heather Harbor from Daltile
- Shower walls are Fonte Field Stone A’La Mod in brick join with MS Contempo White from Daltile
- Exterior is vertical board and batten siding, painted Benjamin Moore Soot
- Tongue and groove 1×6 red Cedar siding with clear coat Benjamin Moore Arborcoat finish at the front entrance porch and covered back patio
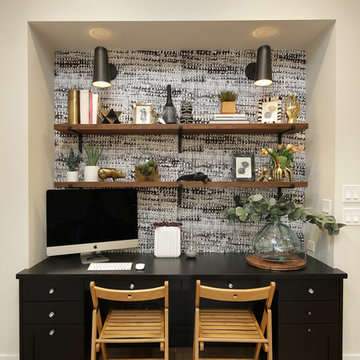
This is an example of a large traditional study in Chicago with multi-coloured walls and a built-in desk.
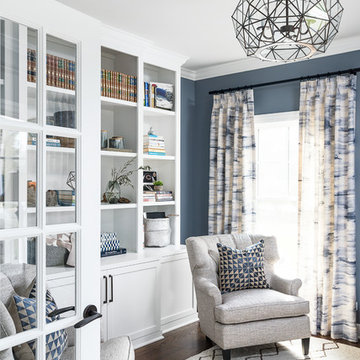
Picture Perfect home
Medium sized classic home office in Chicago with a reading nook, blue walls, medium hardwood flooring and brown floors.
Medium sized classic home office in Chicago with a reading nook, blue walls, medium hardwood flooring and brown floors.
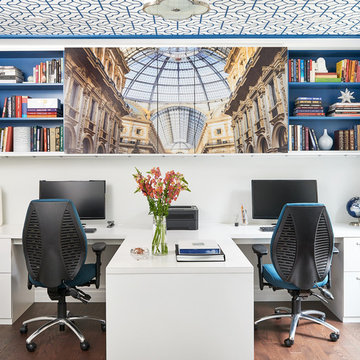
This office was created for a couple who both works from home and collaborate together from time to time. We created a custom T-shape desk surface which creates a partition between the two work stations yet offers a collaborative surface if necessary. The most interesting feature within the office is the photographic artwork of Italian architecture in the middle of the upper shelving unit. It’s actually divided into three sections and attached to a pair of sliding doors, which open and close part of the storage unit.
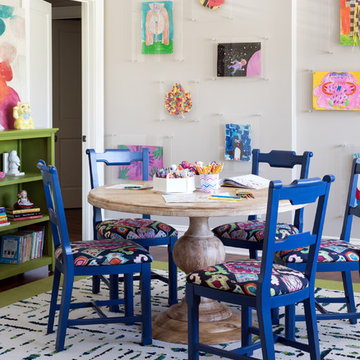
A timeless transitional design with neutral tones and pops of blue are found throughout this charming Columbia home. Soft textures, warm wooden casegoods, and bold decor provide visual interest and cohesiveness, ensuring each room flows together but stands beautifully on its own.
Home located in Columbia, South Carolina. Designed by Aiken interior design firm Nandina Home & Design, who also serve Lexington, SC and Augusta, Georgia.
Photography by Shelly Schmidt.
For more about Nandina Home & Design, click here: https://nandinahome.com/
To learn more about this project, click here: https://nandinahome.com/portfolio/columbia-timeless-transitional/
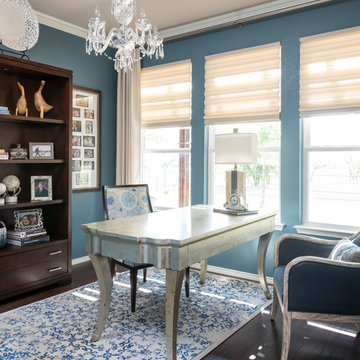
This small home office is perfect for light office work. The blue on the walls make the room feel cozy. The use of the silver leaf writing desk and crystal chandelier adds a touch of elegance. Using a pattern fabric on the chair and rug adds dimension to the room.
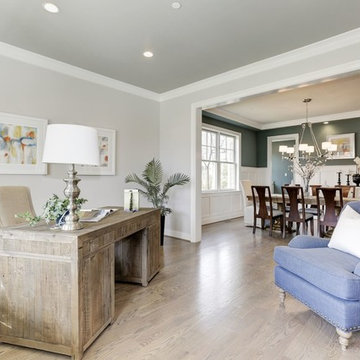
Design ideas for a medium sized traditional study in Other with grey walls, light hardwood flooring, no fireplace, a freestanding desk and brown floors.
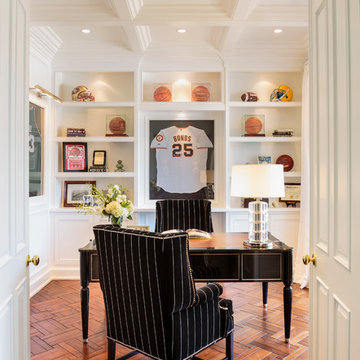
Photo of a medium sized traditional study in Orange County with white walls, medium hardwood flooring, no fireplace and a freestanding desk.
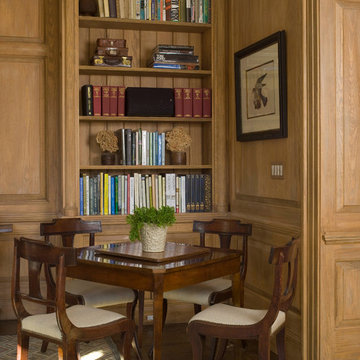
Eric Piasecki
Design ideas for a large traditional study in New York with brown walls, medium hardwood flooring and a freestanding desk.
Design ideas for a large traditional study in New York with brown walls, medium hardwood flooring and a freestanding desk.
Premium Traditional Home Office Ideas and Designs
6