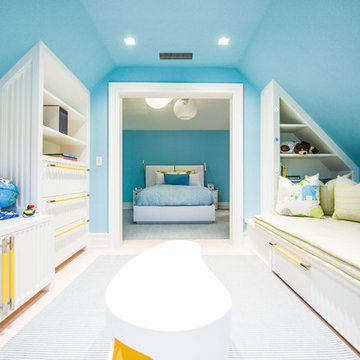Premium Turquoise Kids' Bedroom Ideas and Designs
Refine by:
Budget
Sort by:Popular Today
61 - 80 of 294 photos
Item 1 of 3
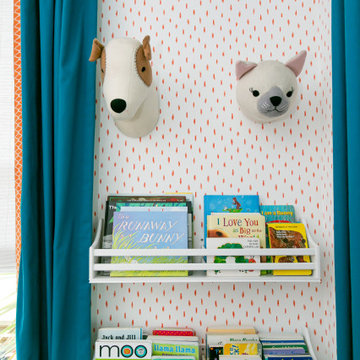
With the kids’ rooms located upstairs, they used a smaller downstairs room as a play area for our two young children. Fun wallpaper, bright draperies and colorful wall art invite the kids right in. They love this room!
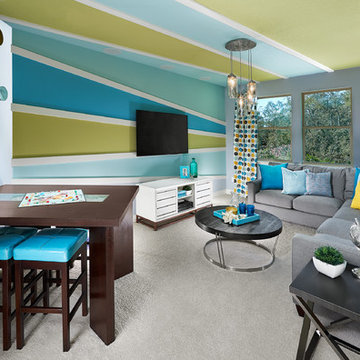
Bright and fun game room for kids.
Photo of a medium sized eclectic gender neutral kids' bedroom in Orlando with blue walls and carpet.
Photo of a medium sized eclectic gender neutral kids' bedroom in Orlando with blue walls and carpet.
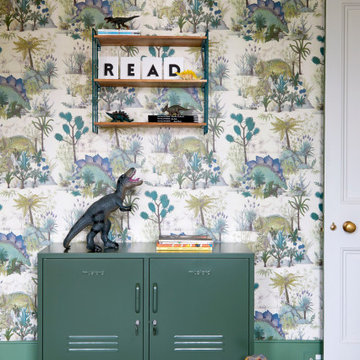
Epic dinosaur little Boys Bedroom, Dartmouth park - London
Inspiration for a medium sized contemporary children’s room for boys in London with green walls, carpet, grey floors, wallpapered walls and a chimney breast.
Inspiration for a medium sized contemporary children’s room for boys in London with green walls, carpet, grey floors, wallpapered walls and a chimney breast.
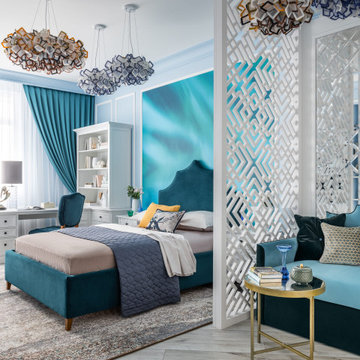
Photo of a medium sized contemporary children’s room for girls in Moscow with blue walls, light hardwood flooring and white floors.

Design ideas for a large contemporary gender neutral kids' bedroom in Saint Petersburg with multi-coloured walls, light hardwood flooring, grey floors, a drop ceiling, panelled walls and feature lighting.
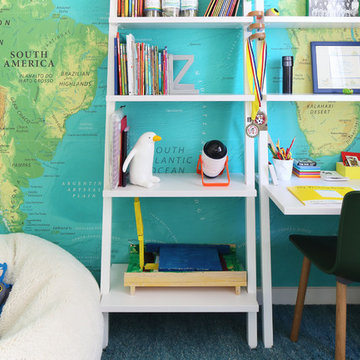
Photo of a medium sized contemporary gender neutral children’s room in New York with white walls, carpet and blue floors.
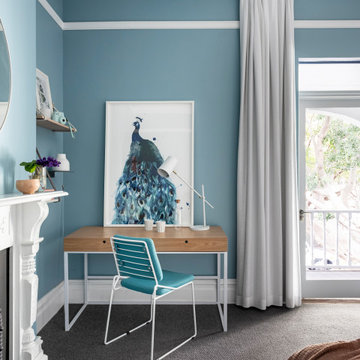
We began by devising a colour palette and durable fixtures and finishes to seamlessly flow from one room to the next. We cohesively wove in modern touches with original elements including timber floors, marble fireplaces and ornate ceilings.
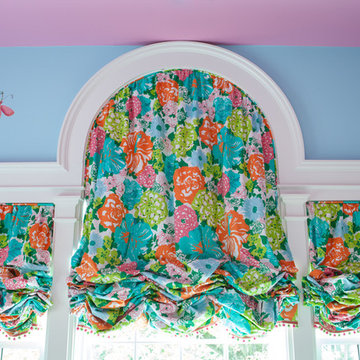
Michelle's Interiors
Photo of a medium sized classic children’s room for girls in New York with multi-coloured walls, light hardwood flooring and beige floors.
Photo of a medium sized classic children’s room for girls in New York with multi-coloured walls, light hardwood flooring and beige floors.
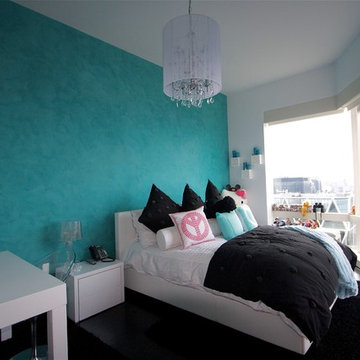
Inspiration for a large modern teen’s room for girls in Los Angeles with blue walls, dark hardwood flooring and black floors.
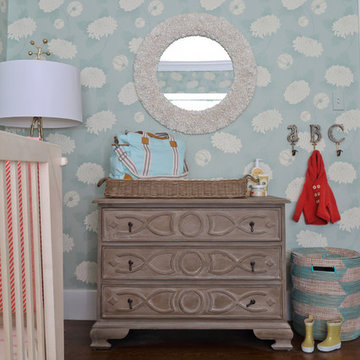
From the playful colors and patterns in the bathroom to the lightly romantic feel in the nursery, this space is a breath of fresh air.
Photographed by Bethany Nauert
---
Project designed by Pasadena interior design studio Amy Peltier Interior Design & Home. They serve Pasadena, Bradbury, South Pasadena, San Marino, La Canada Flintridge, Altadena, Monrovia, Sierra Madre, Los Angeles, as well as surrounding areas.
For more about Amy Peltier Interior Design & Home, click here: https://peltierinteriors.com/
To learn more about this project, click here:
https://peltierinteriors.com/portfolio/pasadena-showcase-house-of-design-2014-the-nursery-suite/
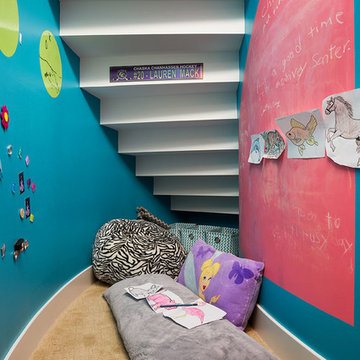
LandMark Photography
Photo of a small contemporary kids' bedroom for girls in Minneapolis with multi-coloured walls and carpet.
Photo of a small contemporary kids' bedroom for girls in Minneapolis with multi-coloured walls and carpet.
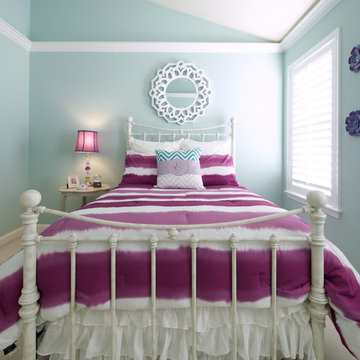
This condo in Sterling, VA belongs to a couple about to enter into retirement. They own this home in Sterling, along with a weekend home in West Virginia, a vacation home on Emerald Isle in North Carolina and a vacation home in St. John. They want to use this home as their "home-base" during their retirement, when they need to be in the metro area for business or to see family. The condo is small and they felt it was too "choppy," it didn't have good flow and the rooms were too separated and confined. They wondered if it could have more of an open concept feel but were doubtful due to the size and layout of the home. The furnishings they owned from their previous home were very traditional and heavy. They wanted a much lighter, more open and more contemporary feel to this home. They wanted it to feel clean, light, airy and much bigger then it is.
The first thing we tackled was an unsightly, and very heavy stone veneered fireplace wall that separated the family room from the office space. It made both rooms look heavy and dark. We took down the stone and opened up parts of the wall so that the two spaces would flow into each other.
We added a view thru fireplace and gave the fireplace wall a faux marble finish to lighten it and make it much more contemporary. Glass shelves bounce light and keep the wall feeling light and streamlined. Custom built ins add hidden storage and make great use of space in these small rooms.
Our strategy was to open as much as possible and to lighten the space through the use of color, fabric and glass. New furnishings in lighter colors and soft textures help keep the feeling light and modernize the space. Sheer linen draperies soften the hard lines and add to the light, airy feel. Tinius Photography
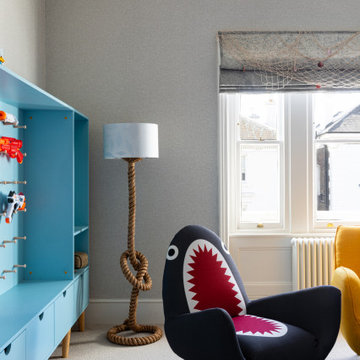
Boy's Bedroom Design by Joanna Landais of Eklektik Studio specialising in children's bedrooms around London.
Vibrant and strategically placed accent colours ensure stylish and visually coherent design. Privately commissioned storage unit for NerfGuns and fishing rods was a real dream come true for our little client. Minimalistic and contemporary design which can be easily adapted in the forthcoming years.
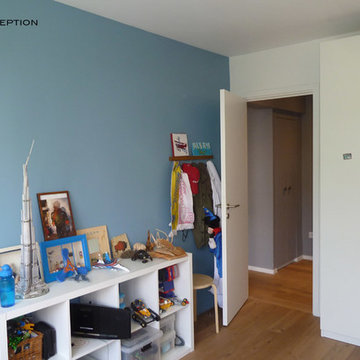
Medium sized contemporary teen’s room for boys in Paris with blue walls, light hardwood flooring and beige floors.
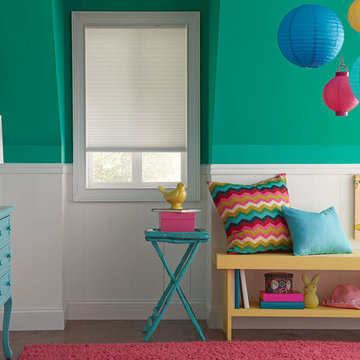
Photo of a large eclectic toddler’s room for girls in Toronto with blue walls, medium hardwood flooring and brown floors.
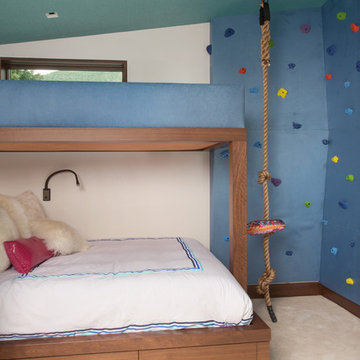
This expansive 10,000 square foot residence has the ultimate in quality, detail, and design. The mountain contemporary residence features copper, stone, and European reclaimed wood on the exterior. Highlights include a 24 foot Weiland glass door, floating steel stairs with a glass railing, double A match grain cabinets, and a comprehensive fully automated control system. An indoor basketball court, gym, swimming pool, and multiple outdoor fire pits make this home perfect for entertaining. Photo: Ric Stovall
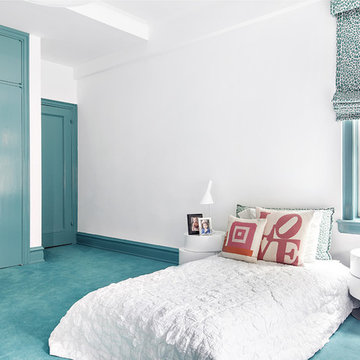
Regan Wood Photography
Inspiration for a medium sized modern children’s room for girls in New York with white walls and carpet.
Inspiration for a medium sized modern children’s room for girls in New York with white walls and carpet.
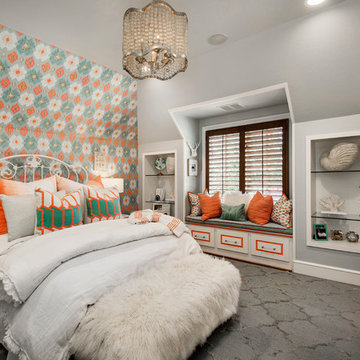
Versatile Imaging
Medium sized traditional teen’s room for girls in Dallas with multi-coloured walls, dark hardwood flooring and feature lighting.
Medium sized traditional teen’s room for girls in Dallas with multi-coloured walls, dark hardwood flooring and feature lighting.
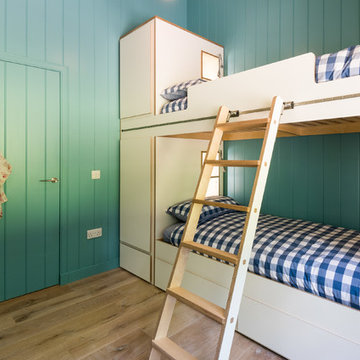
David Brown Photography
Design ideas for a large scandi gender neutral children’s room in Other with light hardwood flooring and beige floors.
Design ideas for a large scandi gender neutral children’s room in Other with light hardwood flooring and beige floors.
Premium Turquoise Kids' Bedroom Ideas and Designs
4
