Premium Utility Room with Light Wood Cabinets Ideas and Designs
Refine by:
Budget
Sort by:Popular Today
61 - 80 of 304 photos
Item 1 of 3
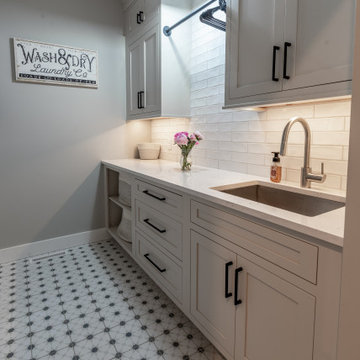
www.genevacabinet.com
Geneva Cabinet Company, Lake Geneva WI, It is very likely that function is the key motivator behind a bathroom makeover. It could be too small, dated, or just not working. Here we recreated the primary bath by borrowing space from an adjacent laundry room and hall bath. The new design delivers a spacious bathroom suite with the bonus of improved laundry storage.
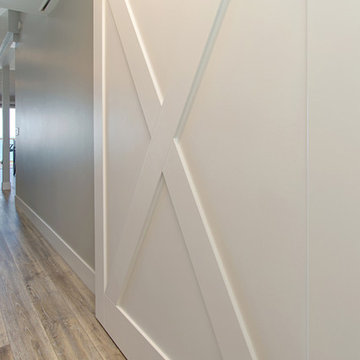
This gorgeous beach condo sits on the banks of the Pacific ocean in Solana Beach, CA. The previous design was dark, heavy and out of scale for the square footage of the space. We removed an outdated bulit in, a column that was not supporting and all the detailed trim work. We replaced it with white kitchen cabinets, continuous vinyl plank flooring and clean lines throughout. The entry was created by pulling the lower portion of the bookcases out past the wall to create a foyer. The shelves are open to both sides so the immediate view of the ocean is not obstructed. New patio sliders now open in the center to continue the view. The shiplap ceiling was updated with a fresh coat of paint and smaller LED can lights. The bookcases are the inspiration color for the entire design. Sea glass green, the color of the ocean, is sprinkled throughout the home. The fireplace is now a sleek contemporary feel with a tile surround. The mantel is made from old barn wood. A very special slab of quartzite was used for the bookcase counter, dining room serving ledge and a shelf in the laundry room. The kitchen is now white and bright with glass tile that reflects the colors of the water. The hood and floating shelves have a weathered finish to reflect drift wood. The laundry room received a face lift starting with new moldings on the door, fresh paint, a rustic cabinet and a stone shelf. The guest bathroom has new white tile with a beachy mosaic design and a fresh coat of paint on the vanity. New hardware, sinks, faucets, mirrors and lights finish off the design. The master bathroom used to be open to the bedroom. We added a wall with a barn door for privacy. The shower has been opened up with a beautiful pebble tile water fall. The pebbles are repeated on the vanity with a natural edge finish. The vanity received a fresh paint job, new hardware, faucets, sinks, mirrors and lights. The guest bedroom has a custom double bunk with reading lamps for the kiddos. This space now reflects the community it is in, and we have brought the beach inside.
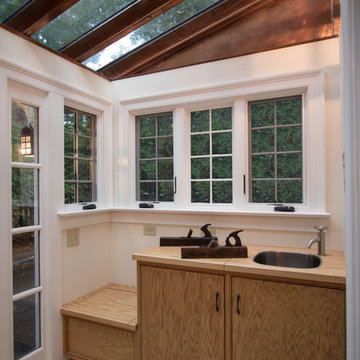
New Mudroom entrance serves triple duty....as a mudroom, laundry room and green house conservatory.
copper and glass roof with windows and french doors flood the space with natural light.
the original home was built in the 1700's and added onto several times. Clawson Architects continues to work with the owners to update the home with modern amenities without sacrificing the authenticity or charm of the period details.

Large retro utility room in San Francisco with flat-panel cabinets, light wood cabinets, slate flooring, beige floors and beige walls.
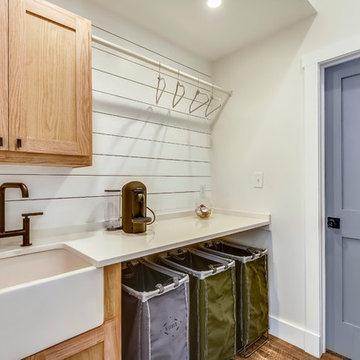
Photo of a medium sized farmhouse single-wall separated utility room in DC Metro with a belfast sink, shaker cabinets, light wood cabinets, quartz worktops, white walls, medium hardwood flooring, a stacked washer and dryer, brown floors and white worktops.
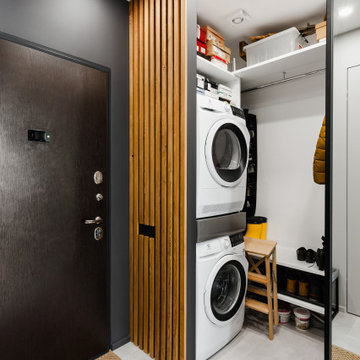
Стиральная и сушильная машины установлены в колонну, между ними складная гладильная доска. Все это прячется за зеркальными дверями - и в прихожей всегда порядок)

Combination layout of laundry, mudroom & pantry rooms come together in cabinetry & cohesive design. Soft maple cabinetry finished in our light, Antique White stain creates the lake house, beach style.
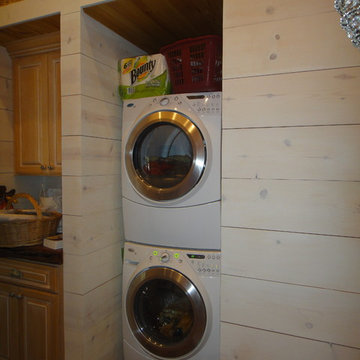
This unique cabin began as an ordinary ranch house with a million dollar Lake Norfork view. The layout was chopped up with too small of kitchen and baths. One bath that served two bedrooms was only accessible through one bedroom. We valted all of the ceilings and finished them with wood. Only closing in the porch, we rearranged the entire house. It is not only dramatic, it is functional and full of excellent craftsmanship. Howard Shannon drew all of the plans.
Photos by Claudia Shannon
Claudia Shannon

Offering an alternative storage option, across from the laundry space is a matching cabinet containing space to store shoes and outerwear. These custom screens are made from Ash and natural rattan cane webbing to conceal storage when entering and exiting the home.
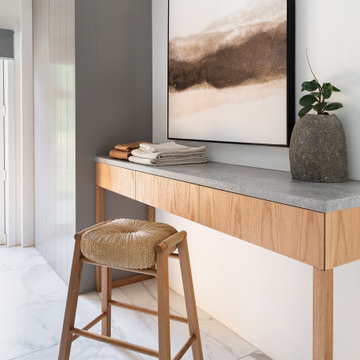
Inspiration for a medium sized contemporary galley separated utility room in Auckland with a belfast sink, flat-panel cabinets, light wood cabinets, engineered stone countertops, grey splashback, porcelain splashback, white walls, porcelain flooring, a side by side washer and dryer, white floors and grey worktops.
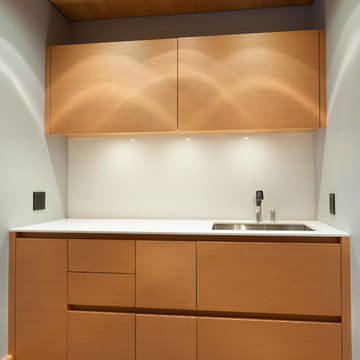
Kristen McGaughey Photography
Inspiration for a small modern single-wall separated utility room in Vancouver with a submerged sink, flat-panel cabinets, light wood cabinets, composite countertops, grey walls, concrete flooring, grey floors and white worktops.
Inspiration for a small modern single-wall separated utility room in Vancouver with a submerged sink, flat-panel cabinets, light wood cabinets, composite countertops, grey walls, concrete flooring, grey floors and white worktops.
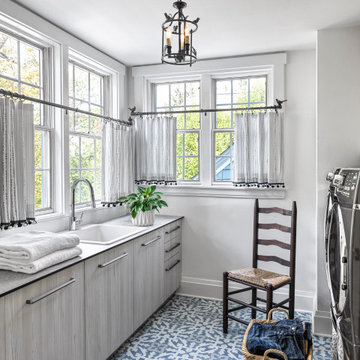
The homeowners were delighted at the prospect of having their poorly functioning laundry room reconfigured to allow for more hanging space and storage. What they didn’t expect was a year-long wait for cabinets delayed by the pandemic. Imported from Spain, the cabinets were selected for their modern slab-style doors and customizability; but marooned on a maritime vessel for what seemed an eternity, the project called for unparalleled patience from the clients. In the meantime, the washer and dryer were relocated to the opposite side of the room to allow for counter space on either side of the sink. Hardwood floors were replaced with Spanish-inspired encaustic tiles for a playful element while adding color. Blue and whited striped café window panels allow an abundance of natural light while adding privacy from neighboring houses. Pom-pom trim and perching bird finials adorn the drapery hardware. The Diego Grand Classical lantern in gilded iron completes the delightful composition. Cheers to improved sudsing and the virtue of patience!

Photo of a large scandi galley utility room in Toronto with an utility sink, flat-panel cabinets, light wood cabinets, engineered stone countertops, multi-coloured splashback, porcelain splashback, white walls, ceramic flooring, a side by side washer and dryer, grey floors and grey worktops.

Custom built Bellmont cabinets from their Natura collection in the 1900 series. Designed to maximize space and storage. Surround panels help give the washer and dryer a built-in look.

Washer and dryer were placed on a raised platform. The home has both natural hickory and navy cabinets, so the washer and dryer tie into the home's color scheme.

A laundry space complete with two washers and two dryers and an undermount stainless steel sink and lots of cabinets to provide ample storage for this vacation home in the mountains.

This is an example of a small modern single-wall separated utility room in San Francisco with a single-bowl sink, flat-panel cabinets, light wood cabinets, soapstone worktops, multi-coloured splashback, porcelain splashback, beige walls, medium hardwood flooring, an integrated washer and dryer, brown floors and black worktops.
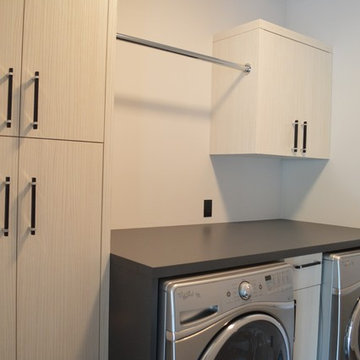
Photos by Nexs Cabinets
Modern Laundry
This is an example of a medium sized modern single-wall utility room in Calgary with flat-panel cabinets, light wood cabinets, laminate countertops, ceramic flooring, a side by side washer and dryer and grey walls.
This is an example of a medium sized modern single-wall utility room in Calgary with flat-panel cabinets, light wood cabinets, laminate countertops, ceramic flooring, a side by side washer and dryer and grey walls.
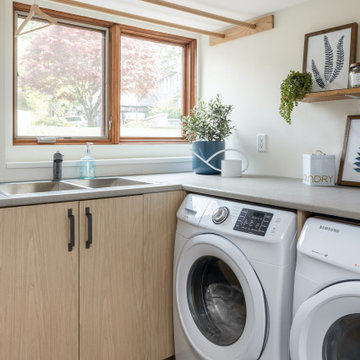
Storage to satisfy
Photo of a medium sized contemporary galley utility room in Vancouver with flat-panel cabinets, light wood cabinets, laminate countertops, white walls, a side by side washer and dryer and grey worktops.
Photo of a medium sized contemporary galley utility room in Vancouver with flat-panel cabinets, light wood cabinets, laminate countertops, white walls, a side by side washer and dryer and grey worktops.

Timber look overheads and dark blue small glossy subway tiles vertically stacked. Single bowl laundry sink with a handy fold away hanging rail with black tapware
Premium Utility Room with Light Wood Cabinets Ideas and Designs
4