Premium Utility Room with Light Wood Cabinets Ideas and Designs
Refine by:
Budget
Sort by:Popular Today
101 - 120 of 304 photos
Item 1 of 3
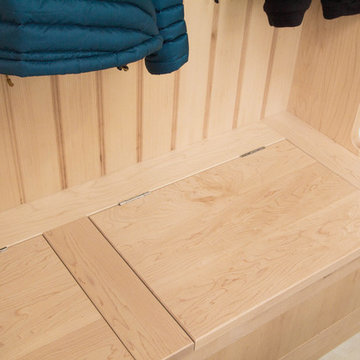
Maple shaker style boot room and fitted storage cupboards installed in the utility room of a beautiful period property in Sefton Village. The centrepiece is the settle with canopy which provides a large storage area beneath the double flip up lids and hanging space for a large number of coats, hats and scalves. Handcrafted in Lancashire using solid maple.
Photos: Ian Hampson (icadworx.co.uk)
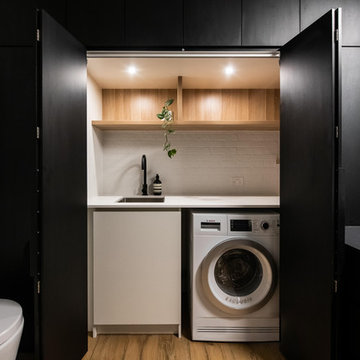
Inspiration for a large contemporary galley utility room in Melbourne with porcelain flooring, brown floors, a built-in sink, open cabinets, light wood cabinets, laminate countertops, white walls, an integrated washer and dryer and white worktops.
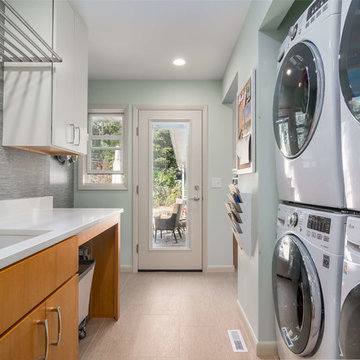
Medium sized traditional galley separated utility room in Other with a single-bowl sink, flat-panel cabinets, light wood cabinets, granite worktops, blue walls, ceramic flooring, a stacked washer and dryer and beige floors.
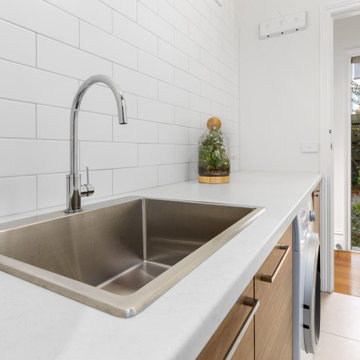
The common "U-Shaped" layout was retained in this shaker style kitchen. Using this functional space the focus turned to storage solutions. A great range of drawers were included in the plan, to place crockery, pots and pans, whilst clever corner storage ideas were implemented.
Concealed behind cavity sliding doors, the well set out walk in pantry lies, an ideal space for food preparation, storing appliances along with the families weekly grocery shopping.
Relaxation is key in this stunning bathroom setting, with calming muted tones along with the superb fit out provide the perfect scene to escape. When space is limited a wet room provides more room to move, where the shower is not enclosed opening up the space to fit this luxurious freestanding bathtub.
The well thought out laundry creating simplicity, clean lines, ample bench space and great storage. The beautiful timber look joinery has created a stunning contrast.t.

Vista sul lavabo del secondo bagno. Gli arredi su misura consentono di sfruttare al meglio lo spazio. In una nicchia chiusa da uno sportello sono stati posizionati scaldabagno elettrico e lavatrice.

Thinking of usage and purpose to bring a new clean laundry room update to this home. Lowered appliance to build a high counter for folding with a nice bit of light to make it feel easy. Walnut shelf ties to kitchen area while providing an easy way to hang laundry.
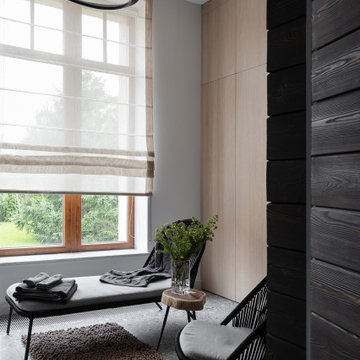
Design ideas for a large contemporary single-wall utility room in Saint Petersburg with a submerged sink, flat-panel cabinets, light wood cabinets, marble worktops, white walls, porcelain flooring, a stacked washer and dryer, grey floors, white worktops and wainscoting.
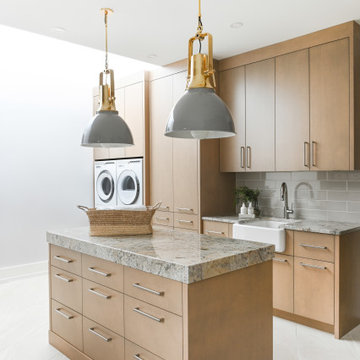
Photo of a large contemporary galley utility room in Vancouver with a belfast sink, flat-panel cabinets, light wood cabinets, engineered stone countertops, grey splashback, glass tiled splashback, white walls, porcelain flooring, an integrated washer and dryer and beige worktops.
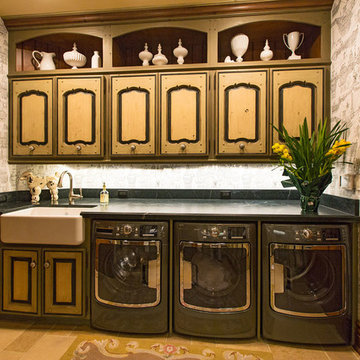
Laundry room with soapstone countertops, custom cabinetry and line drawing wallpaper.
Inspiration for a large victorian galley separated utility room in Santa Barbara with a belfast sink, raised-panel cabinets, light wood cabinets, soapstone worktops, limestone flooring and a side by side washer and dryer.
Inspiration for a large victorian galley separated utility room in Santa Barbara with a belfast sink, raised-panel cabinets, light wood cabinets, soapstone worktops, limestone flooring and a side by side washer and dryer.
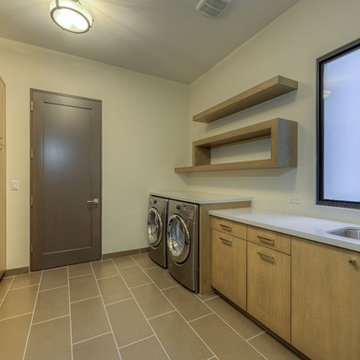
Design ideas for a large modern u-shaped utility room in Phoenix with a single-bowl sink, flat-panel cabinets, light wood cabinets, engineered stone countertops, white walls, porcelain flooring and a side by side washer and dryer.
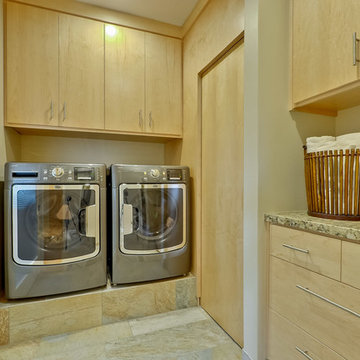
Design ideas for a large midcentury utility room in San Francisco with flat-panel cabinets, light wood cabinets, slate flooring, beige floors and beige walls.
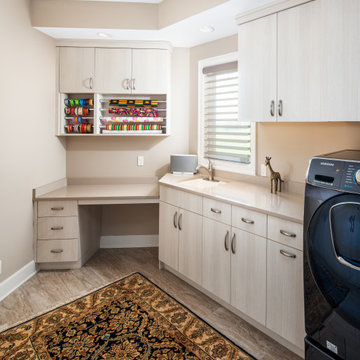
This is an example of a medium sized classic l-shaped separated utility room in Omaha with a submerged sink, flat-panel cabinets, light wood cabinets, engineered stone countertops, beige walls, porcelain flooring, a side by side washer and dryer, beige floors and beige worktops.
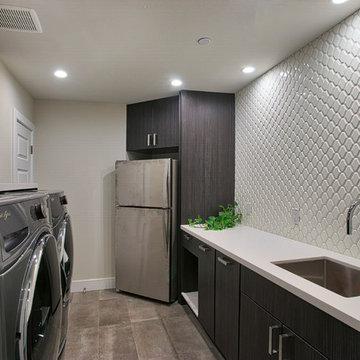
Photo of a large contemporary galley separated utility room in Phoenix with flat-panel cabinets, light wood cabinets, a side by side washer and dryer, a submerged sink, composite countertops, beige walls, brown floors and white worktops.
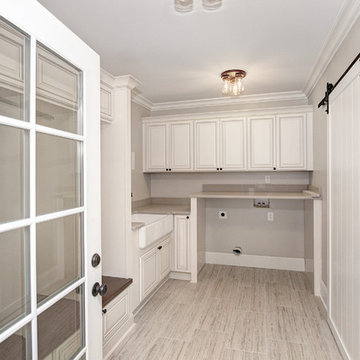
A drop zone and lockers in the mud room/laundry room. Sliding barn doors to the kitchen.
Medium sized traditional l-shaped separated utility room in Charlotte with a belfast sink, raised-panel cabinets, light wood cabinets, granite worktops, beige walls, ceramic flooring and a side by side washer and dryer.
Medium sized traditional l-shaped separated utility room in Charlotte with a belfast sink, raised-panel cabinets, light wood cabinets, granite worktops, beige walls, ceramic flooring and a side by side washer and dryer.
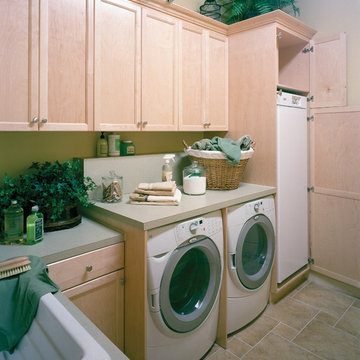
The Sater Design Collection's luxury, Spanish home plan "San Sebastian" (Plan #6945). saterdesign.com
Design ideas for a large mediterranean galley separated utility room in Miami with a built-in sink, recessed-panel cabinets, light wood cabinets, laminate countertops, travertine flooring, a side by side washer and dryer and beige walls.
Design ideas for a large mediterranean galley separated utility room in Miami with a built-in sink, recessed-panel cabinets, light wood cabinets, laminate countertops, travertine flooring, a side by side washer and dryer and beige walls.
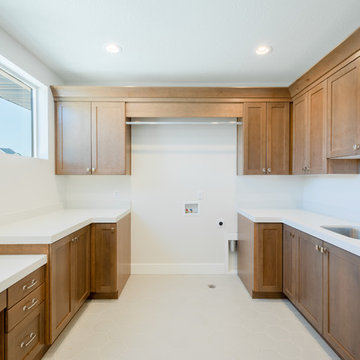
Drone Your Homes (Steve Swenson)
Design ideas for a large modern galley utility room in Salt Lake City with a submerged sink, recessed-panel cabinets, light wood cabinets, engineered stone countertops, grey walls, porcelain flooring, a side by side washer and dryer, grey floors and white worktops.
Design ideas for a large modern galley utility room in Salt Lake City with a submerged sink, recessed-panel cabinets, light wood cabinets, engineered stone countertops, grey walls, porcelain flooring, a side by side washer and dryer, grey floors and white worktops.
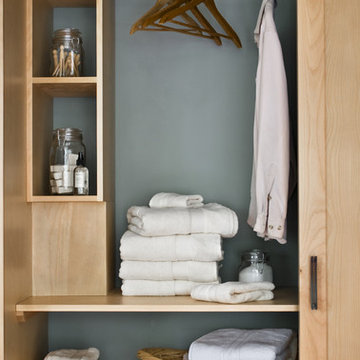
Homeowners needed to incorporate a laundry area on the first floor of this compact ranch home. The kitchen was the only location available, so we designed this custom storage corner with a pocket door that conceals a space for laundry baskets, hanging and folded clothes as well as laundry supplies. It stands next to a concealed stacking washer/dryer and when closed up you'd never guess the laundry is in the kitchen.
This custom Birch kitchen was made from locally sourced hardwood
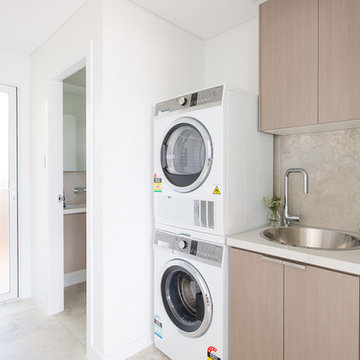
Elouise van riet gray
This is an example of a small modern single-wall separated utility room in Sydney with a built-in sink, flat-panel cabinets, light wood cabinets, engineered stone countertops, white walls, ceramic flooring and a stacked washer and dryer.
This is an example of a small modern single-wall separated utility room in Sydney with a built-in sink, flat-panel cabinets, light wood cabinets, engineered stone countertops, white walls, ceramic flooring and a stacked washer and dryer.
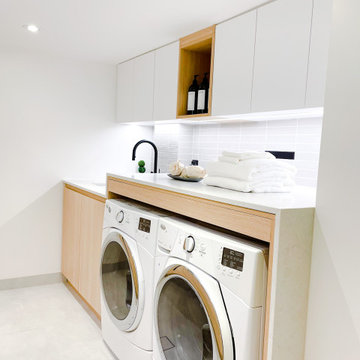
Inspiration for a large scandinavian galley utility room in Toronto with an utility sink, flat-panel cabinets, light wood cabinets, engineered stone countertops, multi-coloured splashback, porcelain splashback, white walls, ceramic flooring, a side by side washer and dryer, grey floors and grey worktops.
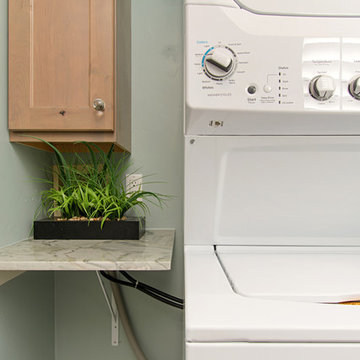
This gorgeous beach condo sits on the banks of the Pacific ocean in Solana Beach, CA. The previous design was dark, heavy and out of scale for the square footage of the space. We removed an outdated bulit in, a column that was not supporting and all the detailed trim work. We replaced it with white kitchen cabinets, continuous vinyl plank flooring and clean lines throughout. The entry was created by pulling the lower portion of the bookcases out past the wall to create a foyer. The shelves are open to both sides so the immediate view of the ocean is not obstructed. New patio sliders now open in the center to continue the view. The shiplap ceiling was updated with a fresh coat of paint and smaller LED can lights. The bookcases are the inspiration color for the entire design. Sea glass green, the color of the ocean, is sprinkled throughout the home. The fireplace is now a sleek contemporary feel with a tile surround. The mantel is made from old barn wood. A very special slab of quartzite was used for the bookcase counter, dining room serving ledge and a shelf in the laundry room. The kitchen is now white and bright with glass tile that reflects the colors of the water. The hood and floating shelves have a weathered finish to reflect drift wood. The laundry room received a face lift starting with new moldings on the door, fresh paint, a rustic cabinet and a stone shelf. The guest bathroom has new white tile with a beachy mosaic design and a fresh coat of paint on the vanity. New hardware, sinks, faucets, mirrors and lights finish off the design. The master bathroom used to be open to the bedroom. We added a wall with a barn door for privacy. The shower has been opened up with a beautiful pebble tile water fall. The pebbles are repeated on the vanity with a natural edge finish. The vanity received a fresh paint job, new hardware, faucets, sinks, mirrors and lights. The guest bedroom has a custom double bunk with reading lamps for the kiddos. This space now reflects the community it is in, and we have brought the beach inside.
Premium Utility Room with Light Wood Cabinets Ideas and Designs
6