Premium Utility Room with Slate Flooring Ideas and Designs
Refine by:
Budget
Sort by:Popular Today
181 - 200 of 244 photos
Item 1 of 3
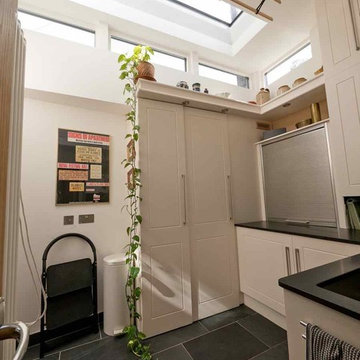
Chris Eardley
Large contemporary u-shaped utility room in Edinburgh with a built-in sink, shaker cabinets, beige cabinets, granite worktops, white walls, slate flooring, a concealed washer and dryer and grey floors.
Large contemporary u-shaped utility room in Edinburgh with a built-in sink, shaker cabinets, beige cabinets, granite worktops, white walls, slate flooring, a concealed washer and dryer and grey floors.
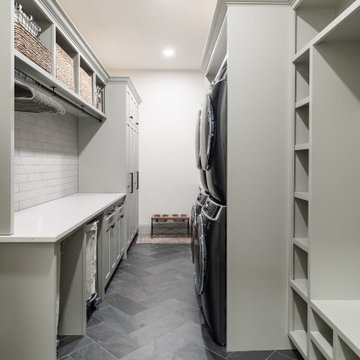
Photo of a large classic galley utility room in Dallas with a belfast sink, shaker cabinets, green cabinets, engineered stone countertops, grey splashback, ceramic splashback, white walls, slate flooring, a stacked washer and dryer, black floors and white worktops.
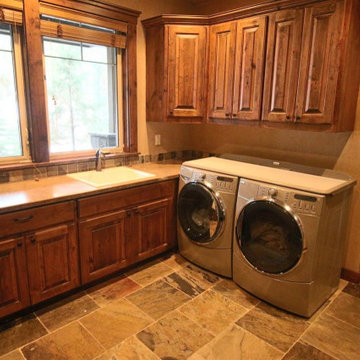
Large single-wall separated utility room in Other with an utility sink, raised-panel cabinets, dark wood cabinets, laminate countertops, beige walls, slate flooring, a side by side washer and dryer, multi-coloured floors and beige worktops.
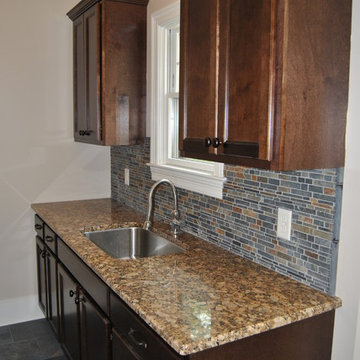
WoodPointe - Residential Contractor / Architect
This is an example of a large classic single-wall utility room in Other with a submerged sink, recessed-panel cabinets, dark wood cabinets, granite worktops, beige walls, slate flooring, grey floors and beige worktops.
This is an example of a large classic single-wall utility room in Other with a submerged sink, recessed-panel cabinets, dark wood cabinets, granite worktops, beige walls, slate flooring, grey floors and beige worktops.
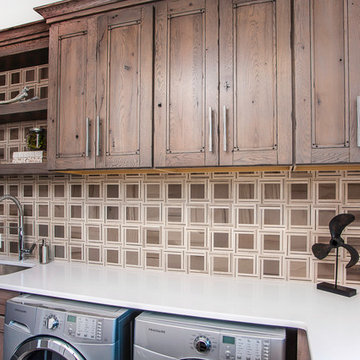
Max Wedge Photography
Photo of a large traditional u-shaped separated utility room in Detroit with a submerged sink, engineered stone countertops, beige walls, slate flooring, a side by side washer and dryer and dark wood cabinets.
Photo of a large traditional u-shaped separated utility room in Detroit with a submerged sink, engineered stone countertops, beige walls, slate flooring, a side by side washer and dryer and dark wood cabinets.
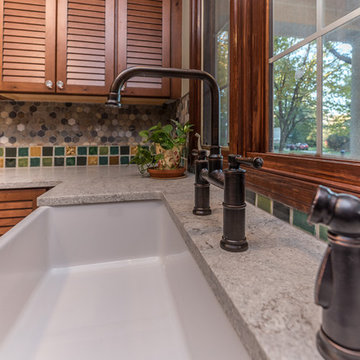
This Craftsman Style laundry room is complete with Shaw farmhouse sink, oil rubbed bronze finishes, open storage for Longaberger basket collection, natural slate, and Pewabic tile backsplash and floor inserts.
Architect: Zimmerman Designs
General Contractor: Stella Contracting
Photo Credit: The Front Door Real Estate Photography
Cabinetry: Pinnacle Cabinet Co.
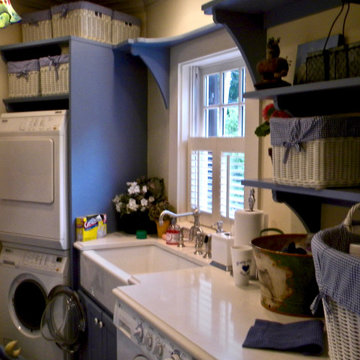
Laundry room off of the kitchen in beautiful blue cabinetry and white quartz countertops. This laundry room has a standard washer and dryer and a stackable washer and dryer
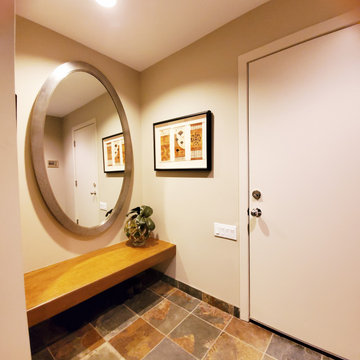
Rear entry from garage into laundry area of the home.
Photo of a medium sized contemporary separated utility room in Cleveland with a submerged sink, light wood cabinets, mosaic tiled splashback, beige walls, slate flooring, a side by side washer and dryer, multi-coloured floors and white worktops.
Photo of a medium sized contemporary separated utility room in Cleveland with a submerged sink, light wood cabinets, mosaic tiled splashback, beige walls, slate flooring, a side by side washer and dryer, multi-coloured floors and white worktops.
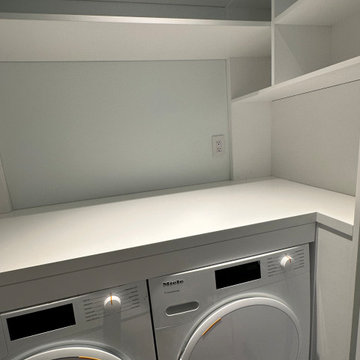
Custom walk in closets were designed by Studioteka for the primary bedroom and guest bedroom, and a custom laundry room was also designed for the space with a side-by-side configuration and folding, hanging, and storage space above and on either side. The team measured the number of linear feet of different types of hanging (long vs. short) as well as optimizing storage for jewelry, shoes, purses, and other items. Our custom pull detail can be found on all the drawers, bringing a seamless, clean, and organized look to the space.
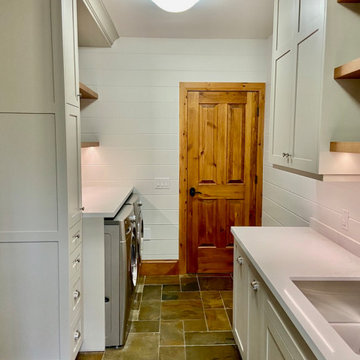
Our clients beloved cottage had certain rooms not yet completed. Andra Martens Design Studio came in to build out their Laundry and Pantry Room. With a punch of brightness the finishes collaborates nicely with the adjacent existing spaces which have walls of medium pine, hemlock hardwood flooring and pine doors, windows and trim.
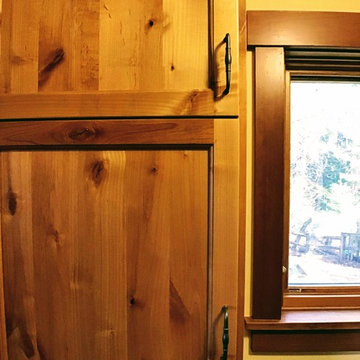
Zapata Photography
Inspiration for a small traditional galley separated utility room in Portland with a belfast sink, beaded cabinets, medium wood cabinets, engineered stone countertops, yellow walls, slate flooring, a side by side washer and dryer, grey floors and black worktops.
Inspiration for a small traditional galley separated utility room in Portland with a belfast sink, beaded cabinets, medium wood cabinets, engineered stone countertops, yellow walls, slate flooring, a side by side washer and dryer, grey floors and black worktops.
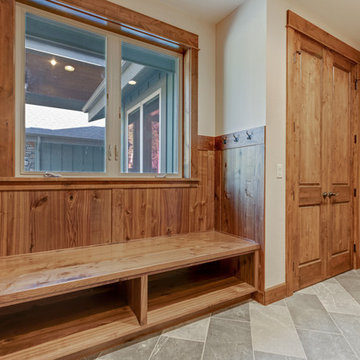
Inspiration for a medium sized classic galley utility room in Other with an utility sink, beige walls, slate flooring, a stacked washer and dryer and grey floors.
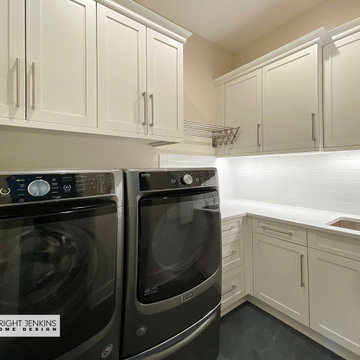
Dedicated laundry room. Photography by Diana Todorova
Inspiration for a medium sized beach style l-shaped separated utility room in Tampa with a submerged sink, shaker cabinets, white cabinets, engineered stone countertops, white walls, slate flooring, a side by side washer and dryer, multi-coloured floors and white worktops.
Inspiration for a medium sized beach style l-shaped separated utility room in Tampa with a submerged sink, shaker cabinets, white cabinets, engineered stone countertops, white walls, slate flooring, a side by side washer and dryer, multi-coloured floors and white worktops.
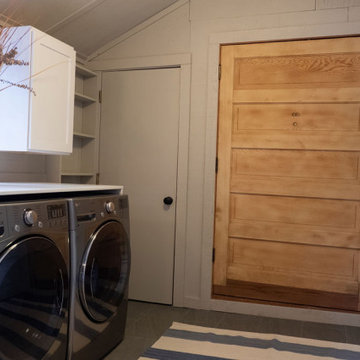
Laundry room renovation on a lakefront Lake Tahoe cabin. Painted all wood walls greige, added dark gray slate flooring, builtin cabinets, washer/dryer surround with counter, sandblasted wood doors and built custom ski cabinets.
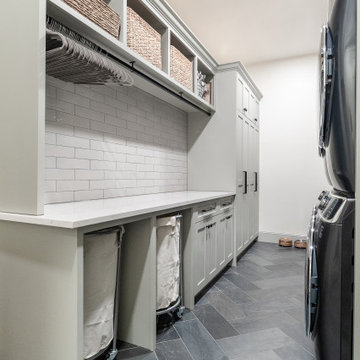
Inspiration for a large classic galley utility room in Dallas with a belfast sink, shaker cabinets, green cabinets, engineered stone countertops, grey splashback, ceramic splashback, white walls, slate flooring, a stacked washer and dryer, black floors and white worktops.
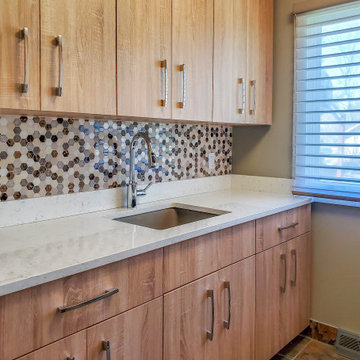
Contemporary laundry room remodel. The custom design of the laundry layout creates a very easy-to-use and functional space. Flat panel cabinets and quartz counters make this space super easy to keep clean and take care of. The mosaic backsplash adds a pop of pattern to make the space more interesting.
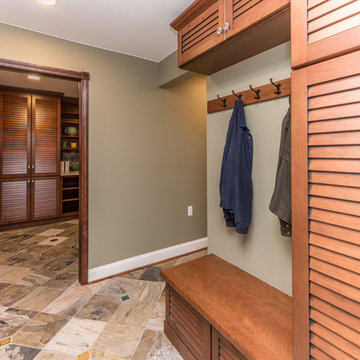
This Craftsman Style laundry room is complete with Shaw farmhouse sink, oil rubbed bronze finishes, open storage for Longaberger basket collection, natural slate, and Pewabic tile backsplash and floor inserts.
Architect: Zimmerman Designs
General Contractor: Stella Contracting
Photo Credit: The Front Door Real Estate Photography
Cabinetry: Pinnacle Cabinet Co.
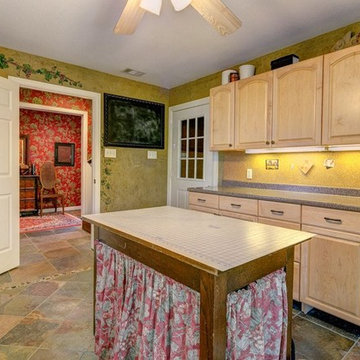
Design ideas for a large classic galley utility room in Dallas with a double-bowl sink, raised-panel cabinets, light wood cabinets, laminate countertops, green walls, slate flooring and a side by side washer and dryer.
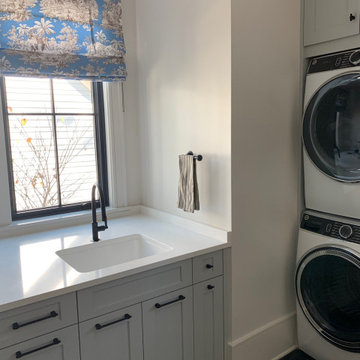
Large country u-shaped separated utility room in Charleston with a submerged sink, shaker cabinets, grey cabinets, composite countertops, white walls, slate flooring, a stacked washer and dryer, black floors and white worktops.
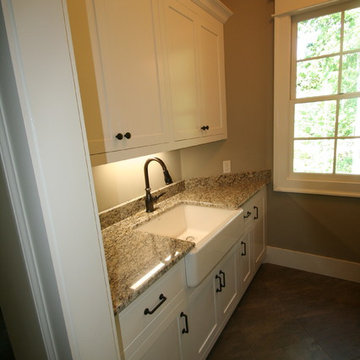
Design ideas for a medium sized classic galley utility room in Other with a belfast sink, shaker cabinets, white cabinets, granite worktops, beige walls, slate flooring, a side by side washer and dryer and green floors.
Premium Utility Room with Slate Flooring Ideas and Designs
10