Premium Utility Room with Slate Flooring Ideas and Designs
Refine by:
Budget
Sort by:Popular Today
101 - 120 of 244 photos
Item 1 of 3
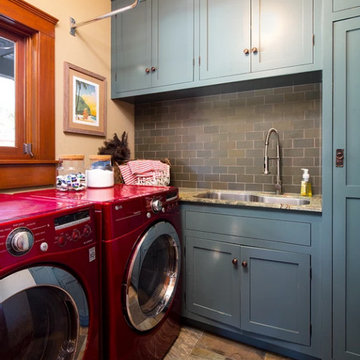
Medium sized traditional l-shaped separated utility room in Los Angeles with a submerged sink, shaker cabinets, blue cabinets, marble worktops, green splashback, metro tiled splashback, beige walls, slate flooring, a side by side washer and dryer and multi-coloured floors.
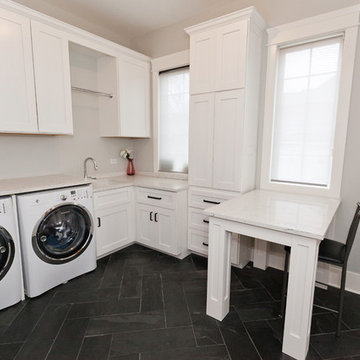
This laundry room creates plenty of room with a built-in desk that doubles as a work-space. There's a countertop over the washer and dryer to maximize counter area; but plenty of windows for a nice open feel!
Architect: Meyer Design
Photos: Reel Tour Media
Lakewest Custom Homes
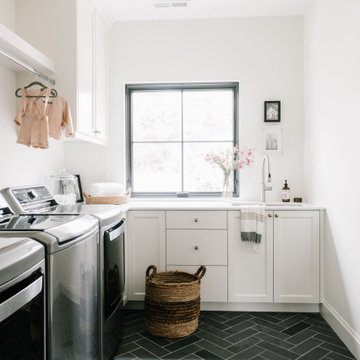
Photo of a medium sized traditional single-wall separated utility room in Salt Lake City with a built-in sink, shaker cabinets, white cabinets, engineered stone countertops, white walls, slate flooring, a side by side washer and dryer, black floors and white worktops.
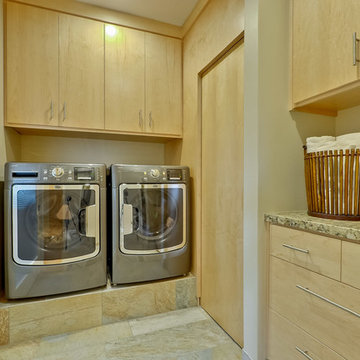
Design ideas for a large midcentury utility room in San Francisco with flat-panel cabinets, light wood cabinets, slate flooring, beige floors and beige walls.
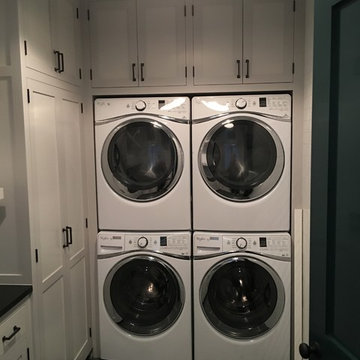
Floor - Basaltina
Photo of a medium sized traditional single-wall separated utility room in New York with recessed-panel cabinets, white cabinets, composite countertops, white walls, slate flooring and a stacked washer and dryer.
Photo of a medium sized traditional single-wall separated utility room in New York with recessed-panel cabinets, white cabinets, composite countertops, white walls, slate flooring and a stacked washer and dryer.
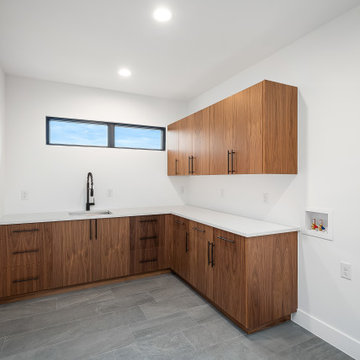
This is an example of a large midcentury separated utility room in Denver with a submerged sink, flat-panel cabinets, dark wood cabinets, engineered stone countertops, white walls, slate flooring, a side by side washer and dryer, grey floors and white worktops.
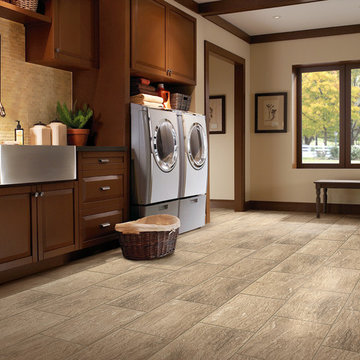
This is an example of an eclectic single-wall separated utility room in Boston with a belfast sink, raised-panel cabinets, medium wood cabinets, beige walls, slate flooring and a side by side washer and dryer.
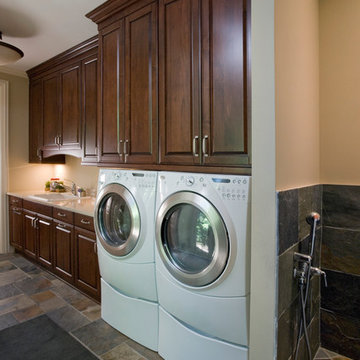
http://www.pickellbuilders.com. Photography by Linda Oyama Bryan. Mud Room with raised panel Cherry Cabinets, Cambria countertops, slate tile floors and Dog Shower.
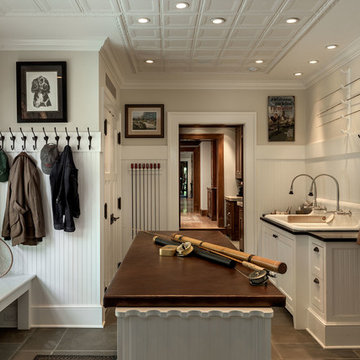
Rob Karosis
Photo of a medium sized farmhouse single-wall utility room in New York with white walls, slate flooring, a built-in sink, flat-panel cabinets, white cabinets, granite worktops, a side by side washer and dryer and beige floors.
Photo of a medium sized farmhouse single-wall utility room in New York with white walls, slate flooring, a built-in sink, flat-panel cabinets, white cabinets, granite worktops, a side by side washer and dryer and beige floors.
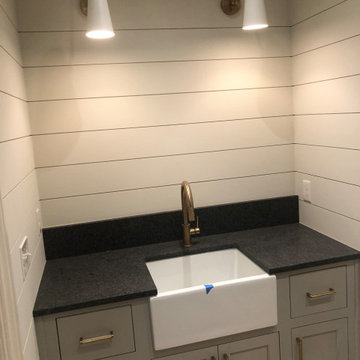
Design ideas for a large traditional separated utility room in Atlanta with a belfast sink, beaded cabinets, grey cabinets, granite worktops, grey walls, slate flooring, black floors, black worktops and tongue and groove walls.
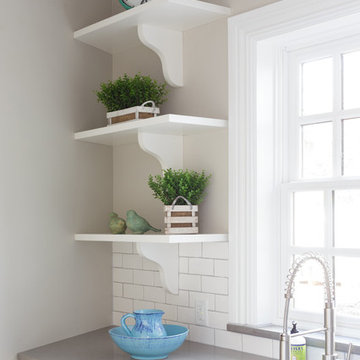
Dervin Witmer, www.witmerphotography.com
This is an example of a medium sized classic single-wall separated utility room in New York with a submerged sink, white cabinets, beige walls, a side by side washer and dryer, recessed-panel cabinets, composite countertops, slate flooring and grey floors.
This is an example of a medium sized classic single-wall separated utility room in New York with a submerged sink, white cabinets, beige walls, a side by side washer and dryer, recessed-panel cabinets, composite countertops, slate flooring and grey floors.
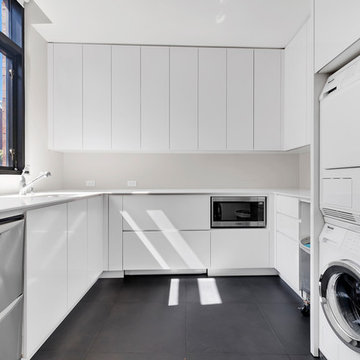
H5
Photo of a medium sized contemporary u-shaped separated utility room in New York with white cabinets, white walls, a stacked washer and dryer, grey floors, white worktops, a submerged sink, flat-panel cabinets, composite countertops and slate flooring.
Photo of a medium sized contemporary u-shaped separated utility room in New York with white cabinets, white walls, a stacked washer and dryer, grey floors, white worktops, a submerged sink, flat-panel cabinets, composite countertops and slate flooring.
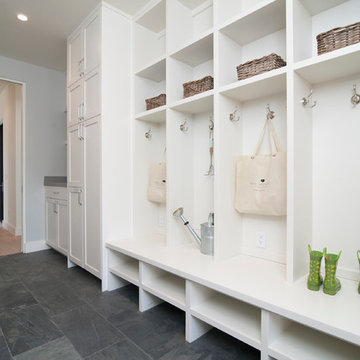
This is an example of a large rural separated utility room in San Francisco with a belfast sink, shaker cabinets, white cabinets, white walls, slate flooring and a side by side washer and dryer.
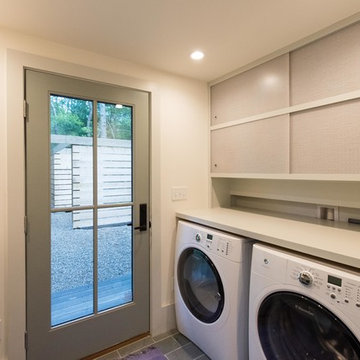
Contractor: McLaughlin & Son
Photography: Meredith Hunnibell
This is an example of a medium sized traditional separated utility room in Boston with white walls, slate flooring, a side by side washer and dryer and grey floors.
This is an example of a medium sized traditional separated utility room in Boston with white walls, slate flooring, a side by side washer and dryer and grey floors.

This is an example of a large traditional galley utility room in Portland Maine with a built-in sink, shaker cabinets, granite worktops, beige walls, a side by side washer and dryer, medium wood cabinets, slate flooring and brown floors.
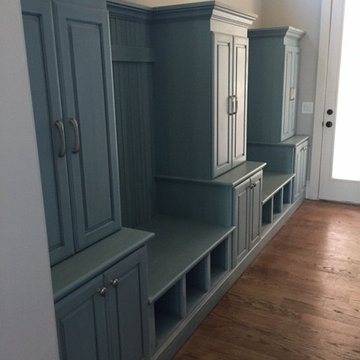
Photo of a medium sized classic l-shaped separated utility room in Charlotte with a submerged sink, beaded cabinets, white cabinets, composite countertops, grey walls, slate flooring and a side by side washer and dryer.
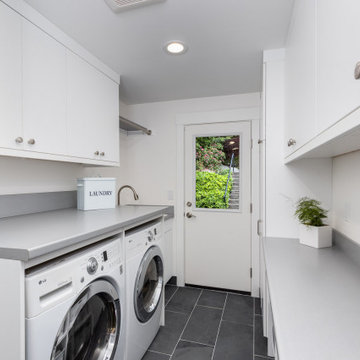
Laundry room was entirely remodeled to improve its functionality with lots of laundry baskets, direct access to the back yard, large countertop over the machines and a large undermount utility sink.
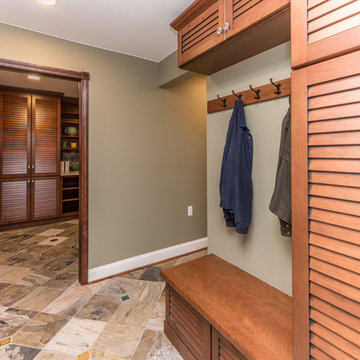
This Craftsman Style laundry room is complete with Shaw farmhouse sink, oil rubbed bronze finishes, open storage for Longaberger basket collection, natural slate, and Pewabic tile backsplash and floor inserts.
Architect: Zimmerman Designs
General Contractor: Stella Contracting
Photo Credit: The Front Door Real Estate Photography
Cabinetry: Pinnacle Cabinet Co.
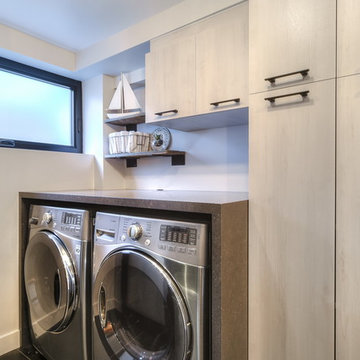
Photos : Photographie Immobilière
Design : MCDI
réalisation des travaux et de l'ébénisterie : Atelier d'ébénisterie SMJ
This is an example of a large eclectic utility room in Montreal with flat-panel cabinets, light wood cabinets, grey walls and slate flooring.
This is an example of a large eclectic utility room in Montreal with flat-panel cabinets, light wood cabinets, grey walls and slate flooring.
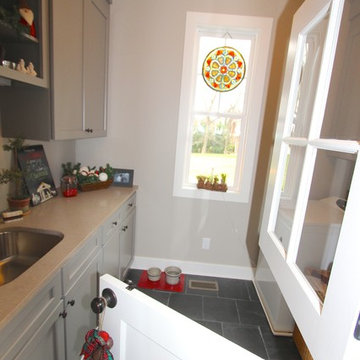
J. Wallace
Medium sized classic galley utility room in Nashville with a submerged sink, shaker cabinets, grey cabinets, engineered stone countertops, grey walls, slate flooring and a side by side washer and dryer.
Medium sized classic galley utility room in Nashville with a submerged sink, shaker cabinets, grey cabinets, engineered stone countertops, grey walls, slate flooring and a side by side washer and dryer.
Premium Utility Room with Slate Flooring Ideas and Designs
6