Premium Veranda with Feature Lighting Ideas and Designs
Refine by:
Budget
Sort by:Popular Today
1 - 20 of 105 photos
Item 1 of 3
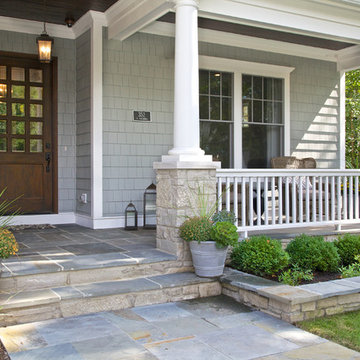
Krista Sobkowiak
This is an example of a large coastal front veranda in Chicago with natural stone paving, a roof extension and feature lighting.
This is an example of a large coastal front veranda in Chicago with natural stone paving, a roof extension and feature lighting.
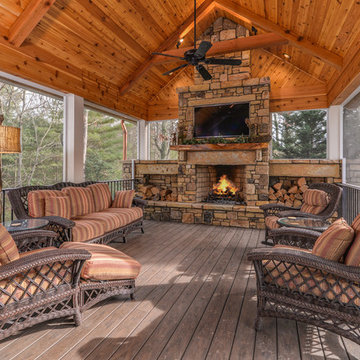
Photo credit: Ryan Theede
Large rustic back veranda in Other with decking, a roof extension and feature lighting.
Large rustic back veranda in Other with decking, a roof extension and feature lighting.
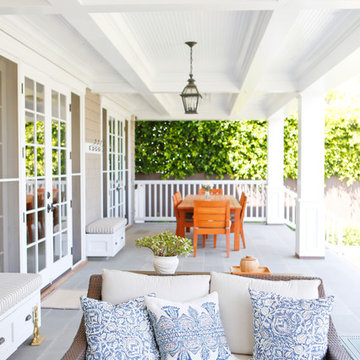
Design ideas for a medium sized traditional back veranda in Los Angeles with concrete paving, a roof extension and feature lighting.
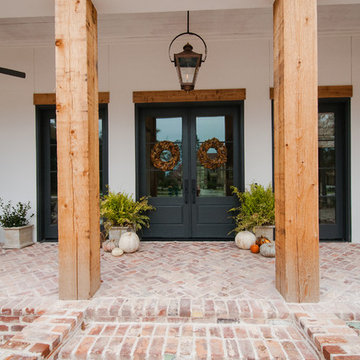
Inspiration for a large traditional front veranda in Houston with brick paving, a roof extension and feature lighting.
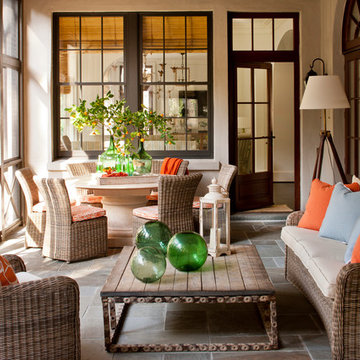
Laurey Glenn
Inspiration for a large traditional veranda in Jacksonville with a roof extension and feature lighting.
Inspiration for a large traditional veranda in Jacksonville with a roof extension and feature lighting.

Inspiration for a medium sized mediterranean front veranda in Other with concrete slabs and feature lighting.
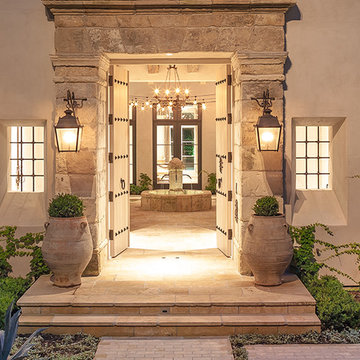
Expansive rustic front veranda in Houston with natural stone paving and feature lighting.
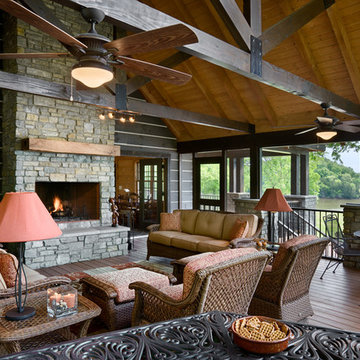
Enjoy the outdoors, with all the comforts of the interior. This space is great for entertaining and outdoor dining. The exposed beams are a continuation from the interior, keeping the rustic charm consistent throughout the home. Photo Credits: Roger Wade Studio
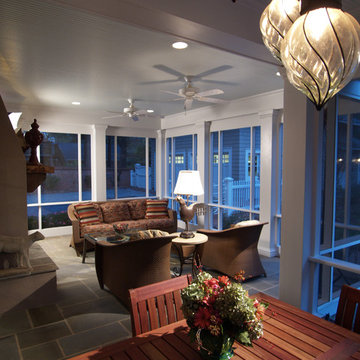
Dennis Nodine
Large classic back veranda in Charlotte with natural stone paving, a roof extension and feature lighting.
Large classic back veranda in Charlotte with natural stone paving, a roof extension and feature lighting.
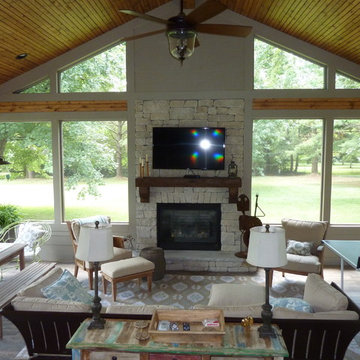
Custom screened porch with tongue and groove ceiling, 12 X 48 porcelain wood plank floor, stone fireplace, rustic mantel, limestone hearth, outdoor fan, outdoor porch furniture, pendant lights, Paint Rockport Gray HC-105 Benjamin Moore.
Location - Brentwood, suburb of Nashville.
Forsythe Home Styling
Forsythe Home Styling
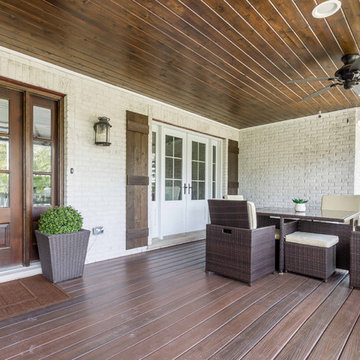
This 1990s brick home had decent square footage and a massive front yard, but no way to enjoy it. Each room needed an update, so the entire house was renovated and remodeled, and an addition was put on over the existing garage to create a symmetrical front. The old brown brick was painted a distressed white.
The 500sf 2nd floor addition includes 2 new bedrooms for their teen children, and the 12'x30' front porch lanai with standing seam metal roof is a nod to the homeowners' love for the Islands. Each room is beautifully appointed with large windows, wood floors, white walls, white bead board ceilings, glass doors and knobs, and interior wood details reminiscent of Hawaiian plantation architecture.
The kitchen was remodeled to increase width and flow, and a new laundry / mudroom was added in the back of the existing garage. The master bath was completely remodeled. Every room is filled with books, and shelves, many made by the homeowner.
Project photography by Kmiecik Imagery.
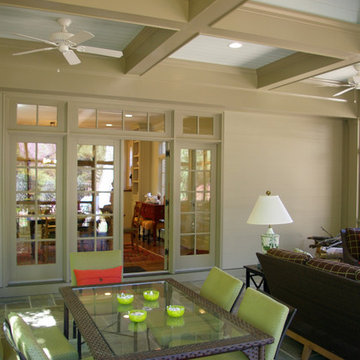
Houghland Architecture, Inc.
This is an example of a large classic back veranda in Charlotte with feature lighting.
This is an example of a large classic back veranda in Charlotte with feature lighting.
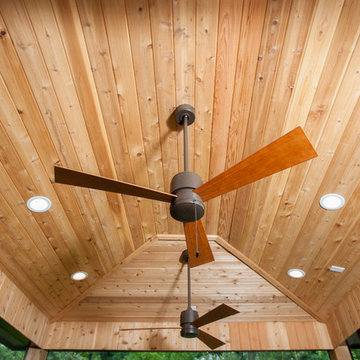
Designer ceiling fans and integrated lighting in a cedar tongue and groove ceiling.
Inspiration for a small contemporary back veranda in DC Metro with decking and feature lighting.
Inspiration for a small contemporary back veranda in DC Metro with decking and feature lighting.
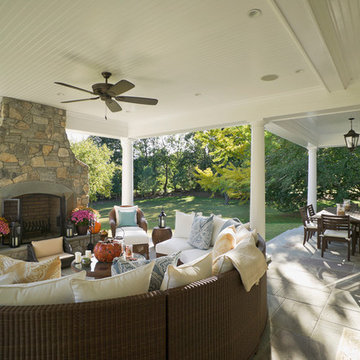
This is an example of a large classic back veranda in New York with natural stone paving, a roof extension and feature lighting.
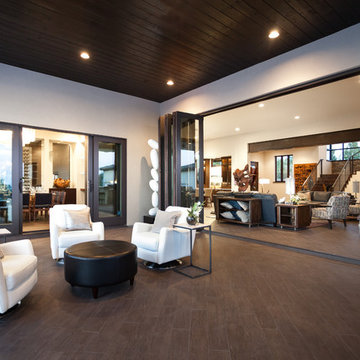
Alpine Espresso, Kat Alves Photography
Design ideas for a large contemporary back veranda in Los Angeles with tiled flooring, a roof extension and feature lighting.
Design ideas for a large contemporary back veranda in Los Angeles with tiled flooring, a roof extension and feature lighting.
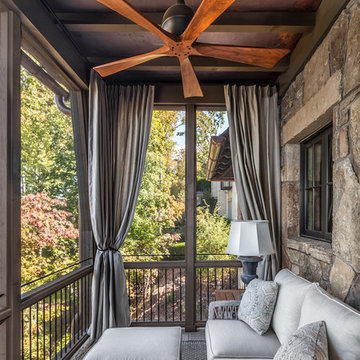
Design ideas for a medium sized mediterranean back veranda in Other with decking, a roof extension and feature lighting.
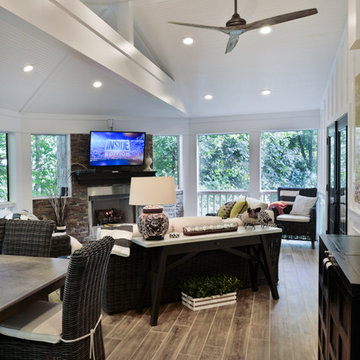
Stunning Outdoor Remodel in the heart of Kingstown, Alexandria, VA 22310.
Michael Nash Design Build & Homes created a new stunning screen porch with dramatic color tones, a rustic country style furniture setting, a new fireplace, and entertainment space for large sporting event or family gatherings.
The old window from the dining room was converted into French doors to allow better flow in and out of home. Wood looking porcelain tile compliments the stone wall of the fireplace. A double stacked fireplace was installed with a ventless stainless unit inside of screen porch and wood burning fireplace just below in the stoned patio area. A big screen TV was mounted over the mantel.
Beaded panel ceiling covered the tall cathedral ceiling, lots of lights, craftsman style ceiling fan and hanging lights complimenting the wicked furniture has set this screen porch area above any project in its class.
Just outside of the screen area is the Trex covered deck with a pergola given them a grilling and outdoor seating space. Through a set of wrapped around staircase the upper deck now is connected with the magnificent Lower patio area. All covered in flagstone and stone retaining wall, shows the outdoor entertaining option in the lower level just outside of the basement French doors. Hanging out in this relaxing porch the family and friends enjoy the stunning view of their wooded backyard.
The ambiance of this screen porch area is just stunning.
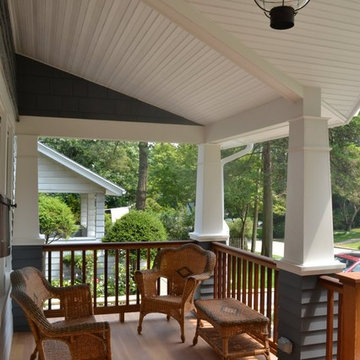
When the owners of this 1920's bungalow
decided to create a separate one bedroom living space for their returning college student (or visiting in-law), they turned to us to provide the needed functional spaces while maximizing the aesthetic of the added construction.
Expanding out the front, we created a separate side entrance to the new Living Room, Bedroom and Bath, with generous 9'-0" ceilings, topped by a new Wrap Around Porch.
Major relocations including gas, water and septic services, made while supporting portions of the house in mid air, are parts of the work which remain unseen.
The resulting new Front Porch face to the home extends the original home's historic charm towards the street, looking as if it has always been there.

Tuscan Columns & Brick Porch
Inspiration for a large traditional front veranda in New Orleans with brick paving, a roof extension and feature lighting.
Inspiration for a large traditional front veranda in New Orleans with brick paving, a roof extension and feature lighting.

This transitional timber frame home features a wrap-around porch designed to take advantage of its lakeside setting and mountain views. Natural stone, including river rock, granite and Tennessee field stone, is combined with wavy edge siding and a cedar shingle roof to marry the exterior of the home with it surroundings. Casually elegant interiors flow into generous outdoor living spaces that highlight natural materials and create a connection between the indoors and outdoors.
Photography Credit: Rebecca Lehde, Inspiro 8 Studios
Premium Veranda with Feature Lighting Ideas and Designs
1