Premium White House Exterior Ideas and Designs
Refine by:
Budget
Sort by:Popular Today
1 - 20 of 17,844 photos
Item 1 of 3

Inspiration for a medium sized and white classic two floor render detached house in Dallas with a pitched roof and a mixed material roof.

An inviting entry
Design ideas for a white and medium sized traditional two floor house exterior in San Francisco with wood cladding and a pitched roof.
Design ideas for a white and medium sized traditional two floor house exterior in San Francisco with wood cladding and a pitched roof.

These new homeowners fell in love with this home's location and size, but weren't thrilled about it's dated exterior. They approached us with the idea of turning this 1980's contemporary home into a Modern Farmhouse aesthetic, complete with white board and batten siding, a new front porch addition, a new roof deck addition, as well as enlarging the current garage. New windows throughout, new metal roofing, exposed rafter tails and new siding throughout completed the exterior renovation.

Tommy Daspit
Medium sized and white classic two floor brick house exterior in Birmingham.
Medium sized and white classic two floor brick house exterior in Birmingham.

Although our offices are based in different states, after working with a luxury builder on high-end waterfront residences, he asked us to help build his personal home. In addition to décor, we specify the materials and patterns on every floor, wall and ceiling to create a showcase residence that serves as both his family’s dream home and a show house for potential clients. Both husband and wife are Florida natives and asked that we draw inspiration for the design from the nearby ocean, but with a clean, modern twist, and to avoid being too obviously coastal or beach themed. The result is a blend of modern and subtly coastal elements, contrasting cool and warm tones throughout, and adding in different shades of blue.

Painted Brick Exterior Using Romabio Biodomus Masonry Paint and Benjamin Moore Regal Exterior for Trim/Doors/Shutters
Photo of a white and large traditional brick detached house in Atlanta with a pitched roof, a shingle roof and three floors.
Photo of a white and large traditional brick detached house in Atlanta with a pitched roof, a shingle roof and three floors.

This beautiful modern farmhouse exterior blends board & batten siding with horizontal siding for added texture. The black and white color scheme is incredibly bold; but given an earth tone texture provided by the natural stone wainscoting and front porch piers.
Meyer Design
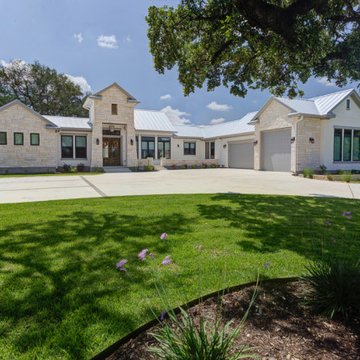
One story stone house on a corner lot.
Medium sized and white traditional bungalow detached house in Austin with stone cladding, a pitched roof, a metal roof and a grey roof.
Medium sized and white traditional bungalow detached house in Austin with stone cladding, a pitched roof, a metal roof and a grey roof.

Inspiration for a large and white rural two floor detached house in Houston with concrete fibreboard cladding, a hip roof, a shingle roof, a brown roof and board and batten cladding.
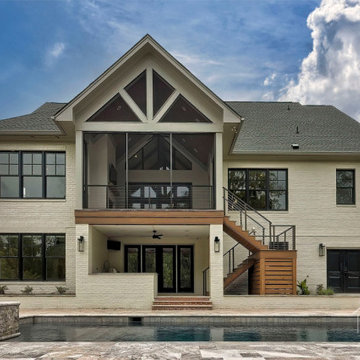
The rear exterior of the home has a large double-level outdoor living space with a screened-in back porch with a cathedral ceiling above and a covered patio below with a full outdoor kitchen. The back of the home overlooks a breathtaking view of the in-ground swimming pool and spa as well as a wooded area beyond the backyard.

This sprawling modern take on the traditional farmhouse mixes exterior finishes and clean lines.
This is an example of a large and white rural bungalow detached house in Indianapolis with concrete fibreboard cladding, a pitched roof, a shingle roof, a black roof and board and batten cladding.
This is an example of a large and white rural bungalow detached house in Indianapolis with concrete fibreboard cladding, a pitched roof, a shingle roof, a black roof and board and batten cladding.

Modern Farmhouse architecture is all about putting a contemporary twist on a warm, welcoming traditional style. This spacious two-story custom design is a fresh, modern take on a traditional-style home. Clean, simple lines repeat throughout the design with classic gabled roofs, vertical cladding, and contrasting windows. Rustic details like the wrap around porch and timber supports make this home fit in perfectly to its Rocky Mountain setting. While the black and white color scheme keeps things simple, a variety of materials bring visual depth for a cozy feel.
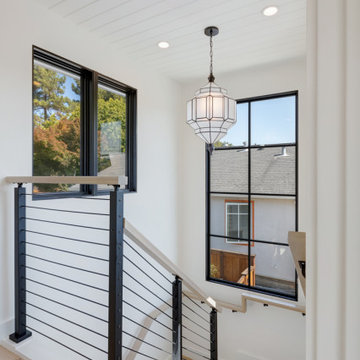
Farmhouse Modern home with horizontal and batten and board white siding and gray/black raised seam metal roofing and black windows.
Design ideas for a medium sized and white country two floor detached house in San Francisco with wood cladding, a hip roof, a metal roof, a grey roof and board and batten cladding.
Design ideas for a medium sized and white country two floor detached house in San Francisco with wood cladding, a hip roof, a metal roof, a grey roof and board and batten cladding.

Stunning traditional home in the Devonshire neighborhood of Dallas.
Design ideas for a large and white traditional two floor painted brick detached house in Dallas with a pitched roof, a shingle roof and a brown roof.
Design ideas for a large and white traditional two floor painted brick detached house in Dallas with a pitched roof, a shingle roof and a brown roof.
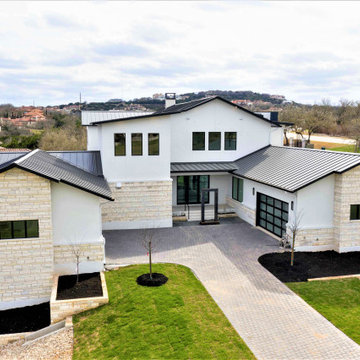
Large and white modern two floor render detached house in Austin with a grey roof and a metal roof.

This clean crisp look is the Bermudian style that fits in every coastal community. An elevated covered entry with a multi-hip roof design makes for perfect curb appeal.
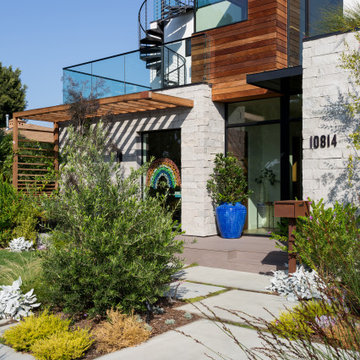
Front facade design
Inspiration for a medium sized and white contemporary two floor detached house in Los Angeles with mixed cladding, a lean-to roof, a shingle roof and a grey roof.
Inspiration for a medium sized and white contemporary two floor detached house in Los Angeles with mixed cladding, a lean-to roof, a shingle roof and a grey roof.

This project is an addition to a Greek Revival Farmhouse located in a historic district. The project provided a bedroom suite and included the razing and reconstruction of an existing two car garage below. We also provided a connection from the new garage addition to the existing family room. The addition was designed to feel as though it were always a part of this family home.

Charming Mid Century Modern with a Palm Springs Vibe
~Interiors by Debra Ackerbloom
~Architectural Design by Tommy Lamb
~Architectural Photography by Bill Horne

Photo of a medium sized and white country bungalow detached house with concrete fibreboard cladding, a pitched roof, a metal roof, a brown roof and board and batten cladding.
Premium White House Exterior Ideas and Designs
1