Premium Wood Railing Garden and Outdoor Space Ideas and Designs
Refine by:
Budget
Sort by:Popular Today
1 - 20 of 1,142 photos
Item 1 of 3

Rear Extension and decking design with out door seating and planting design. With a view in to the kitchen and dinning area.
This is an example of a large contemporary back ground level wood railing terrace in London with no cover.
This is an example of a large contemporary back ground level wood railing terrace in London with no cover.
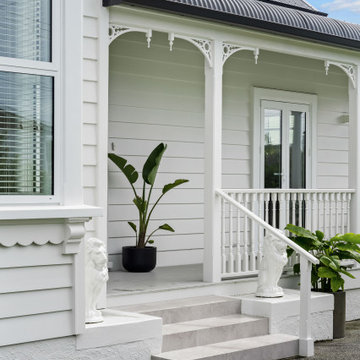
Front steps and pathway invite you in if you pass the stare of the lions.
Photo of a traditional front wood railing veranda in Auckland with tiled flooring and a roof extension.
Photo of a traditional front wood railing veranda in Auckland with tiled flooring and a roof extension.

Pool Builder in Los Angeles
Medium sized modern back ground level wood railing terrace in Los Angeles with an outdoor shower and a pergola.
Medium sized modern back ground level wood railing terrace in Los Angeles with an outdoor shower and a pergola.
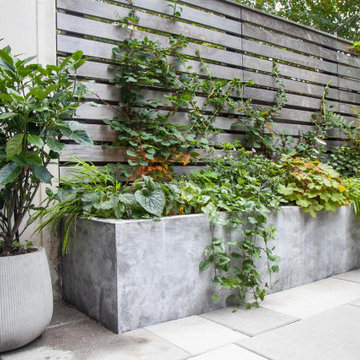
This is an example of a medium sized modern back ground level wood railing terrace in New York with a water feature and no cover.
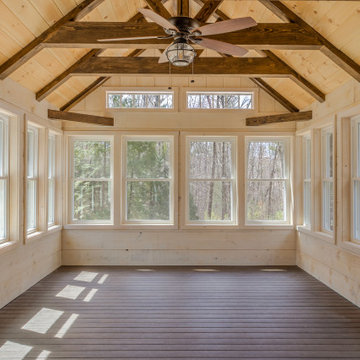
Four season porch with cathedral ceiling, wrapped and distressed beams, tongue and groove ceilings and white tinted rough sawn shiplap walls
This is an example of a medium sized rural back wood railing veranda in Boston.
This is an example of a medium sized rural back wood railing veranda in Boston.

Screened-in porch addition
Design ideas for a large modern back screened wood railing veranda in Atlanta with decking and a roof extension.
Design ideas for a large modern back screened wood railing veranda in Atlanta with decking and a roof extension.
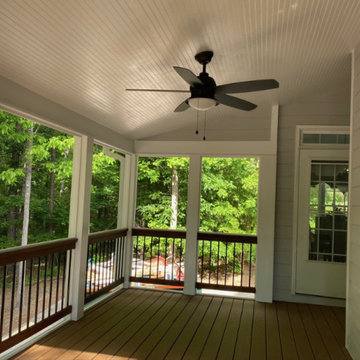
Large contemporary back first floor wood railing terrace in Atlanta with a roof extension.

Photo of a rustic front wood railing veranda in Columbus with concrete slabs and a roof extension.
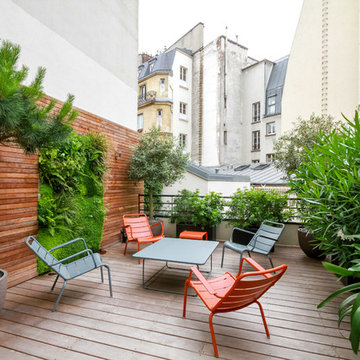
Medium sized contemporary roof rooftop wood railing terrace in Paris with no cover and a living wall.

Anderson Architectural Collection 400 Series Windows,
Versa Wrap PVC column wraps, NuCedar Bead Board Ceiling color Aleutian Blue, Boral Truexterior trim, James Hardi Artisan Siding, Azec porch floor color Oyster
Photography: Ansel Olson

Since the front yard is North-facing, shade-tolerant plants like hostas, ferns and yews will be great foundation plantings here. In addition to these, the Victorians were fond of palm trees, so these shade-loving palms are at home here during clement weather, but will get indoor protection during the winter. Photo credit: E. Jenvey
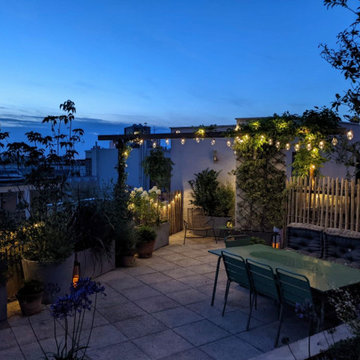
Design ideas for a large mediterranean roof rooftop wood railing terrace in Paris with a potted garden and a pergola.
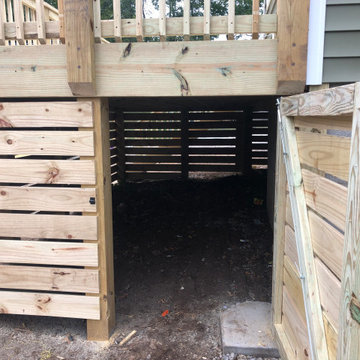
Inspiration for a medium sized back wood railing terrace in Nashville with skirting and no cover.
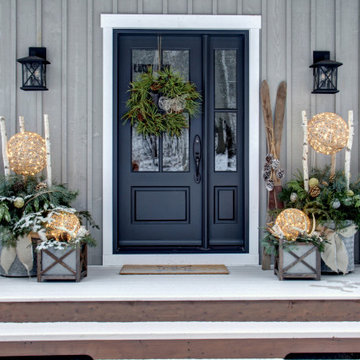
Designer Lyne Brunet
Design ideas for a medium sized front wood railing veranda in Montreal with a potted garden, decking and a roof extension.
Design ideas for a medium sized front wood railing veranda in Montreal with a potted garden, decking and a roof extension.
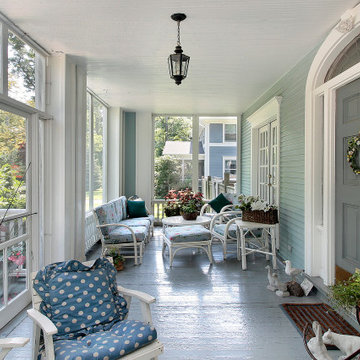
Design ideas for a medium sized front screened wood railing veranda in Raleigh with decking and a roof extension.
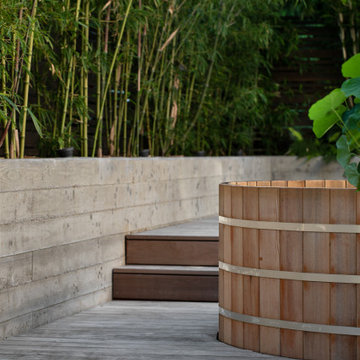
We converted an underused back yard into a modern outdoor living space. A cedar soaking tub provides year round soaking. The decking is ipe hardwood, the fence is stained cedar, and cast concrete with gravel adds texture at the fire pit. Photos copyright Laurie Black Photography.
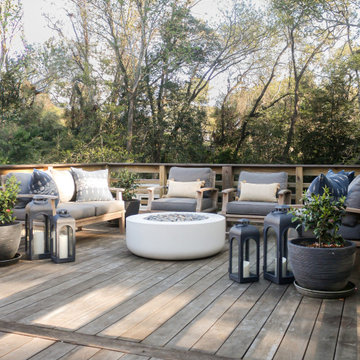
Deck with fire pit and teak furniture.
This is an example of a medium sized beach style back first floor wood railing terrace in Other with a fire feature and no cover.
This is an example of a medium sized beach style back first floor wood railing terrace in Other with a fire feature and no cover.

At the rear of the home, a two-level Redwood deck built around a dramatic oak tree as a focal point, provided a large and private space.
Medium sized contemporary back first floor wood railing terrace in San Francisco with no cover and fencing.
Medium sized contemporary back first floor wood railing terrace in San Francisco with no cover and fencing.
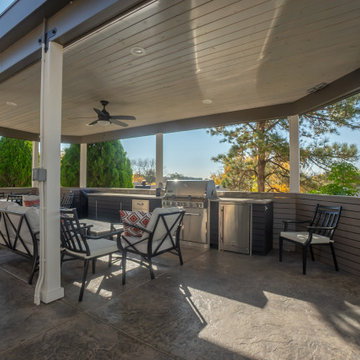
Outdoor entertaining kitchen. Stamped stained concrete, granite top, Stainless Steel grill, outdoor refrigerator, and storage.
Design ideas for a large back first floor wood railing terrace in Denver with an outdoor kitchen and a pergola.
Design ideas for a large back first floor wood railing terrace in Denver with an outdoor kitchen and a pergola.
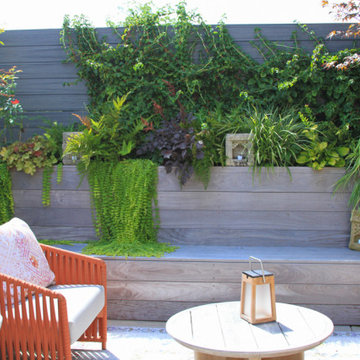
Photo of a medium sized modern roof rooftop wood railing terrace in New York with a potted garden and no cover.
Premium Wood Railing Garden and Outdoor Space Ideas and Designs
1





