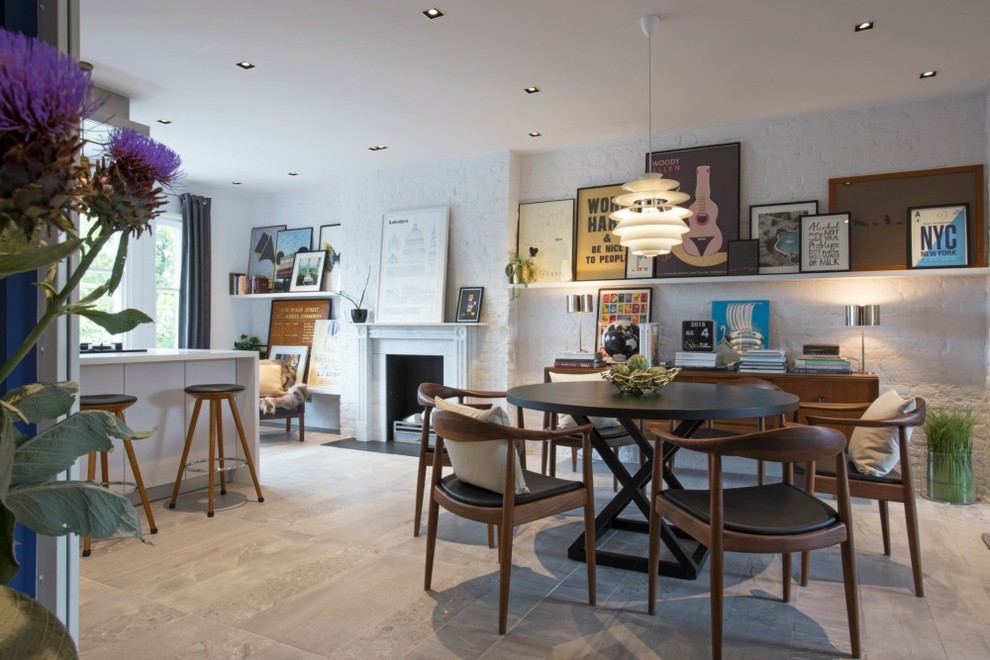
PRIMROSE HILL - LOFT CONVERSION
Contemporary Living Room, London
Refurbishment of a 2nd floor apartment and loft conversion situated in a four storey Victorian London town house - a spacious 2 bedroom apartment was created for modern living - a pied a terre at the heart of Primrose Hill's leafy cafe and restaurant district.
This project sees the reorganisation and refurbishment of a tired and dated 2nd floor : transforming a labyrinth of small rooms and hallways into an extensive free-flowing
open-plan living space.
By opening up the entire space (from front to back), allowing large triple sash windows to channel light from both sides into an open-plan living and entertaining space - a modern home was created where clean lines and contemporary surfaces juxtapose with the "quirky and edgy", together with raw industrial finishes and design inspired by mid 20th Century Scandinavian design, an era synonymous with groundbreaking creativity.
In the process, two concealed fireplaces were revealed with working flues.
On a limited budget, twin reclaimed Carrara marble fire surrounds were installed with fully-functional - gas enabled fire baskets.
Brickwork, exposed during the building works, was left raw and un-rendered - later painted and modestly shelved to display a collection of Pop Art and objects collected by the client.
Photography : Steven Wooster

framed posters on shelf above computer?