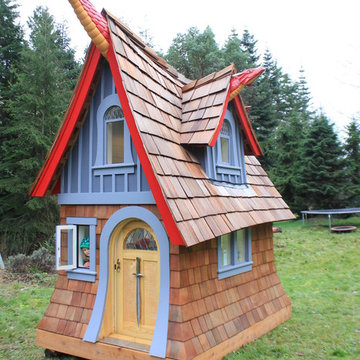Private Garden and Outdoor Space with a Climbing Frame Ideas and Designs
Refine by:
Budget
Sort by:Popular Today
21 - 40 of 8,044 photos
Item 1 of 3
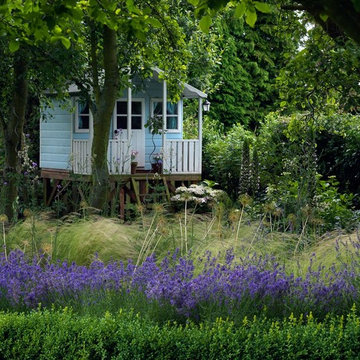
Nicola Stocken-Tomkins
Photo of a classic garden in London with a climbing frame.
Photo of a classic garden in London with a climbing frame.
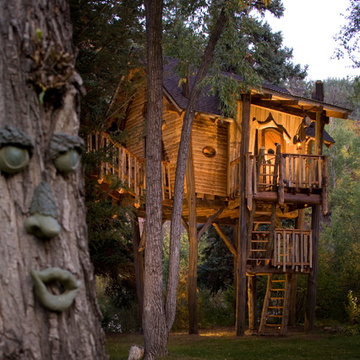
Photo by Brent Moss
This is an example of a rustic garden in Denver with a climbing frame.
This is an example of a rustic garden in Denver with a climbing frame.
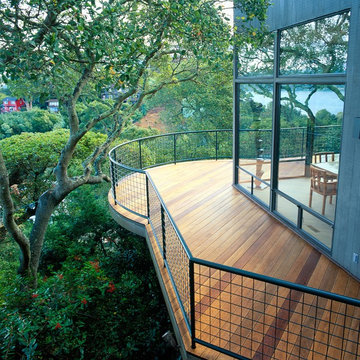
Sausalito, CA /
photo: Jay Graham
Constructed by 'All Decked Out' Marin County, CA. 384299
Inspiration for a medium sized contemporary private metal railing balcony in San Francisco with no cover.
Inspiration for a medium sized contemporary private metal railing balcony in San Francisco with no cover.
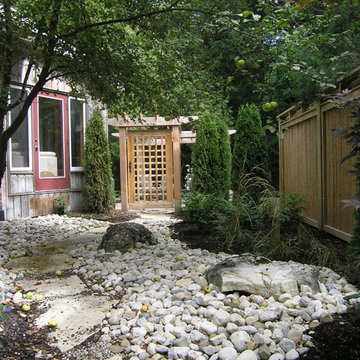
Design ideas for a contemporary side private garden in Toronto with decorative stones.
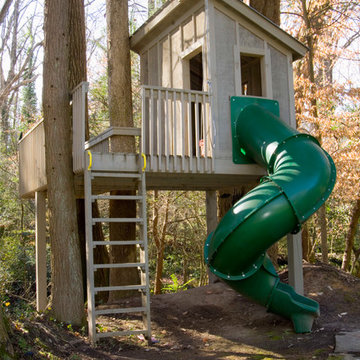
Jay Vaughn
This is an example of a traditional garden in Other with a climbing frame.
This is an example of a traditional garden in Other with a climbing frame.
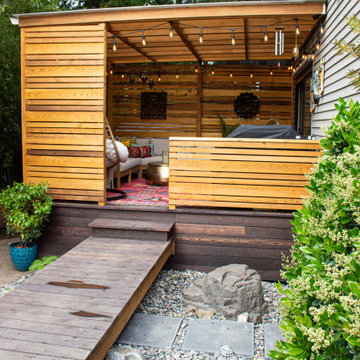
This compact, urban backyard was in desperate need of privacy. We created a series of outdoor rooms, privacy screens, and lush plantings all with an Asian-inspired design sense. Elements include a covered outdoor lounge room, sun decks, rock gardens, shade garden, evergreen plant screens, and raised boardwalk to connect the various outdoor spaces. The finished space feels like a true backyard oasis.
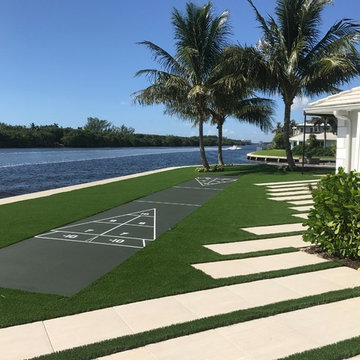
Outdoor landscaping intertwined with Artificial Turf
Design ideas for a classic back full sun garden in Miami with an outdoor sport court, a climbing frame and natural stone paving.
Design ideas for a classic back full sun garden in Miami with an outdoor sport court, a climbing frame and natural stone paving.
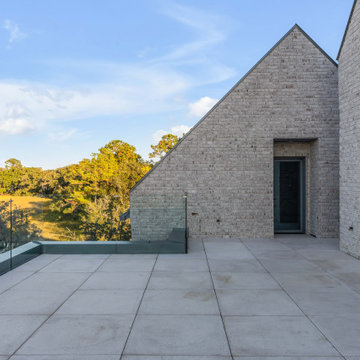
Inspiration for a medium sized modern private glass railing balcony in Charleston with no cover.
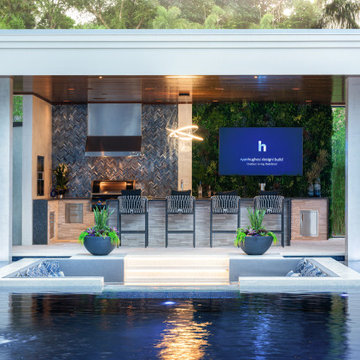
Adjacent to the pool overlooking the sunken fire pit lounge is the outdoor kitchen. Brown Jordan stools sit at the tile clad counter. A tile clad wall and outdoor tv adorn the back wall.
Photography by Jimi Smith.
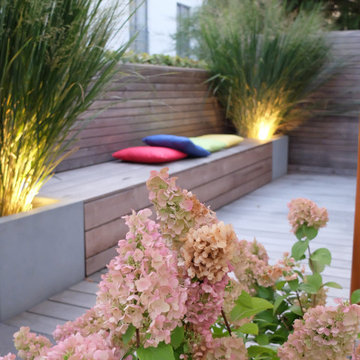
Design ideas for a small modern side formal and private partial sun garden for summer in Cologne with decking and a wood fence.

This cozy sanctuary has been transformed from a drab sun-blasted deck into an inspirational home-above-home get away! Our clients work and relax out here on the daily, and when entertaining is cool again, they plan to host friends in their beautiful new space. The old deck was removed, the roof was repaired and new paver flooring, railings, a pergola and gorgeous garden furnishings & features were installed to create a one of a kind urban escape.
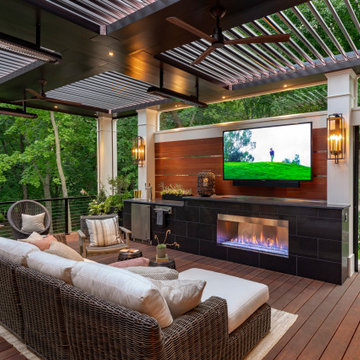
This ipe deck is complete with a modern tiled fireplace wall, a wood accent privacy wall, a beer fridge with a keg tap, cable railings, a louvered roof pergola, outdoor heaters and stunning outdoor lighting. The perfect space to entertain a party or relax and watch TV with the family.
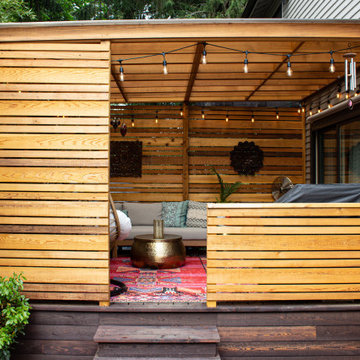
This compact, urban backyard was in desperate need of privacy. We created a series of outdoor rooms, privacy screens, and lush plantings all with an Asian-inspired design sense. Elements include a covered outdoor lounge room, sun decks, rock gardens, shade garden, evergreen plant screens, and raised boardwalk to connect the various outdoor spaces. The finished space feels like a true backyard oasis.
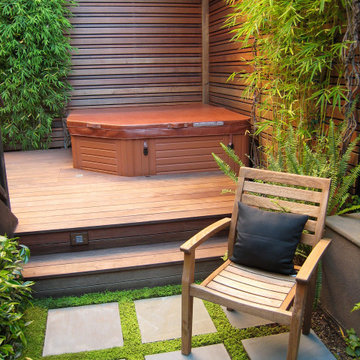
a raised deck was added so that a new corner spa could be nestled into the garden and be seat height, eliminating the need for steps up to a tall hot tub. A removable section of the deck allows access to the mechanical panel in the spa. A cut-corner spa was selected to allow more circulation around the spa. Custom lattice panels with a narrow trellis top complete the spa experience and provide privacy from adjacent houses in this tiny urban garden.
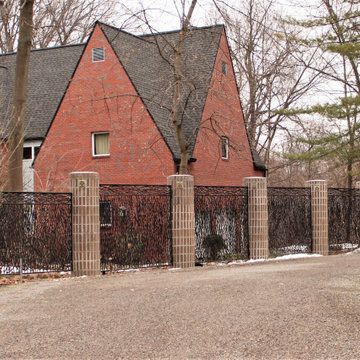
Custom wrought iron fencing, wavy contemporary metal panels, steel privacy screen for neighbors, decorative metal fencing design.
To read more about this project, click here or start at the Great Lakes Metal Fabrication metal railing page
To read more about this project, click here or start at the Great Lakes Metal Fabrication metal railing page
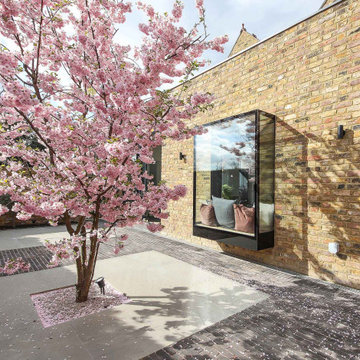
A private garden designed, with minimal maintenance in mind, for a newly converted flat in Ealing. It has a long taxus hedge to provide year-round interest viewable from the property as well as to act as a backdrop to a Prunus ‘Accolade’ when it is in flower and leaf. This cherry tree is positioned centrally opposite a cantilevered glass box extruding from the facade of the building.
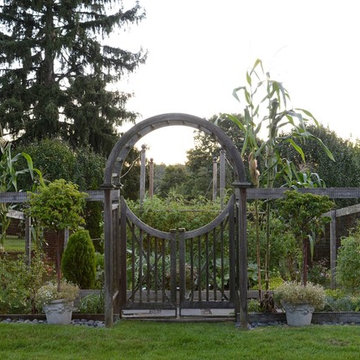
Photography by Stacy Bass
Large classic back formal and private partial sun garden for autumn in Other with concrete paving.
Large classic back formal and private partial sun garden for autumn in Other with concrete paving.
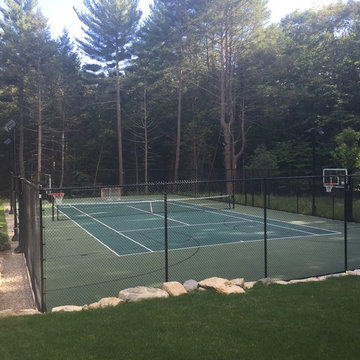
Medfield Custom Backyard Basketball and Tennis Court
Inspiration for a medium sized classic back partial sun garden in Boston with an outdoor sport court, a climbing frame and natural stone paving.
Inspiration for a medium sized classic back partial sun garden in Boston with an outdoor sport court, a climbing frame and natural stone paving.

Accoya was used for all the superior decking and facades throughout the ‘Jungle House’ on Guarujá Beach. Accoya wood was also used for some of the interior paneling and room furniture as well as for unique MUXARABI joineries. This is a special type of joinery used by architects to enhance the aestetic design of a project as the joinery acts as a light filter providing varying projections of light throughout the day.
The architect chose not to apply any colour, leaving Accoya in its natural grey state therefore complimenting the beautiful surroundings of the project. Accoya was also chosen due to its incredible durability to withstand Brazil’s intense heat and humidity.
Credits as follows: Architectural Project – Studio mk27 (marcio kogan + samanta cafardo), Interior design – studio mk27 (márcio kogan + diana radomysler), Photos – fernando guerra (Photographer).
Private Garden and Outdoor Space with a Climbing Frame Ideas and Designs
2






