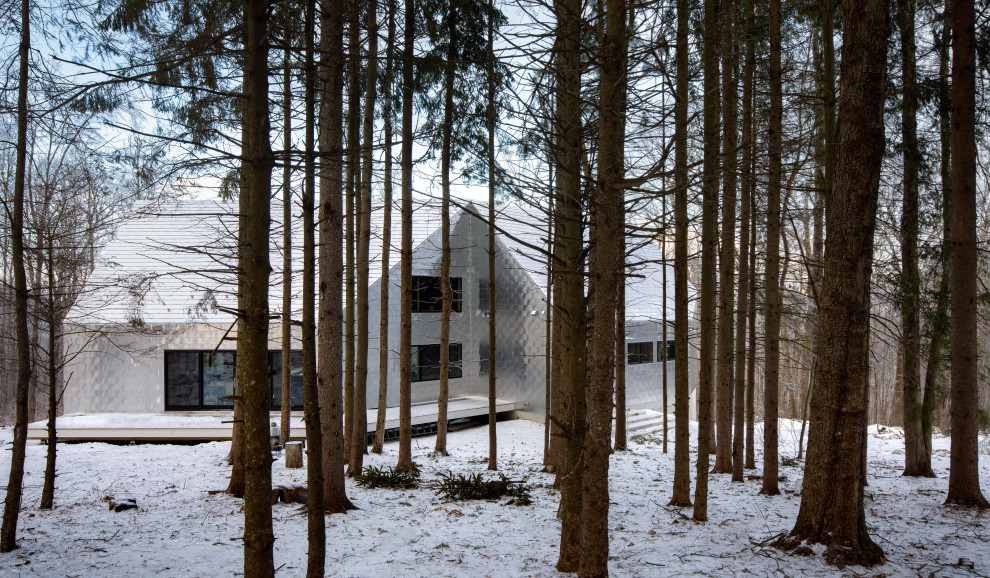
Project Merri
Contemporary House Exterior, Boston
This is a two-barn composition inserted into the slope. The façade orientations capture site-specific views and ample cross ventilation, simultaneously providing protection from fierce winter climate. The footprint saves trees and protects existing wetland resources.

Beautiful 'forever' siding reflects curated forest surroundings