Purple Bathroom with a Freestanding Bath Ideas and Designs
Refine by:
Budget
Sort by:Popular Today
1 - 20 of 173 photos
Item 1 of 3

Specific to this photo: A view of our vanity with their choice in an open shower. Our vanity is 60-inches and made with solid timber paired with naturally sourced Carrara marble from Italy. The homeowner chose silver hardware throughout their bathroom, which is featured in the faucets along with their shower hardware. The shower has an open door, and features glass paneling, chevron black accent ceramic tiling, multiple shower heads, and an in-wall shelf.
This bathroom was a collaborative project in which we worked with the architect in a home located on Mervin Street in Bentleigh East in Australia.
This master bathroom features our Davenport 60-inch bathroom vanity with double basin sinks in the Hampton Gray coloring. The Davenport model comes with a natural white Carrara marble top sourced from Italy.
This master bathroom features an open shower with multiple streams, chevron tiling, and modern details in the hardware. This master bathroom also has a freestanding curved bath tub from our brand, exclusive to Australia at this time. This bathroom also features a one-piece toilet from our brand, exclusive to Australia. Our architect focused on black and silver accents to pair with the white and grey coloring from the main furniture pieces.

Design ideas for a medium sized rustic ensuite bathroom in New York with brown cabinets, a freestanding bath, a walk-in shower, a two-piece toilet, beige tiles, porcelain tiles, multi-coloured walls, porcelain flooring, a submerged sink, marble worktops and flat-panel cabinets.

Imagery Intelligence, LLC
Inspiration for an expansive mediterranean ensuite bathroom in Dallas with a submerged sink, dark wood cabinets, a freestanding bath, beige tiles, beige walls, a double shower, travertine flooring, brown floors, a hinged door, beige worktops and recessed-panel cabinets.
Inspiration for an expansive mediterranean ensuite bathroom in Dallas with a submerged sink, dark wood cabinets, a freestanding bath, beige tiles, beige walls, a double shower, travertine flooring, brown floors, a hinged door, beige worktops and recessed-panel cabinets.
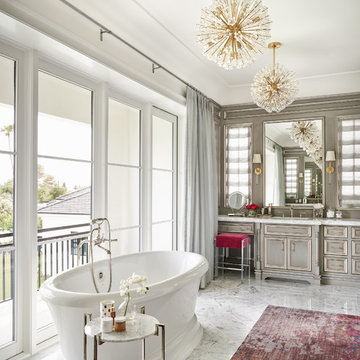
DeCesare Design Group
Werner Segarra Photography, Inc.
Inspiration for a traditional ensuite bathroom in Phoenix with grey cabinets, a freestanding bath, white worktops and recessed-panel cabinets.
Inspiration for a traditional ensuite bathroom in Phoenix with grey cabinets, a freestanding bath, white worktops and recessed-panel cabinets.

hex,tile,floor,master,bath,in,corner,stand alone tub,scalloped,chandelier, light, pendant,oriental,rug,arched,mirrors,inset,cabinet,drawers,bronze, tub, faucet,gray,wall,paint,tub in corner,below windows,arched windows,pretty light,pretty shade,oval hardware,custom,medicine,cabinet

Bathroom with marble floor from A Step in Stone, marble wainscoting and marble chair rail.
Photo of a classic bathroom in New York with a freestanding bath, blue floors, white cabinets, grey tiles, marble tiles, marble worktops, grey worktops, marble flooring, a submerged sink, blue walls, feature lighting and recessed-panel cabinets.
Photo of a classic bathroom in New York with a freestanding bath, blue floors, white cabinets, grey tiles, marble tiles, marble worktops, grey worktops, marble flooring, a submerged sink, blue walls, feature lighting and recessed-panel cabinets.

A unique "tile rug" was used in the tile floor design in the custom master bath. A large vanity has loads of storage. This home was custom built by Meadowlark Design+Build in Ann Arbor, Michigan. Photography by Joshua Caldwell. David Lubin Architect and Interiors by Acadia Hahlbrocht of Soft Surroundings.

Full Remodel of Bathroom to accommodate accessibility for Aging in Place ( Future Proofing ) :
Widened Doorways, Increased Circulation and Clearances for Fixtures, Large Spa-like Curb-less Shower with bench, decorative grab bars and finishes.

This bathroom features a free-standing tub with a sleek, strong shape. Accent pebble flooring surrounding the tub and a candle niche filled wall make for a serene space.
---
Project by Wiles Design Group. Their Cedar Rapids-based design studio serves the entire Midwest, including Iowa City, Dubuque, Davenport, and Waterloo, as well as North Missouri and St. Louis.
For more about Wiles Design Group, see here: https://wilesdesigngroup.com/
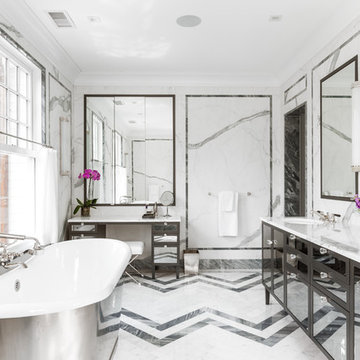
Wes Tarca
Photo of a contemporary ensuite bathroom in New York with a submerged sink, marble worktops, a freestanding bath, a double shower, grey tiles, stone tiles, marble flooring, white walls and glass-front cabinets.
Photo of a contemporary ensuite bathroom in New York with a submerged sink, marble worktops, a freestanding bath, a double shower, grey tiles, stone tiles, marble flooring, white walls and glass-front cabinets.
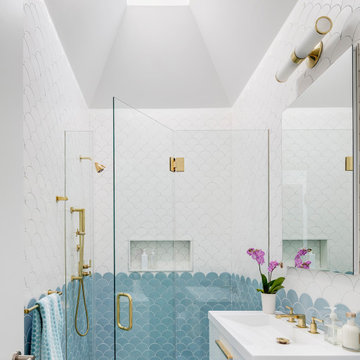
Inspiration for a contemporary shower room bathroom in New York with flat-panel cabinets, a freestanding bath, porcelain tiles, a hinged door, white worktops, a single sink, a floating vanity unit, a vaulted ceiling and an integrated sink.

Inspiration for a medium sized contemporary grey and purple ensuite bathroom in Tampa with a wall-mounted sink, granite worktops, a freestanding bath, a bidet, white tiles, ceramic tiles, purple walls, ceramic flooring and white floors.
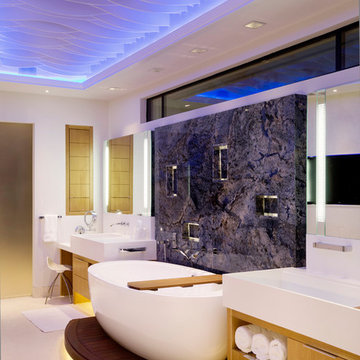
Inspiration for a large contemporary ensuite bathroom in Houston with flat-panel cabinets, light wood cabinets, a freestanding bath, stone slabs, blue walls, a trough sink, porcelain flooring and solid surface worktops.
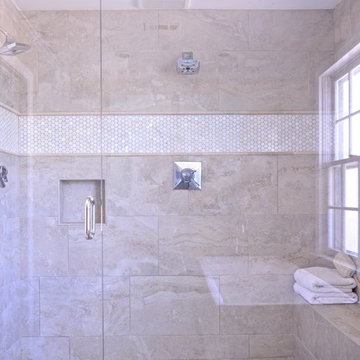
A simplistic approach to a master bath allows this client to live in an organized and non cluttered space. The large glass shower and free standing tub are two unique features of the space.
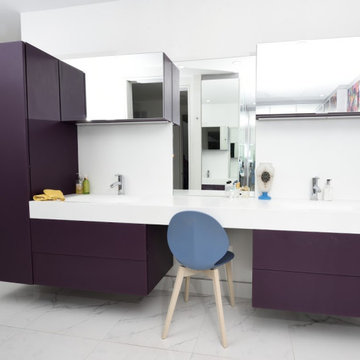
I was able to manipulate the cabinetry to fit any space, and excel in efficiency, by adding the right interior accessories in a bathroom or walk-in closet to fit the garde-robe, or wardrobe.
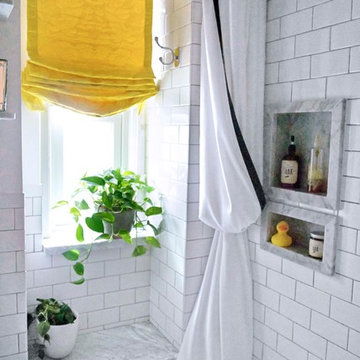
Mollie Vogt-Welch
Inspiration for a small traditional ensuite bathroom in New York with a submerged sink, black cabinets, marble worktops, a freestanding bath, a shower/bath combination, a one-piece toilet, white tiles, metro tiles, white walls and porcelain flooring.
Inspiration for a small traditional ensuite bathroom in New York with a submerged sink, black cabinets, marble worktops, a freestanding bath, a shower/bath combination, a one-piece toilet, white tiles, metro tiles, white walls and porcelain flooring.
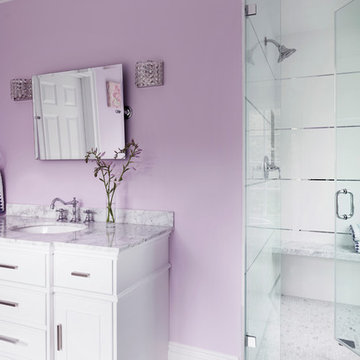
Design ideas for a medium sized traditional family bathroom in New York with white cabinets, a freestanding bath, a two-piece toilet, white tiles, marble tiles, pink walls, mosaic tile flooring, a submerged sink, marble worktops, white floors, a hinged door and an alcove shower.
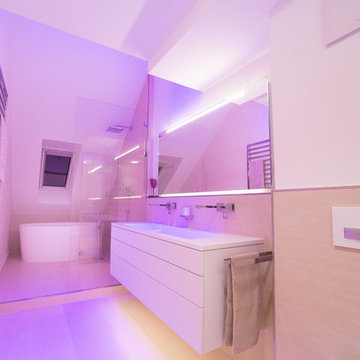
Medium sized contemporary bathroom in Munich with white cabinets, a freestanding bath, an integrated sink, a built-in shower, white walls and wooden worktops.
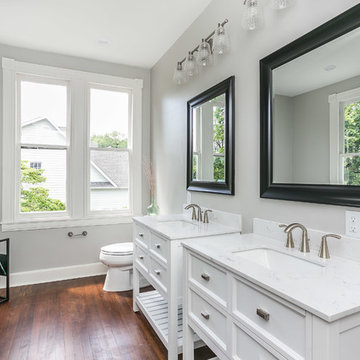
This is an example of a classic ensuite bathroom in Baltimore with white cabinets, a freestanding bath, an alcove shower, a two-piece toilet, grey tiles, grey walls, dark hardwood flooring, a console sink, brown floors and recessed-panel cabinets.
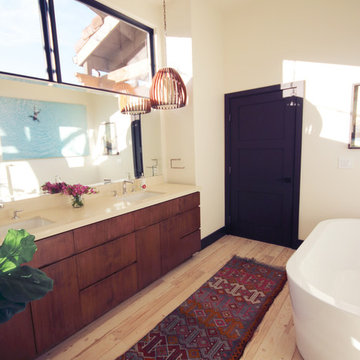
Construction by: SoCal Contractor ( SoCalContractor.com)
Interior Design by: Lori Dennis Inc (LoriDennis.com)
Photography by: Roy Yerushalmi
Design ideas for a medium sized rustic ensuite bathroom in San Diego with flat-panel cabinets, dark wood cabinets, a freestanding bath, a corner shower, a one-piece toilet, white tiles, stone slabs, white walls, medium hardwood flooring, a submerged sink, limestone worktops, grey floors and a hinged door.
Design ideas for a medium sized rustic ensuite bathroom in San Diego with flat-panel cabinets, dark wood cabinets, a freestanding bath, a corner shower, a one-piece toilet, white tiles, stone slabs, white walls, medium hardwood flooring, a submerged sink, limestone worktops, grey floors and a hinged door.
Purple Bathroom with a Freestanding Bath Ideas and Designs
1

 Shelves and shelving units, like ladder shelves, will give you extra space without taking up too much floor space. Also look for wire, wicker or fabric baskets, large and small, to store items under or next to the sink, or even on the wall.
Shelves and shelving units, like ladder shelves, will give you extra space without taking up too much floor space. Also look for wire, wicker or fabric baskets, large and small, to store items under or next to the sink, or even on the wall.  The sink, the mirror, shower and/or bath are the places where you might want the clearest and strongest light. You can use these if you want it to be bright and clear. Otherwise, you might want to look at some soft, ambient lighting in the form of chandeliers, short pendants or wall lamps. You could use accent lighting around your bath in the form to create a tranquil, spa feel, as well.
The sink, the mirror, shower and/or bath are the places where you might want the clearest and strongest light. You can use these if you want it to be bright and clear. Otherwise, you might want to look at some soft, ambient lighting in the form of chandeliers, short pendants or wall lamps. You could use accent lighting around your bath in the form to create a tranquil, spa feel, as well. 