Purple Bathroom with a Freestanding Bath Ideas and Designs
Refine by:
Budget
Sort by:Popular Today
41 - 60 of 173 photos
Item 1 of 3
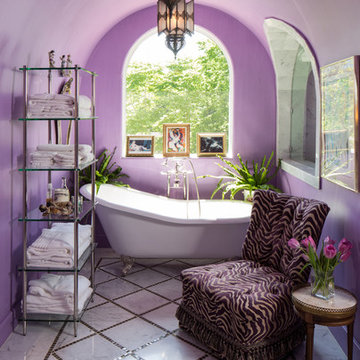
Steve Chenn
Design ideas for a mediterranean grey and purple ensuite bathroom in Houston with a freestanding bath, multi-coloured tiles and purple walls.
Design ideas for a mediterranean grey and purple ensuite bathroom in Houston with a freestanding bath, multi-coloured tiles and purple walls.
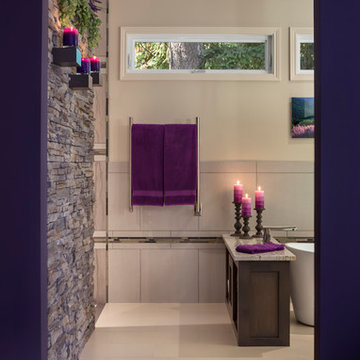
Entering through this arched doorway to get to this master bathroom creates a frame around what you are about to walk into.
Photo of a large ensuite bathroom in Portland with shaker cabinets, dark wood cabinets, a freestanding bath, a walk-in shower, beige tiles, a submerged sink, a one-piece toilet, porcelain tiles, red walls, porcelain flooring, granite worktops, beige floors, an open shower and beige worktops.
Photo of a large ensuite bathroom in Portland with shaker cabinets, dark wood cabinets, a freestanding bath, a walk-in shower, beige tiles, a submerged sink, a one-piece toilet, porcelain tiles, red walls, porcelain flooring, granite worktops, beige floors, an open shower and beige worktops.
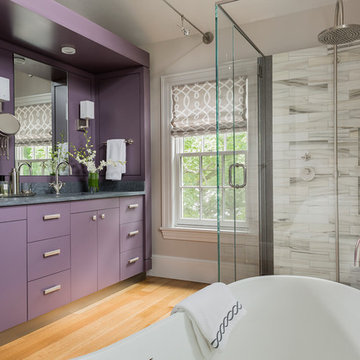
Purple Paint Color: Purple: Benjamin Moore AF-640 Kasbah
Michael J. Lee Photography
Master Suite, Kitchen, Dining Room, and Family Room renovation project.
Paint: Ben. Moore "Kasbah"
Tile: Walker Zanger "Silver Dusk"
Vanity Top: Pietra Cardosa
Tub: Hastings
Fixtures: Dornbracht
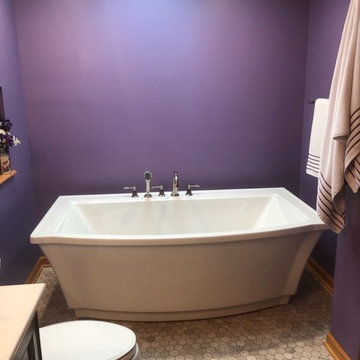
When the client first came to us, they were looking to update their bathroom and to make the space to feel bigger and brighter. We were able to achieve this by installing Emser Tile’s Metro Cream Honed Hexagon tile flooring and an American Standard soaking tub. We also upgraded their cabinetry to a Foremost prefabricated cabinet with soft-close doors and drawers. Some other features of this bathroom include Kohler drop-in sink, a floor to ceiling tiled shower with a clear frameless glass, and Capital lighting.
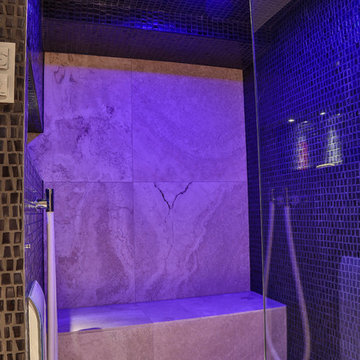
Inspiration for a large classic bathroom in Frankfurt with a freestanding bath, a built-in shower, a wall mounted toilet, beige tiles, stone slabs, travertine flooring, a vessel sink and solid surface worktops.
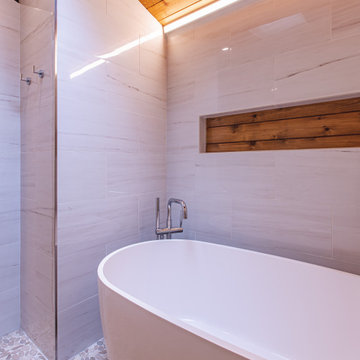
FineCraft Contractors, Inc.
Gardner Architects, LLC
Photo of a small retro ensuite bathroom in DC Metro with flat-panel cabinets, brown cabinets, a freestanding bath, a walk-in shower, white tiles, porcelain tiles, pebble tile flooring, a wall-mounted sink, engineered stone worktops, grey floors, an open shower, white worktops, double sinks, a floating vanity unit and a vaulted ceiling.
Photo of a small retro ensuite bathroom in DC Metro with flat-panel cabinets, brown cabinets, a freestanding bath, a walk-in shower, white tiles, porcelain tiles, pebble tile flooring, a wall-mounted sink, engineered stone worktops, grey floors, an open shower, white worktops, double sinks, a floating vanity unit and a vaulted ceiling.
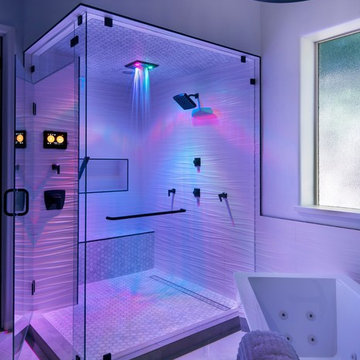
This is an example of an urban ensuite bathroom in Phoenix with flat-panel cabinets, grey cabinets, a freestanding bath, a corner shower, white tiles, porcelain tiles, grey walls, cement flooring, a submerged sink, engineered stone worktops, grey floors, a hinged door and white worktops.
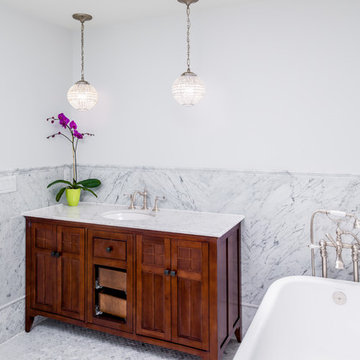
Inspiration for a traditional bathroom in New York with a submerged sink, dark wood cabinets, a freestanding bath, white tiles, white walls and recessed-panel cabinets.
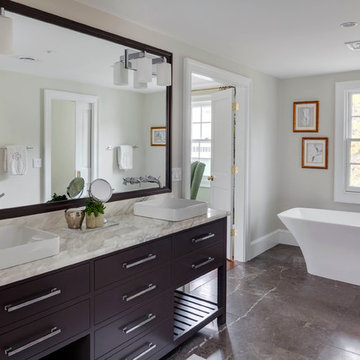
Greg Premru Photography, Inc.
Classic bathroom in Boston with a vessel sink, dark wood cabinets, a freestanding bath and flat-panel cabinets.
Classic bathroom in Boston with a vessel sink, dark wood cabinets, a freestanding bath and flat-panel cabinets.
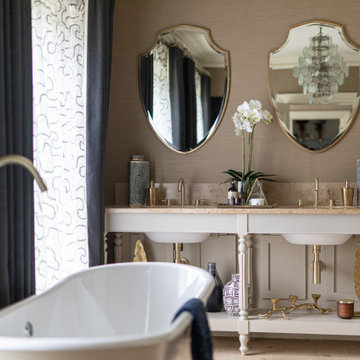
Inspiration for a medium sized classic ensuite bathroom in London with white cabinets, a freestanding bath, beige walls, light hardwood flooring, a submerged sink, beige floors, beige worktops and open cabinets.

photos by Pedro Marti
This large light-filled open loft in the Tribeca neighborhood of New York City was purchased by a growing family to make into their family home. The loft, previously a lighting showroom, had been converted for residential use with the standard amenities but was entirely open and therefore needed to be reconfigured. One of the best attributes of this particular loft is its extremely large windows situated on all four sides due to the locations of neighboring buildings. This unusual condition allowed much of the rear of the space to be divided into 3 bedrooms/3 bathrooms, all of which had ample windows. The kitchen and the utilities were moved to the center of the space as they did not require as much natural lighting, leaving the entire front of the loft as an open dining/living area. The overall space was given a more modern feel while emphasizing it’s industrial character. The original tin ceiling was preserved throughout the loft with all new lighting run in orderly conduit beneath it, much of which is exposed light bulbs. In a play on the ceiling material the main wall opposite the kitchen was clad in unfinished, distressed tin panels creating a focal point in the home. Traditional baseboards and door casings were thrown out in lieu of blackened steel angle throughout the loft. Blackened steel was also used in combination with glass panels to create an enclosure for the office at the end of the main corridor; this allowed the light from the large window in the office to pass though while creating a private yet open space to work. The master suite features a large open bath with a sculptural freestanding tub all clad in a serene beige tile that has the feel of concrete. The kids bath is a fun play of large cobalt blue hexagon tile on the floor and rear wall of the tub juxtaposed with a bright white subway tile on the remaining walls. The kitchen features a long wall of floor to ceiling white and navy cabinetry with an adjacent 15 foot island of which half is a table for casual dining. Other interesting features of the loft are the industrial ladder up to the small elevated play area in the living room, the navy cabinetry and antique mirror clad dining niche, and the wallpapered powder room with antique mirror and blackened steel accessories.
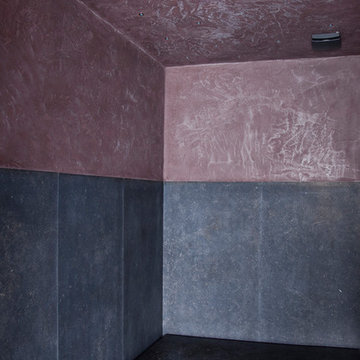
Foto: Julika Hardegen
Hier wurde ein wasserfester Putz der Fa. SoloCalce (Terreno) verwandt, der in vielen Farbtönen lieferbar ist und auf Wand und Boden erstellt werden kann.
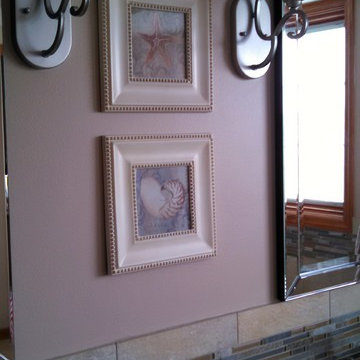
New lighting and backsplash
Photo of a traditional ensuite bathroom in Chicago with a submerged sink, raised-panel cabinets, medium wood cabinets, granite worktops, a freestanding bath, multi-coloured tiles, glass tiles, beige walls and ceramic flooring.
Photo of a traditional ensuite bathroom in Chicago with a submerged sink, raised-panel cabinets, medium wood cabinets, granite worktops, a freestanding bath, multi-coloured tiles, glass tiles, beige walls and ceramic flooring.
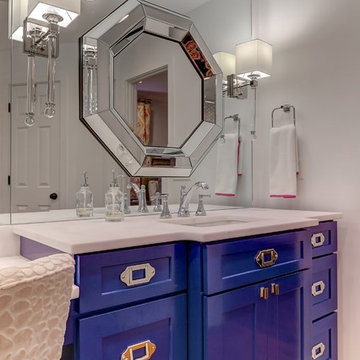
This Old Village home received a kitchen and master bathroom facelift. As a full renovation, we completely gutted both spaces and reinvented them as functional and upgraded rooms for this young family to enjoy for years to come. With the assistance of interior design selections by Krystine Edwards, the end result is glamorous yet inviting.
Inside the master suite, the homeowners enter their renovated master bathroom through custom-made sliding barn doors. Hard pine floors were installed to match the rest of the home. To the right we installed a double vanity with wall-to-wall mirrors, Vitoria honed vanity top, campaign style hardware, and chrome faucets and sconces. Again, the Cliq Studios cabinets with inset drawers and doors were custom painted. The left side of the bathroom has an amazing free-standing tub but with a built-in niche on the adjacent wall. Finally, the large shower is dressed in Carrera Marble wall and floor tiles.
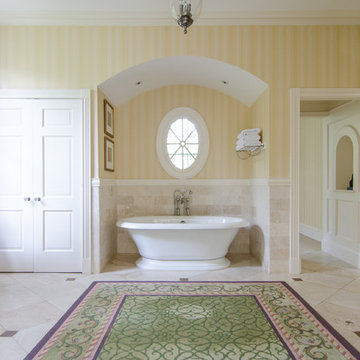
Inspiration for a bathroom in Atlanta with a freestanding bath and beige tiles.
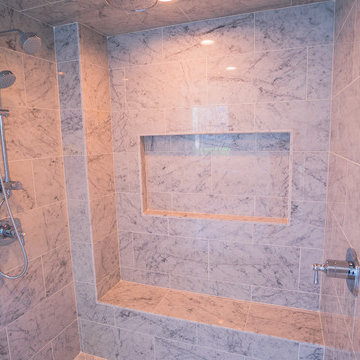
This is an example of a medium sized ensuite bathroom in Salt Lake City with recessed-panel cabinets, beige cabinets, a freestanding bath, a corner shower, a one-piece toilet, white walls, ceramic flooring, a submerged sink, quartz worktops, multi-coloured floors, a hinged door and white worktops.
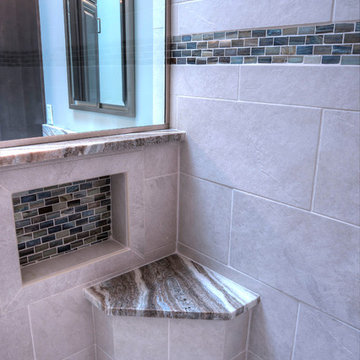
Shower niches provide storage for bath products and the corner seat is topped with the matching granite.
Medium sized classic ensuite bathroom in Cleveland with raised-panel cabinets, grey cabinets, a freestanding bath, a built-in shower, a one-piece toilet, white tiles, porcelain tiles, grey walls, porcelain flooring, a submerged sink and granite worktops.
Medium sized classic ensuite bathroom in Cleveland with raised-panel cabinets, grey cabinets, a freestanding bath, a built-in shower, a one-piece toilet, white tiles, porcelain tiles, grey walls, porcelain flooring, a submerged sink and granite worktops.
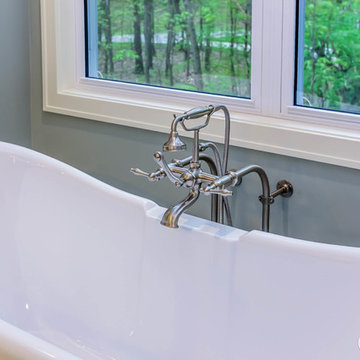
Inspiration for a large traditional ensuite bathroom in Grand Rapids with grey cabinets, a freestanding bath, a walk-in shower, a one-piece toilet, blue walls, laminate floors, a submerged sink, engineered stone worktops, beige floors and a shower curtain.
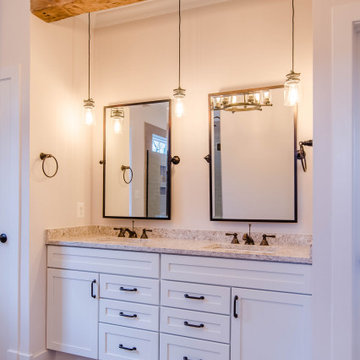
Photo of a country ensuite bathroom in Baltimore with white cabinets, a freestanding bath, double sinks, a built in vanity unit and exposed beams.
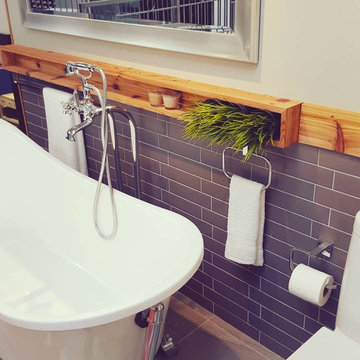
Contemporary style inspired 1930 chic
This is an example of a medium sized contemporary ensuite bathroom in Toronto with a freestanding bath, a walk-in shower, a one-piece toilet, grey tiles, ceramic tiles, grey walls and porcelain flooring.
This is an example of a medium sized contemporary ensuite bathroom in Toronto with a freestanding bath, a walk-in shower, a one-piece toilet, grey tiles, ceramic tiles, grey walls and porcelain flooring.
Purple Bathroom with a Freestanding Bath Ideas and Designs
3

 Shelves and shelving units, like ladder shelves, will give you extra space without taking up too much floor space. Also look for wire, wicker or fabric baskets, large and small, to store items under or next to the sink, or even on the wall.
Shelves and shelving units, like ladder shelves, will give you extra space without taking up too much floor space. Also look for wire, wicker or fabric baskets, large and small, to store items under or next to the sink, or even on the wall.  The sink, the mirror, shower and/or bath are the places where you might want the clearest and strongest light. You can use these if you want it to be bright and clear. Otherwise, you might want to look at some soft, ambient lighting in the form of chandeliers, short pendants or wall lamps. You could use accent lighting around your bath in the form to create a tranquil, spa feel, as well.
The sink, the mirror, shower and/or bath are the places where you might want the clearest and strongest light. You can use these if you want it to be bright and clear. Otherwise, you might want to look at some soft, ambient lighting in the form of chandeliers, short pendants or wall lamps. You could use accent lighting around your bath in the form to create a tranquil, spa feel, as well. 