Purple Family Bathroom Ideas and Designs
Refine by:
Budget
Sort by:Popular Today
61 - 80 of 90 photos
Item 1 of 3
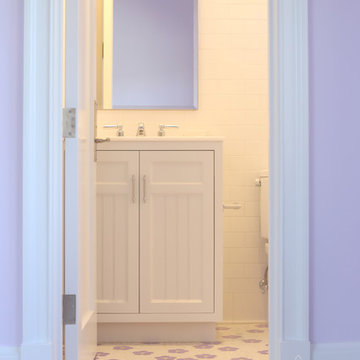
Clean and classic with a pop of fun was the goal for the girls baths throughout the home. Traditional white subway tile was selected for wainscoting and wet areas while a feminine touch was reserved for the floors. Floor features a custom Made-to-Measure Glass Flower Mosaic in colors coordinating to the child’s adjacent bedroom.
Cabochon Surfaces & Fixtures
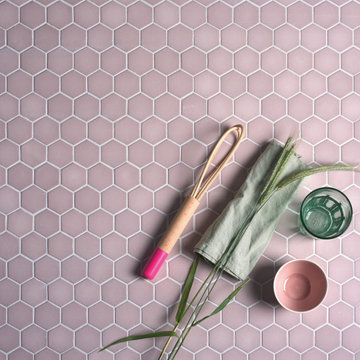
Suitable for interior walls and floors, the bold coloured Brasserie design is a hexagonal recycled glass mosaic that oozes eco appeal. The collection also comes in neutral tones and sugar sweet shades.
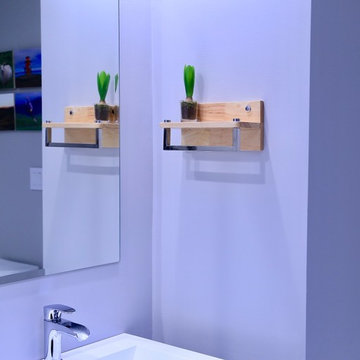
Medium sized contemporary family bathroom in Houston with flat-panel cabinets, grey cabinets, an alcove shower, a two-piece toilet, grey tiles, pebble tiles, grey walls, porcelain flooring, an integrated sink, solid surface worktops, white floors, a sliding door and white worktops.
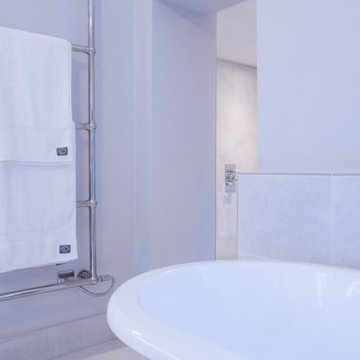
This wet room features handmade bathroom furniture from Jeremy Colson, a Victoria & Albert feature bath, porcelain tiles, and accessories from Lefroy Brooks, Fiora, Vogue and Shower Image. This bathroom was completed in November 2021.
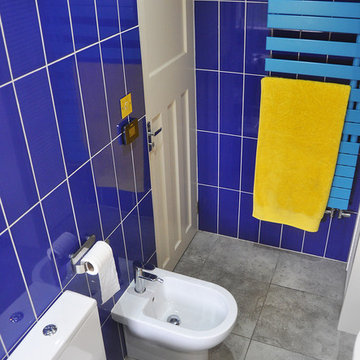
Plenty of storage in the gloss cupboard, and a airing cupborad. Mirror has demister panel activated with the lights. Nuance waterproof board was used on all the wet areas, the bath panel and the ceiling (15 year guarantee), and complimented by tiles on two walls and the floor. The bathroom was waterproofed by tanking all the wet areas, including the floor, and up to ceiling height for the shower area.
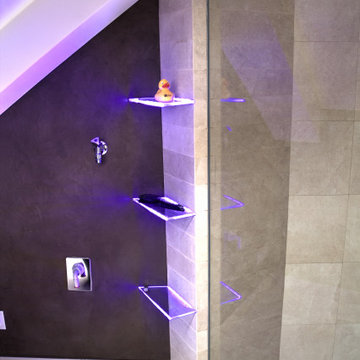
Ein Bad für die Kinder sollte es werden, im Haus der Bauherren, unter dem Dach. Mit Toilette, Dusche, ein wenig Stauraum und später Platz für die Waschmaschine, damit sie selbst Waschen können. ( ob es passiert ist, wissen wir leider nicht ). Aber der Raum war durchaus, bedingt durch die Dachschräge etwas schwierig einzurichten. Durch das Schrägstellen der Dusche, konnten wir den Stehbereich in der Dusche etwas höher werden lassen. An der Waschbeckenwand war wenig Platz, so daß wir uns mit einem besonderen Halbeinbaubecken beholfen haben.
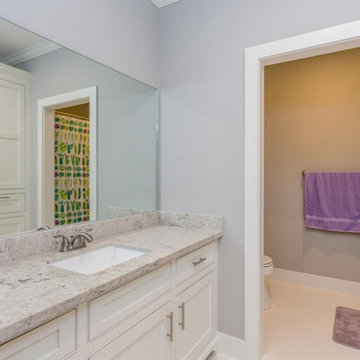
Bathroom with flush inset shaker style doors/drawers
Design ideas for a large modern grey and white family bathroom in Houston with shaker cabinets, white cabinets, a corner shower, a one-piece toilet, white walls, a submerged sink, grey worktops, a built in vanity unit, a vaulted ceiling, a built-in bath, mosaic tile flooring, granite worktops, white floors and a single sink.
Design ideas for a large modern grey and white family bathroom in Houston with shaker cabinets, white cabinets, a corner shower, a one-piece toilet, white walls, a submerged sink, grey worktops, a built in vanity unit, a vaulted ceiling, a built-in bath, mosaic tile flooring, granite worktops, white floors and a single sink.
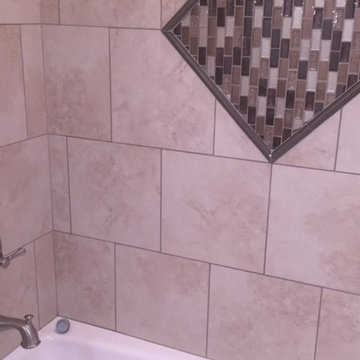
Michelle Yeatts
Inspiration for a medium sized classic family bathroom in Other with shaker cabinets, white cabinets, a built-in bath, a shower/bath combination, a one-piece toilet, beige tiles, glass tiles, beige walls, ceramic flooring, a submerged sink, granite worktops, beige floors and a shower curtain.
Inspiration for a medium sized classic family bathroom in Other with shaker cabinets, white cabinets, a built-in bath, a shower/bath combination, a one-piece toilet, beige tiles, glass tiles, beige walls, ceramic flooring, a submerged sink, granite worktops, beige floors and a shower curtain.
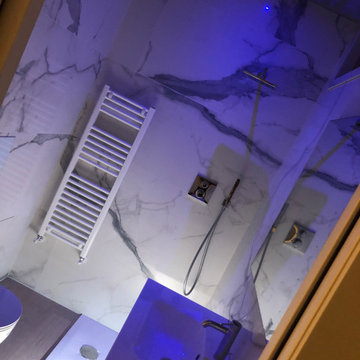
Photo of a small family bathroom in Turin with flat-panel cabinets, white cabinets, a walk-in shower, a wall mounted toilet, white tiles, ceramic tiles, grey walls, painted wood flooring, an integrated sink, solid surface worktops, a hinged door, white worktops, a single sink, a floating vanity unit and a drop ceiling.
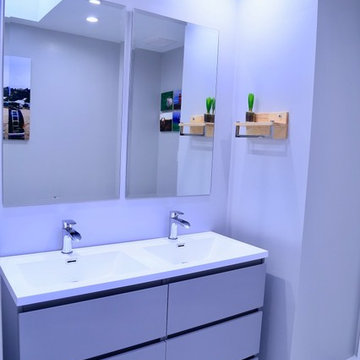
Photo of a medium sized contemporary family bathroom in Houston with flat-panel cabinets, grey cabinets, an alcove shower, a two-piece toilet, grey tiles, pebble tiles, grey walls, porcelain flooring, an integrated sink, solid surface worktops, white floors, a sliding door and white worktops.
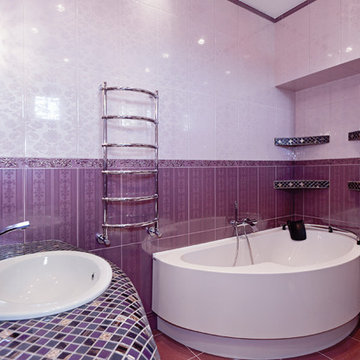
Medium sized classic family bathroom in Other with raised-panel cabinets, purple cabinets, a corner bath, a wall mounted toilet, pink tiles, ceramic tiles, pink walls, ceramic flooring, a built-in sink, tiled worktops, purple floors and purple worktops.
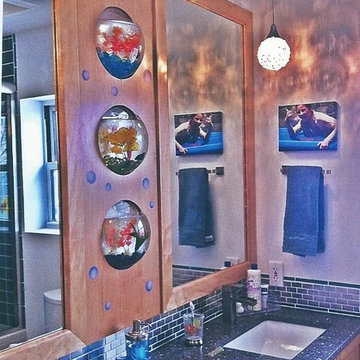
Medium sized contemporary family bathroom in St Louis with flat-panel cabinets, medium wood cabinets, a one-piece toilet, grey tiles, white walls, a submerged sink and granite worktops.
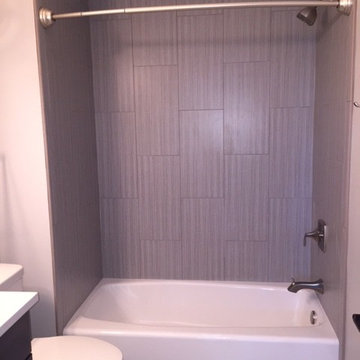
This is an example of a medium sized contemporary family bathroom in Albuquerque with flat-panel cabinets, dark wood cabinets, a built-in bath, a built-in shower, a one-piece toilet, grey tiles, porcelain tiles, grey walls, porcelain flooring, a submerged sink and quartz worktops.
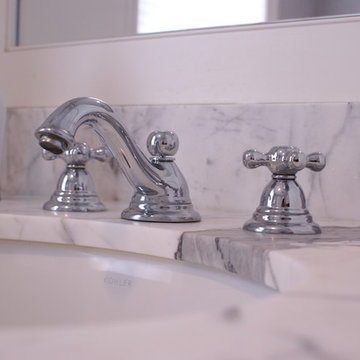
Pairing this luxurious gray and white marble countertop with the elegant basketweave tile floor and stainless steel accents give this bathroom an art deco feel.
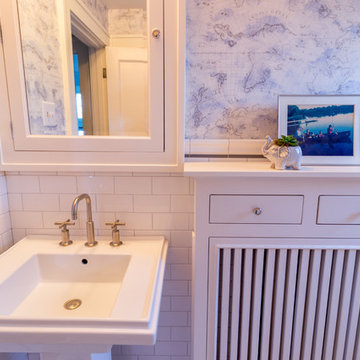
The homeowners of this 1917-built Kenwood area single family home originally came to us to update their outdated, yet spacious, master bathroom. Soon after beginning the process, these Minneapolitans also decided to add a kids’ bathroom and a powder room to the scope of work.
The master bathroom functioned well for them but given its 1980’s aesthetics and a vanity that was falling apart, it was time to update. The original layout was kept, but the new finishes reflected the clean and fresh style of the homeowner. Black finishes on traditional fixtures blend a modern twist on a traditional home. Subway tiles the walls, marble tiles on the floor and quartz countertops round out the bathroom to provide a luxurious transitional space for the homeowners for years to come.
The kids’ bathroom was in disrepair with a floor that had some significant buckles in it. The new design mimics the old floor pattern and all fixtures that were chosen had a nice traditional feel. To add whimsy to the room, wallpaper with maps was added by the homeowner to make it a perfect place for kids to get ready and grow.
The powder room is a place to have fun – and that they did. A new charcoal tile floor in a herringbone pattern and a beautiful floral wallpaper make the small space feel like a little haven for their guests.
Designed by: Natalie Hanson
See full details, including before photos at http://www.castlebri.com/bathrooms/project-3280-1/

This glamorous marble basketweave floor is to die for!
Inspiration for a large classic family bathroom in New York with raised-panel cabinets, white cabinets, marble tiles, marble flooring, marble worktops, an alcove bath, an alcove shower, a one-piece toilet, multi-coloured tiles, grey walls, a submerged sink, multi-coloured floors, a shower curtain and multi-coloured worktops.
Inspiration for a large classic family bathroom in New York with raised-panel cabinets, white cabinets, marble tiles, marble flooring, marble worktops, an alcove bath, an alcove shower, a one-piece toilet, multi-coloured tiles, grey walls, a submerged sink, multi-coloured floors, a shower curtain and multi-coloured worktops.
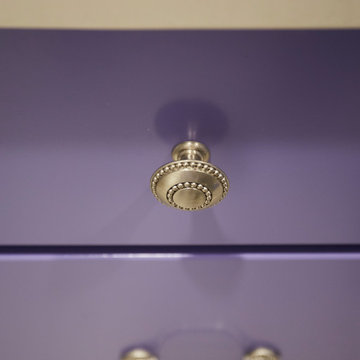
Mike Kaskel
This is an example of a medium sized world-inspired family bathroom in Jacksonville with shaker cabinets, purple cabinets, an alcove bath, a corner shower, a two-piece toilet, beige tiles, mosaic tiles, multi-coloured walls, porcelain flooring, a submerged sink, engineered stone worktops, beige floors and a hinged door.
This is an example of a medium sized world-inspired family bathroom in Jacksonville with shaker cabinets, purple cabinets, an alcove bath, a corner shower, a two-piece toilet, beige tiles, mosaic tiles, multi-coloured walls, porcelain flooring, a submerged sink, engineered stone worktops, beige floors and a hinged door.
Purple Family Bathroom Ideas and Designs
4
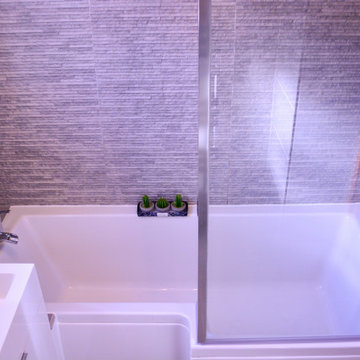
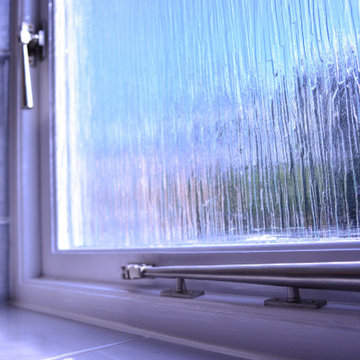
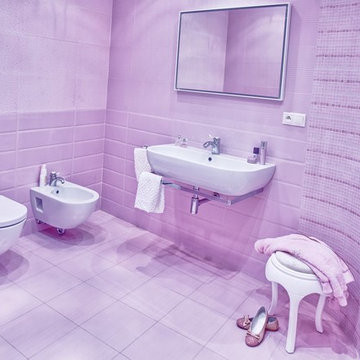

 Shelves and shelving units, like ladder shelves, will give you extra space without taking up too much floor space. Also look for wire, wicker or fabric baskets, large and small, to store items under or next to the sink, or even on the wall.
Shelves and shelving units, like ladder shelves, will give you extra space without taking up too much floor space. Also look for wire, wicker or fabric baskets, large and small, to store items under or next to the sink, or even on the wall.  The sink, the mirror, shower and/or bath are the places where you might want the clearest and strongest light. You can use these if you want it to be bright and clear. Otherwise, you might want to look at some soft, ambient lighting in the form of chandeliers, short pendants or wall lamps. You could use accent lighting around your bath in the form to create a tranquil, spa feel, as well.
The sink, the mirror, shower and/or bath are the places where you might want the clearest and strongest light. You can use these if you want it to be bright and clear. Otherwise, you might want to look at some soft, ambient lighting in the form of chandeliers, short pendants or wall lamps. You could use accent lighting around your bath in the form to create a tranquil, spa feel, as well. 