Purple Family Bathroom Ideas and Designs
Refine by:
Budget
Sort by:Popular Today
81 - 90 of 90 photos
Item 1 of 3
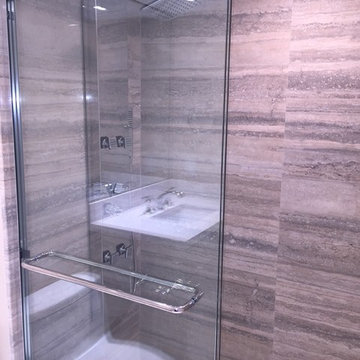
Design Concept & Color Scheme;
Cabinets finish
Wall paper selection
Quartz top
Shower wall stone selection
Fashion plumbing product selection - KOHLER
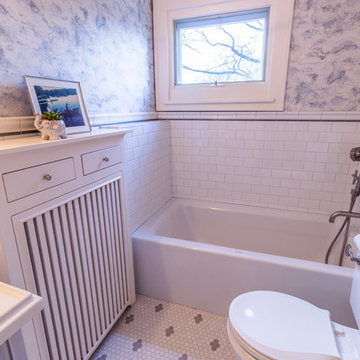
The homeowners of this 1917-built Kenwood area single family home originally came to us to update their outdated, yet spacious, master bathroom. Soon after beginning the process, these Minneapolitans also decided to add a kids’ bathroom and a powder room to the scope of work.
The master bathroom functioned well for them but given its 1980’s aesthetics and a vanity that was falling apart, it was time to update. The original layout was kept, but the new finishes reflected the clean and fresh style of the homeowner. Black finishes on traditional fixtures blend a modern twist on a traditional home. Subway tiles the walls, marble tiles on the floor and quartz countertops round out the bathroom to provide a luxurious transitional space for the homeowners for years to come.
The kids’ bathroom was in disrepair with a floor that had some significant buckles in it. The new design mimics the old floor pattern and all fixtures that were chosen had a nice traditional feel. To add whimsy to the room, wallpaper with maps was added by the homeowner to make it a perfect place for kids to get ready and grow.
The powder room is a place to have fun – and that they did. A new charcoal tile floor in a herringbone pattern and a beautiful floral wallpaper make the small space feel like a little haven for their guests.
Designed by: Natalie Hanson
See full details, including before photos at http://www.castlebri.com/bathrooms/project-3280-1/
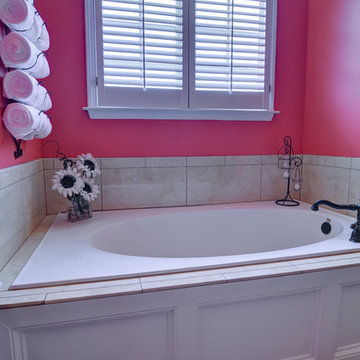
http://www.fotografikarts.com/
Photo of a medium sized contemporary family bathroom in Atlanta with a built-in bath, beige tiles and pink walls.
Photo of a medium sized contemporary family bathroom in Atlanta with a built-in bath, beige tiles and pink walls.
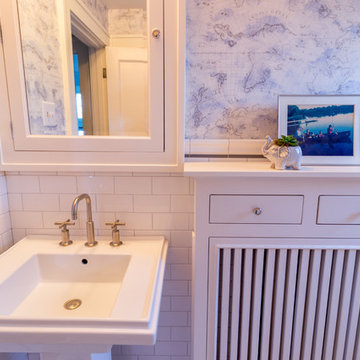
The homeowners of this 1917-built Kenwood area single family home originally came to us to update their outdated, yet spacious, master bathroom. Soon after beginning the process, these Minneapolitans also decided to add a kids’ bathroom and a powder room to the scope of work.
The master bathroom functioned well for them but given its 1980’s aesthetics and a vanity that was falling apart, it was time to update. The original layout was kept, but the new finishes reflected the clean and fresh style of the homeowner. Black finishes on traditional fixtures blend a modern twist on a traditional home. Subway tiles the walls, marble tiles on the floor and quartz countertops round out the bathroom to provide a luxurious transitional space for the homeowners for years to come.
The kids’ bathroom was in disrepair with a floor that had some significant buckles in it. The new design mimics the old floor pattern and all fixtures that were chosen had a nice traditional feel. To add whimsy to the room, wallpaper with maps was added by the homeowner to make it a perfect place for kids to get ready and grow.
The powder room is a place to have fun – and that they did. A new charcoal tile floor in a herringbone pattern and a beautiful floral wallpaper make the small space feel like a little haven for their guests.
Designed by: Natalie Hanson
See full details, including before photos at http://www.castlebri.com/bathrooms/project-3280-1/
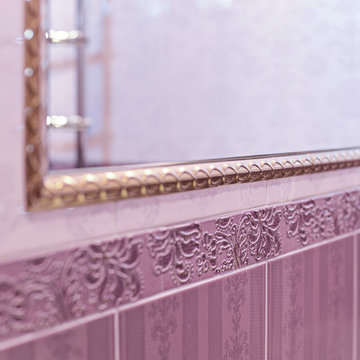
Рама зеркала - керамический бордюр с золотой поталью
Inspiration for a medium sized traditional family bathroom in Other with raised-panel cabinets, purple cabinets, a corner bath, a wall mounted toilet, pink tiles, ceramic tiles, pink walls, ceramic flooring, a built-in sink, tiled worktops, purple floors and purple worktops.
Inspiration for a medium sized traditional family bathroom in Other with raised-panel cabinets, purple cabinets, a corner bath, a wall mounted toilet, pink tiles, ceramic tiles, pink walls, ceramic flooring, a built-in sink, tiled worktops, purple floors and purple worktops.
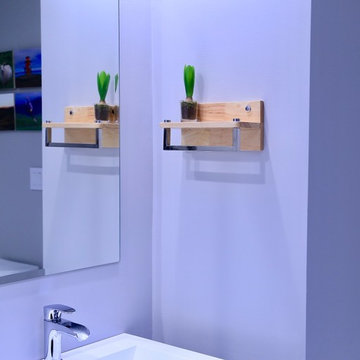
Medium sized contemporary family bathroom in Houston with flat-panel cabinets, grey cabinets, an alcove shower, a two-piece toilet, grey tiles, pebble tiles, grey walls, porcelain flooring, an integrated sink, solid surface worktops, white floors, a sliding door and white worktops.
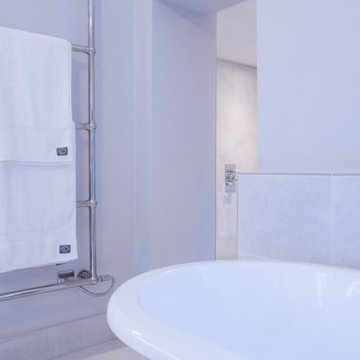
This wet room features handmade bathroom furniture from Jeremy Colson, a Victoria & Albert feature bath, porcelain tiles, and accessories from Lefroy Brooks, Fiora, Vogue and Shower Image. This bathroom was completed in November 2021.
Purple Family Bathroom Ideas and Designs
5
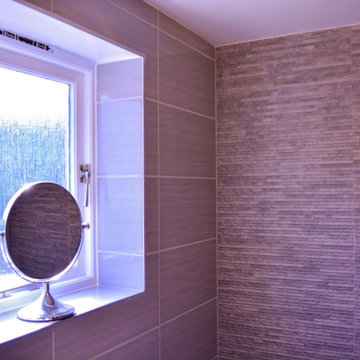
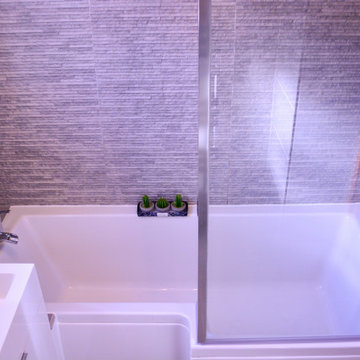
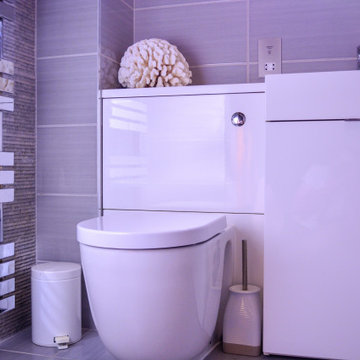

 Shelves and shelving units, like ladder shelves, will give you extra space without taking up too much floor space. Also look for wire, wicker or fabric baskets, large and small, to store items under or next to the sink, or even on the wall.
Shelves and shelving units, like ladder shelves, will give you extra space without taking up too much floor space. Also look for wire, wicker or fabric baskets, large and small, to store items under or next to the sink, or even on the wall.  The sink, the mirror, shower and/or bath are the places where you might want the clearest and strongest light. You can use these if you want it to be bright and clear. Otherwise, you might want to look at some soft, ambient lighting in the form of chandeliers, short pendants or wall lamps. You could use accent lighting around your bath in the form to create a tranquil, spa feel, as well.
The sink, the mirror, shower and/or bath are the places where you might want the clearest and strongest light. You can use these if you want it to be bright and clear. Otherwise, you might want to look at some soft, ambient lighting in the form of chandeliers, short pendants or wall lamps. You could use accent lighting around your bath in the form to create a tranquil, spa feel, as well. 