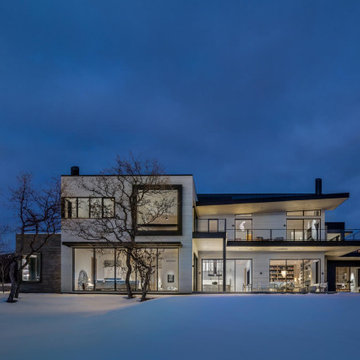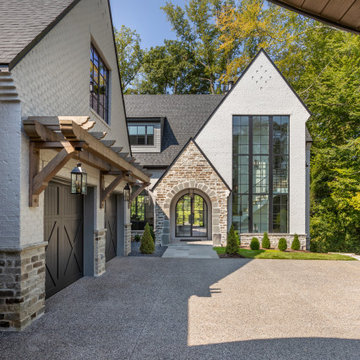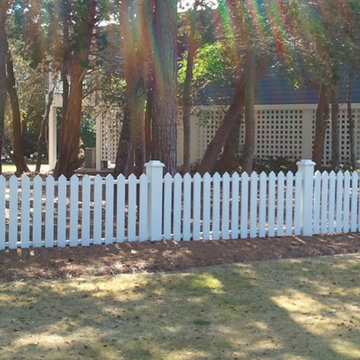Purple, Grey House Exterior Ideas and Designs
Refine by:
Budget
Sort by:Popular Today
1 - 20 of 78,909 photos
Item 1 of 3

A south facing extension has been built to convert a derelict Grade II listed barn into a sustainable, contemporary and comfortable home that invites natural light into the living spaces with glass extension to barn.
Glovers Barn was a derelict 15th Century Grade II listed barn on the ‘Historic Buildings at Risk’ register in need of a complete barn renovation to transform it from a dark, constrained dwelling to an open, inviting and functional abode.
Stamos Yeoh Architects thoughtfully designed a rear south west glass extension to barn with 20mm minimal sightline slim framed sliding glass doors to maximise the natural light ingress into the home. The flush thresholds enable easy access between the kitchen and external living spaces connecting to the mature gardens.

Photo of a white classic two floor detached house in Surrey with a pitched roof, a shingle roof and a red roof.

This is an example of a farmhouse two floor detached house in West Midlands with wood cladding, a pitched roof and a red roof.

Completed renovation works
Contemporary house exterior in London.
Contemporary house exterior in London.

Photo of an expansive and white classic two floor brick detached house in Houston with a pitched roof and a shingle roof.

Ashley Avila Photography
Midcentury house exterior in Grand Rapids with wood cladding and a pitched roof.
Midcentury house exterior in Grand Rapids with wood cladding and a pitched roof.

Design ideas for a large and white farmhouse two floor painted brick detached house in Charlotte with a pitched roof, a shingle roof, a black roof and board and batten cladding.
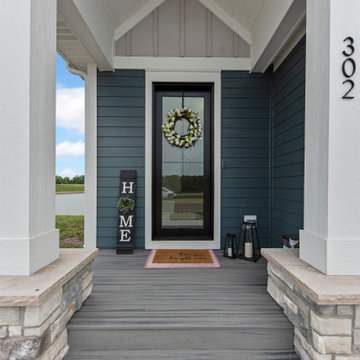
James Hardie Board and Batten in Pearl gray
James Hardie Lap siding in Evening Blue
James Hardie Trim in Arctic White
Masonry is ProVia Frost Terra Cut
Roof is Certainteed Moire Black
Windows are Pella Impervia in Black
Decking is Trex Transcend Island Mist

This classic shingle-style home perched on the shores of Lake Champlain was designed by architect Ramsay Gourd and built by Red House Building. Complete with flared shingle walls, natural stone columns, a slate roof with massive eaves, gracious porches, coffered ceilings, and a mahogany-clad living room; it's easy to imagine that watching the sunset may become the highlight of each day!

Design ideas for a medium sized and gey classic two floor detached house in Charlotte with a grey roof.

Photo of a large and multi-coloured rustic house exterior in Denver with three floors, mixed cladding, a pitched roof, a shingle roof and a grey roof.

The front porch of the existing house remained. It made a good proportional guide for expanding the 2nd floor. The master bathroom bumps out to the side. And, hand sawn wood brackets hold up the traditional flying-rafter eaves.
Max Sall Photography

Design ideas for a gey midcentury bungalow detached house in San Francisco with a pitched roof, a shingle roof and a grey roof.

Inspiration for a gey classic two floor brick detached house in Other with a mixed material roof and a pitched roof.
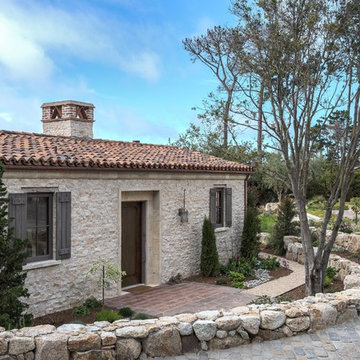
Inspiration for a mediterranean bungalow house exterior in San Francisco with stone cladding and a pitched roof.
Purple, Grey House Exterior Ideas and Designs
1

