Purple Kitchen with Beige Floors Ideas and Designs
Refine by:
Budget
Sort by:Popular Today
1 - 20 of 60 photos
Item 1 of 3

Project by Wiles Design Group. Their Cedar Rapids-based design studio serves the entire Midwest, including Iowa City, Dubuque, Davenport, and Waterloo, as well as North Missouri and St. Louis.
For more about Wiles Design Group, see here: https://wilesdesigngroup.com/

Container House interior
Design ideas for a small scandinavian l-shaped kitchen/diner in Seattle with a belfast sink, flat-panel cabinets, light wood cabinets, wood worktops, concrete flooring, an island, beige floors and beige worktops.
Design ideas for a small scandinavian l-shaped kitchen/diner in Seattle with a belfast sink, flat-panel cabinets, light wood cabinets, wood worktops, concrete flooring, an island, beige floors and beige worktops.
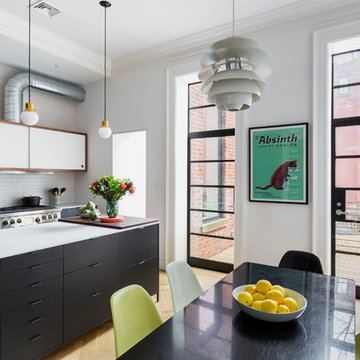
Complete renovation of a 19th century brownstone in Brooklyn's Fort Greene neighborhood. Modern interiors that preserve many original details.
Kate Glicksberg Photography
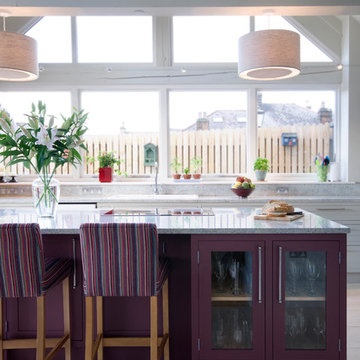
Photo of a farmhouse grey and purple galley kitchen in Other with a built-in sink, glass-front cabinets, purple cabinets, grey splashback, an island and beige floors.

Photo of a large rural l-shaped open plan kitchen in Houston with stainless steel appliances, a belfast sink, shaker cabinets, turquoise cabinets, marble worktops, white splashback, ceramic splashback, light hardwood flooring, an island, beige floors and white worktops.
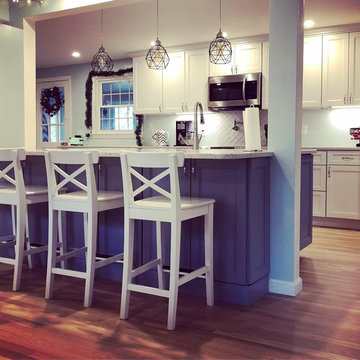
This is an example of a medium sized traditional galley open plan kitchen in Boston with white cabinets, white splashback, ceramic splashback, stainless steel appliances, light hardwood flooring, a breakfast bar, beige floors, grey worktops and recessed-panel cabinets.

We opened up this kitchen by removing some upper cabinets that separated the breakfast bar/island from the dining area on one side and from the main living area on the other side. Custom cabinetry throughout added much needed storage and the glittering backsplash sparkles like the full moon on the sea. Upgraded appliances and ample counter space make this kitchen a home chef's dream.

Looking for the purrr-fect neutral kitchen floor tile? Look no further than our handpainted Fallow tile in White Motif.
DESIGN
Reserve Home
PHOTOS
Reserve Home
Tile Shown: 2x6, 2x6 Glazed Long Edge, 2x6 Glazed Short Edge in Feldspar; Fallow in White Motif
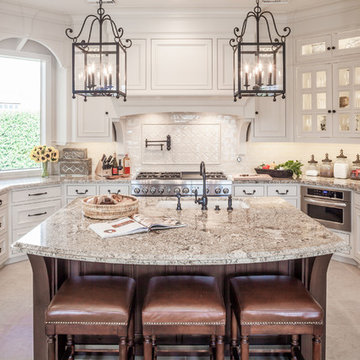
Design ideas for a classic u-shaped kitchen in Houston with a submerged sink, granite worktops, integrated appliances, beaded cabinets, beige splashback, ceramic splashback, ceramic flooring, an island, beige floors, multicoloured worktops and white cabinets.
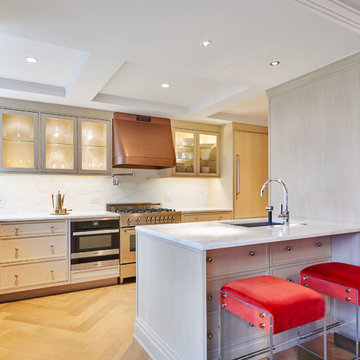
© Edward Caruso Photography
Interior Design by Francis Interiors
This is an example of a contemporary kitchen in New York with a submerged sink, white splashback, stainless steel appliances, light hardwood flooring, a breakfast bar, beige floors, white worktops and shaker cabinets.
This is an example of a contemporary kitchen in New York with a submerged sink, white splashback, stainless steel appliances, light hardwood flooring, a breakfast bar, beige floors, white worktops and shaker cabinets.
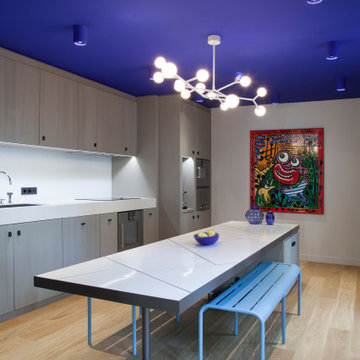
Photo of a contemporary grey and purple kitchen in Paris with a submerged sink, flat-panel cabinets, grey cabinets, white splashback, light hardwood flooring, an island, beige floors and white worktops.
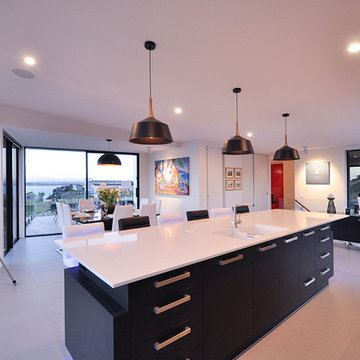
An open plan kitchen and dining area is finished with expansive windows to maximise coastal views.
This is an example of a large modern u-shaped kitchen/diner in Other with a built-in sink, raised-panel cabinets, black cabinets, black splashback, glass sheet splashback, black appliances, ceramic flooring, an island, beige floors and white worktops.
This is an example of a large modern u-shaped kitchen/diner in Other with a built-in sink, raised-panel cabinets, black cabinets, black splashback, glass sheet splashback, black appliances, ceramic flooring, an island, beige floors and white worktops.
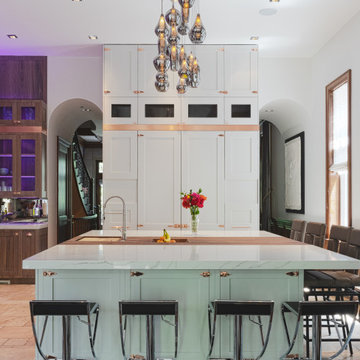
Design ideas for a contemporary l-shaped kitchen in Chicago with white cabinets, mirror splashback, beige floors, white worktops and shaker cabinets.
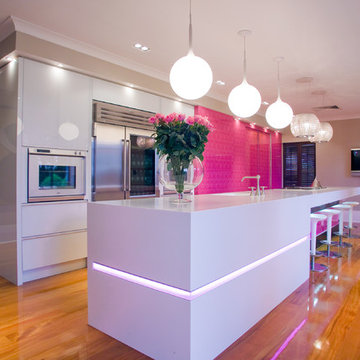
Mal Corboy Cabinet
Inspiration for a medium sized modern single-wall enclosed kitchen in Los Angeles with an integrated sink, flat-panel cabinets, white cabinets, composite countertops, stainless steel appliances, light hardwood flooring, an island and beige floors.
Inspiration for a medium sized modern single-wall enclosed kitchen in Los Angeles with an integrated sink, flat-panel cabinets, white cabinets, composite countertops, stainless steel appliances, light hardwood flooring, an island and beige floors.
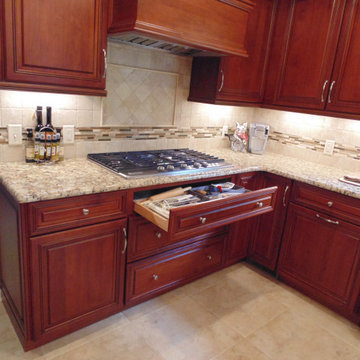
Kitchen Remodel
Design ideas for a large classic u-shaped kitchen/diner in Other with a submerged sink, raised-panel cabinets, granite worktops, beige splashback, ceramic splashback, stainless steel appliances, ceramic flooring, beige floors, beige worktops and dark wood cabinets.
Design ideas for a large classic u-shaped kitchen/diner in Other with a submerged sink, raised-panel cabinets, granite worktops, beige splashback, ceramic splashback, stainless steel appliances, ceramic flooring, beige floors, beige worktops and dark wood cabinets.
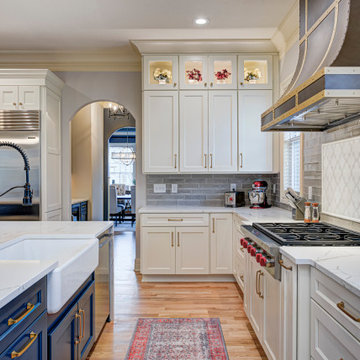
In this gorgeous Carmel residence, the primary objective for the great room was to achieve a more luminous and airy ambiance by eliminating the prevalent brown tones and refinishing the floors to a natural shade.
The kitchen underwent a stunning transformation, featuring white cabinets with stylish navy accents. The overly intricate hood was replaced with a striking two-tone metal hood, complemented by a marble backsplash that created an enchanting focal point. The two islands were redesigned to incorporate a new shape, offering ample seating to accommodate their large family.
In the butler's pantry, floating wood shelves were installed to add visual interest, along with a beverage refrigerator. The kitchen nook was transformed into a cozy booth-like atmosphere, with an upholstered bench set against beautiful wainscoting as a backdrop. An oval table was introduced to add a touch of softness.
To maintain a cohesive design throughout the home, the living room carried the blue and wood accents, incorporating them into the choice of fabrics, tiles, and shelving. The hall bath, foyer, and dining room were all refreshed to create a seamless flow and harmonious transition between each space.
---Project completed by Wendy Langston's Everything Home interior design firm, which serves Carmel, Zionsville, Fishers, Westfield, Noblesville, and Indianapolis.
For more about Everything Home, see here: https://everythinghomedesigns.com/
To learn more about this project, see here:
https://everythinghomedesigns.com/portfolio/carmel-indiana-home-redesign-remodeling
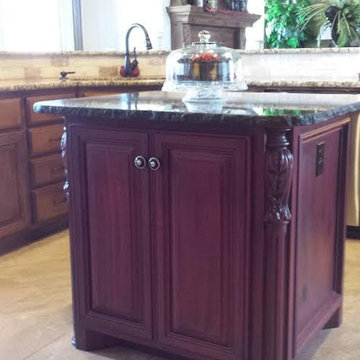
1 post cut into quarters can make these corners. It is red with a black glaze.
Design ideas for a medium sized traditional l-shaped kitchen in Oklahoma City with a submerged sink, raised-panel cabinets, granite worktops, an island, beige floors, red cabinets, beige splashback, stone tiled splashback and porcelain flooring.
Design ideas for a medium sized traditional l-shaped kitchen in Oklahoma City with a submerged sink, raised-panel cabinets, granite worktops, an island, beige floors, red cabinets, beige splashback, stone tiled splashback and porcelain flooring.
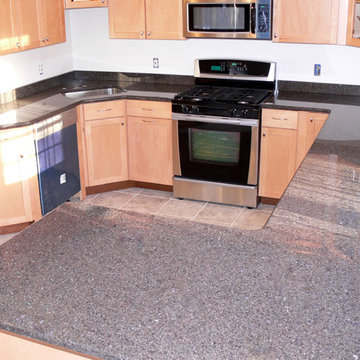
Café Imperial granite kitchen counter tops.
Stone Art Design, Inc.
Medium sized classic u-shaped kitchen/diner in New York with a submerged sink, granite worktops, shaker cabinets, stainless steel appliances, light wood cabinets, ceramic flooring, a breakfast bar and beige floors.
Medium sized classic u-shaped kitchen/diner in New York with a submerged sink, granite worktops, shaker cabinets, stainless steel appliances, light wood cabinets, ceramic flooring, a breakfast bar and beige floors.
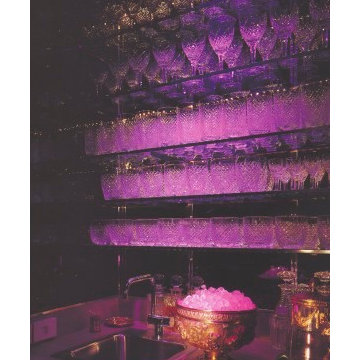
Wet Bar with heavy glass shelves 1/2" thick floating infant of black mirror. The wall edge of the glass shelves had tiny firefly lights adhered to it so it would reflect in the mirror and add an incandescent sparkle to the glowing cut crystal barware. The shelves were washed in a magenta and voltaire purple color filter as well as the ice always on display.
Photo: Robert Cook
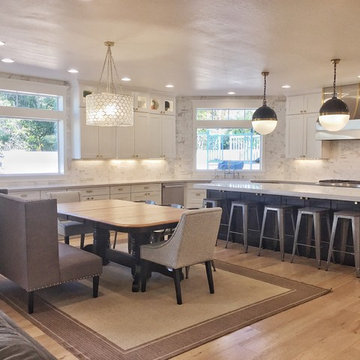
Beautiful kitchen with elements of both "Transitional" & "Modern Farmhouse" design. White shaker kitchen cabinets with contrasting espresso island set the tone of the overall design. Add the marble backsplash from base to ceiling along the whole back wall, the top row of glass doors on the top and the farmhouse sink and we are leaning toward "Farmhouse." The light wood engineered floors, stainless steel appliances and brass hardware are all "Transitional" design elements. Again, the end result is a great combination of both genres. Enjoy!
Purple Kitchen with Beige Floors Ideas and Designs
1