Purple Kitchen with Brown Floors Ideas and Designs
Refine by:
Budget
Sort by:Popular Today
1 - 20 of 168 photos
Item 1 of 3

This was a full renovation of a 1920’s home sitting on a five acre lot. This is a beautiful and stately stone home whose interior was a victim of poorly thought-out, dated renovations and a sectioned off apartment taking up a quarter of the home. We changed the layout completely reclaimed the apartment and garage to make this space work for a growing family. We brought back style, elegance and era appropriate details to the main living spaces. Custom cabinetry, amazing carpentry details, reclaimed and natural materials and fixtures all work in unison to make this home complete. Our energetic, fun and positive clients lived through this amazing transformation like pros. The process was collaborative, fun, and organic.

This project was a rehabilitation from a 1926 maid's quarters into a guesthouse. Tiny house.
Photo of a small vintage l-shaped kitchen in Little Rock with a belfast sink, shaker cabinets, blue cabinets, wood worktops, white splashback, medium hardwood flooring, no island, brown floors, brown worktops, a timber clad ceiling, wood splashback and stainless steel appliances.
Photo of a small vintage l-shaped kitchen in Little Rock with a belfast sink, shaker cabinets, blue cabinets, wood worktops, white splashback, medium hardwood flooring, no island, brown floors, brown worktops, a timber clad ceiling, wood splashback and stainless steel appliances.

Design Excellence Award winning kitchen.
The open kitchen and family room coordinate in colors and performance fabrics; the vertical striped chair backs are echoed in sofa throw pillows. The antique brass chandelier adds warmth and history. The island has a double custom edge countertop providing a unique feature to the island, adding to its importance. The breakfast nook with custom banquette has coordinated performance fabrics. Photography: Lauren Hagerstrom
Photography-LAUREN HAGERSTROM

Photo of a small classic grey and cream l-shaped kitchen/diner in New York with a belfast sink, flat-panel cabinets, grey cabinets, engineered stone countertops, white splashback, marble splashback, stainless steel appliances, dark hardwood flooring, an island, brown floors and white worktops.

Photos by Valerie Wilcox
Expansive traditional u-shaped kitchen/diner in Toronto with a submerged sink, shaker cabinets, blue cabinets, engineered stone countertops, integrated appliances, light hardwood flooring, an island, brown floors and blue worktops.
Expansive traditional u-shaped kitchen/diner in Toronto with a submerged sink, shaker cabinets, blue cabinets, engineered stone countertops, integrated appliances, light hardwood flooring, an island, brown floors and blue worktops.

This is an example of a medium sized traditional l-shaped open plan kitchen in Portland with a submerged sink, recessed-panel cabinets, white cabinets, granite worktops, multi-coloured splashback, mosaic tiled splashback, stainless steel appliances, dark hardwood flooring, an island and brown floors.

This is an example of a large traditional galley kitchen/diner in Seattle with a submerged sink, recessed-panel cabinets, white cabinets, grey splashback, matchstick tiled splashback, stainless steel appliances, dark hardwood flooring, brown floors, engineered stone countertops, an island and grey worktops.

Kitchen, counter, bar seating with custom fabric - upholstered seating, lantern lighting, custom range hood, butlers pantry with coffee & tea bar, white wainscoting.
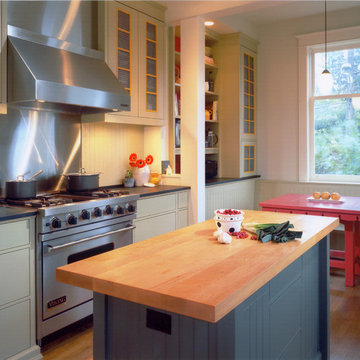
This is an example of a contemporary kitchen in Seattle with stainless steel appliances, an island, brown floors and blue worktops.
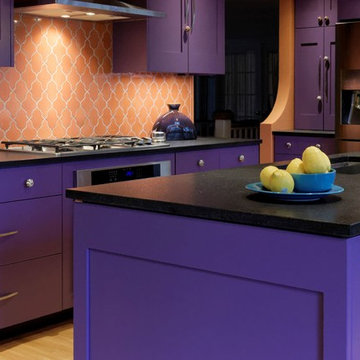
The large pulls on the kitchen drawers and colorful knobs on the smaller drawers add to the overall ambiance of the space.
This is an example of a large mediterranean l-shaped enclosed kitchen in Portland with a submerged sink, shaker cabinets, purple cabinets, engineered stone countertops, orange splashback, ceramic splashback, stainless steel appliances, light hardwood flooring, an island, brown floors and black worktops.
This is an example of a large mediterranean l-shaped enclosed kitchen in Portland with a submerged sink, shaker cabinets, purple cabinets, engineered stone countertops, orange splashback, ceramic splashback, stainless steel appliances, light hardwood flooring, an island, brown floors and black worktops.
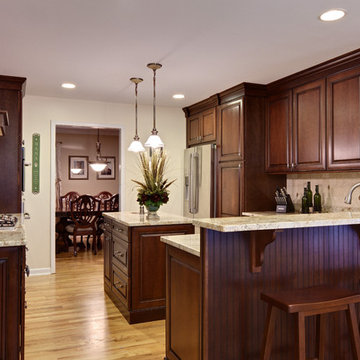
Traditional Dark Wood Kitchen
Sacha Griffin
Design ideas for a large classic u-shaped kitchen/diner in Atlanta with stainless steel appliances, a submerged sink, raised-panel cabinets, dark wood cabinets, granite worktops, beige splashback, stone tiled splashback, light hardwood flooring, an island, brown floors and beige worktops.
Design ideas for a large classic u-shaped kitchen/diner in Atlanta with stainless steel appliances, a submerged sink, raised-panel cabinets, dark wood cabinets, granite worktops, beige splashback, stone tiled splashback, light hardwood flooring, an island, brown floors and beige worktops.

Do we have your attention now? ?A kitchen with a theme is always fun to design and this colorful Escondido kitchen remodel took it to the next level in the best possible way. Our clients desired a larger kitchen with a Day of the Dead theme - this meant color EVERYWHERE! Cabinets, appliances and even custom powder-coated plumbing fixtures. Every day is a fiesta in this stunning kitchen and our clients couldn't be more pleased. Artistic, hand-painted murals, custom lighting fixtures, an antique-looking stove, and more really bring this entire kitchen together. The huge arched windows allow natural light to flood this space while capturing a gorgeous view. This is by far one of our most creative projects to date and we love that it truly demonstrates that you are only limited by your imagination. Whatever your vision is for your home, we can help bring it to life. What do you think of this colorful kitchen?
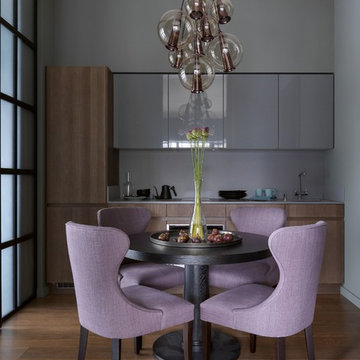
Сергей Красюк
Medium sized contemporary grey and purple single-wall kitchen/diner in Moscow with medium hardwood flooring, flat-panel cabinets, grey cabinets, grey splashback, no island, grey worktops, a submerged sink and brown floors.
Medium sized contemporary grey and purple single-wall kitchen/diner in Moscow with medium hardwood flooring, flat-panel cabinets, grey cabinets, grey splashback, no island, grey worktops, a submerged sink and brown floors.

Photo of a classic u-shaped kitchen/diner in Philadelphia with a submerged sink, beaded cabinets, white cabinets, grey splashback, stone slab splashback, stainless steel appliances, medium hardwood flooring, an island, brown floors and grey worktops.

For this expansive kitchen renovation, Designer, Randy O’Kane of Bilotta Kitchens worked with interior designer Gina Eastman and architect Clark Neuringer. The backyard was the client’s favorite space, with a pool and beautiful landscaping; from where it’s situated it’s the sunniest part of the house. They wanted to be able to enjoy the view and natural light all year long, so the space was opened up and a wall of windows was added. Randy laid out the kitchen to complement their desired view. She selected colors and materials that were fresh, natural, and unique – a soft greenish-grey with a contrasting deep purple, Benjamin Moore’s Caponata for the Bilotta Collection Cabinetry and LG Viatera Minuet for the countertops. Gina coordinated all fabrics and finishes to complement the palette in the kitchen. The most unique feature is the table off the island. Custom-made by Brooks Custom, the top is a burled wood slice from a large tree with a natural stain and live edge; the base is hand-made from real tree limbs. They wanted it to remain completely natural, with the look and feel of the tree, so they didn’t add any sort of sealant. The client also wanted touches of antique gold which the team integrated into the Armac Martin hardware, Rangecraft hood detailing, the Ann Sacks backsplash, and in the Bendheim glass inserts in the butler’s pantry which is glass with glittery gold fabric sandwiched in between. The appliances are a mix of Subzero, Wolf and Miele. The faucet and pot filler are from Waterstone. The sinks are Franke. With the kitchen and living room essentially one large open space, Randy and Gina worked together to continue the palette throughout, from the color of the cabinets, to the banquette pillows, to the fireplace stone. The family room’s old built-in around the fireplace was removed and the floor-to-ceiling stone enclosure was added with a gas fireplace and flat screen TV, flanked by contemporary artwork.
Designer: Bilotta’s Randy O’Kane with Gina Eastman of Gina Eastman Design & Clark Neuringer, Architect posthumously
Photo Credit: Phillip Ennis
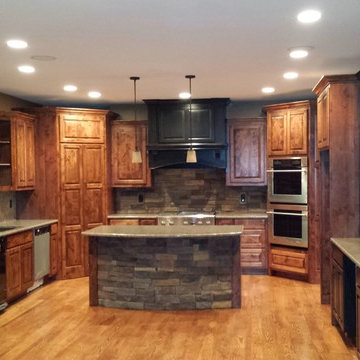
Design ideas for a medium sized rustic u-shaped kitchen/diner in Kansas City with a submerged sink, raised-panel cabinets, light wood cabinets, granite worktops, multi-coloured splashback, stone tiled splashback, stainless steel appliances, light hardwood flooring, an island, brown floors and grey worktops.

Transitional white kitchen with quartz counter-tops and polished nickel fixtures.
Photography: Michael Alan Kaskel
Inspiration for a large traditional l-shaped kitchen in Chicago with a belfast sink, shaker cabinets, white cabinets, engineered stone countertops, marble splashback, stainless steel appliances, an island, brown floors, multi-coloured splashback, dark hardwood flooring and grey worktops.
Inspiration for a large traditional l-shaped kitchen in Chicago with a belfast sink, shaker cabinets, white cabinets, engineered stone countertops, marble splashback, stainless steel appliances, an island, brown floors, multi-coloured splashback, dark hardwood flooring and grey worktops.
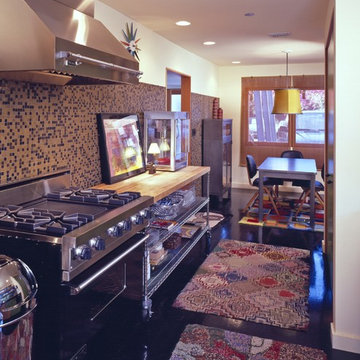
Location: Laurel Canyon, Los Angeles, CA, USA
Total remodel and new steel carport. The carport was inspired by the great 1950's gas station structures in California.
The original house had a very appealing look from the1960's but was in disrepair, and needed a lot of TLC.
Juan Felipe Goldstein Design Co.
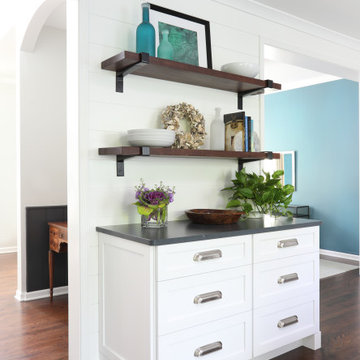
Whats not to like about reclaimed wood hanging shelves for that extra decor space you've always wanted. Not to mention the beautiful crisp white cabinetry to match the rest of the kitchen with the added bonus of storage.

Inspiration for a large traditional l-shaped kitchen/diner in Houston with a submerged sink, recessed-panel cabinets, white cabinets, quartz worktops, white splashback, ceramic splashback, stainless steel appliances, dark hardwood flooring, multiple islands, brown floors and white worktops.
Purple Kitchen with Brown Floors Ideas and Designs
1