Purple Living Room with Beige Floors Ideas and Designs
Refine by:
Budget
Sort by:Popular Today
1 - 20 of 54 photos
Item 1 of 3
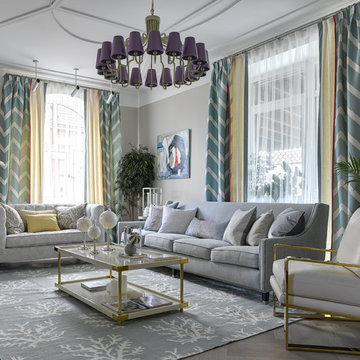
This is an example of a traditional grey and purple living room in Other with grey walls, light hardwood flooring and beige floors.
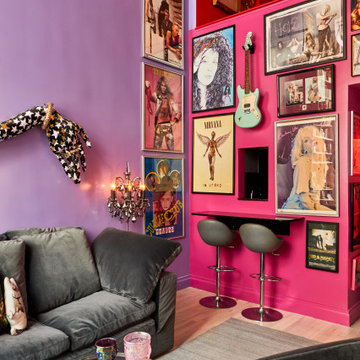
Pink, purple, and gold adorn this gorgeous, NYC loft space located in the Easy Village. We can peek upstairs to the red wall and candle sconces of our client's lofted bedroom area. A modest breakfast bar is tucked into the supporting wall, opposite the kitchen. Posters of every genre are curated to invite every visitor into conversation & nostalgia.
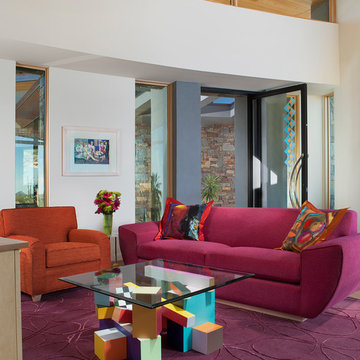
This detached Casita (Guest House) carries our client's love of color to her guest quarters. As in the main house, the entry door is accented with dichroic glass and the ceilings are wood, carrying through to the exterior overhangs.

Design ideas for a medium sized classic grey and purple enclosed living room in Other with grey walls, light hardwood flooring, a wood burning stove, a brick fireplace surround and beige floors.

This new modern house is located in a meadow in Lenox MA. The house is designed as a series of linked pavilions to connect the house to the nature and to provide the maximum daylight in each room. The center focus of the home is the largest pavilion containing the living/dining/kitchen, with the guest pavilion to the south and the master bedroom and screen porch pavilions to the west. While the roof line appears flat from the exterior, the roofs of each pavilion have a pronounced slope inward and to the north, a sort of funnel shape. This design allows rain water to channel via a scupper to cisterns located on the north side of the house. Steel beams, Douglas fir rafters and purlins are exposed in the living/dining/kitchen pavilion.
Photo by: Nat Rea Photography

Elina Pasok
This is an example of a contemporary grey and purple living room in London with a reading nook, beige walls, light hardwood flooring, no fireplace and beige floors.
This is an example of a contemporary grey and purple living room in London with a reading nook, beige walls, light hardwood flooring, no fireplace and beige floors.
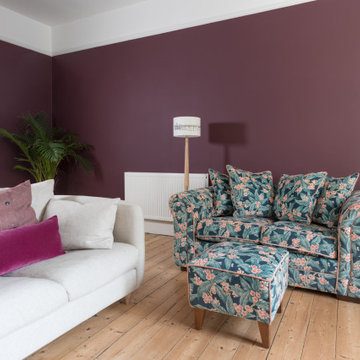
Design ideas for a large victorian enclosed living room in Other with a reading nook, purple walls, light hardwood flooring, a standard fireplace, a stone fireplace surround, a freestanding tv and beige floors.

Previously living room was dark and long. That made it difficult to arrange furniture. By knocking down the walls around the living room and by moving chimney we gained an extra space that allowed us to create a bright and comfortable place to live.
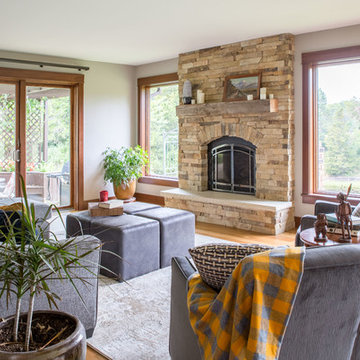
Project by Wiles Design Group. Their Cedar Rapids-based design studio serves the entire Midwest, including Iowa City, Dubuque, Davenport, and Waterloo, as well as North Missouri and St. Louis.
For more about Wiles Design Group, see here: https://wilesdesigngroup.com/
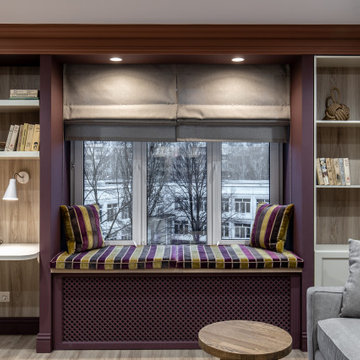
This is an example of a contemporary grey and purple living room in Moscow with beige floors.

Large contemporary grey and pink open plan living room in Vancouver with white walls, light hardwood flooring, a ribbon fireplace, a tiled fireplace surround, a built-in media unit, beige floors and a chimney breast.
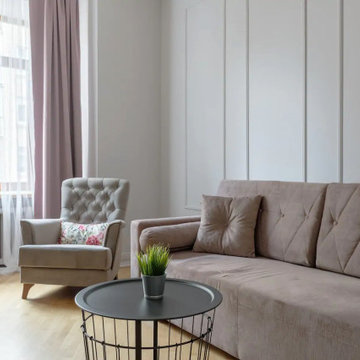
Гостиная
Medium sized traditional enclosed living room in Moscow with white walls, a freestanding tv, beige floors, medium hardwood flooring and wallpapered walls.
Medium sized traditional enclosed living room in Moscow with white walls, a freestanding tv, beige floors, medium hardwood flooring and wallpapered walls.
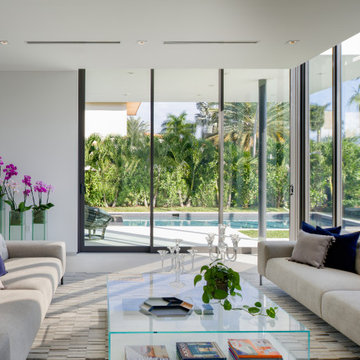
Nestled on a oversized corner lot in Bay Harbor Island, the architecture of this building presents itself with a Tropical Modern concept that takes advantage of both Florida’s tropical climate and the site’s intimate views of lush greenery.
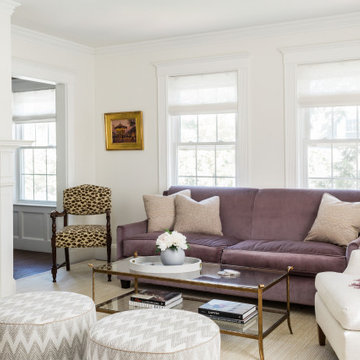
Purple velvet upholstered sofa, round ottomans, rectangle cocktail table, giraffe print chair
This is an example of a classic grey and purple living room in Boston with white walls, a standard fireplace, a brick fireplace surround, no tv and beige floors.
This is an example of a classic grey and purple living room in Boston with white walls, a standard fireplace, a brick fireplace surround, no tv and beige floors.
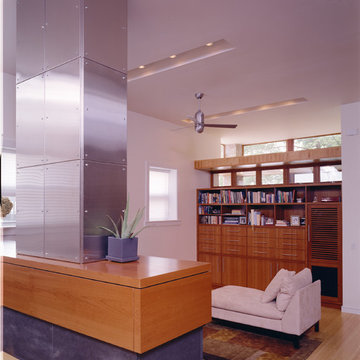
Robert Murphy
Inspiration for a large contemporary open plan living room in Chicago with a reading nook, white walls, bamboo flooring, no tv and beige floors.
Inspiration for a large contemporary open plan living room in Chicago with a reading nook, white walls, bamboo flooring, no tv and beige floors.
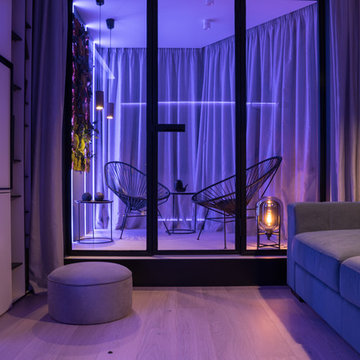
Проект интерьера гостиной, выполненный для телепередачи Квартирный Вопрос от 10.03.2018
Авторский коллектив : Екатерина Вязьминова, Иван Сельвинский
Фото : Василий Буланов
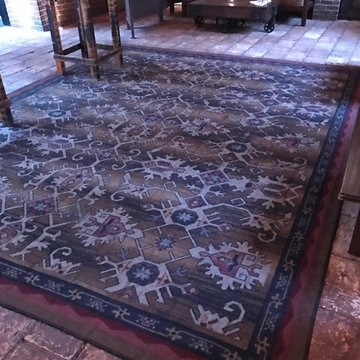
Photo of a large industrial formal open plan living room in New York with brown walls, dark hardwood flooring, a standard fireplace, a brick fireplace surround, no tv and beige floors.
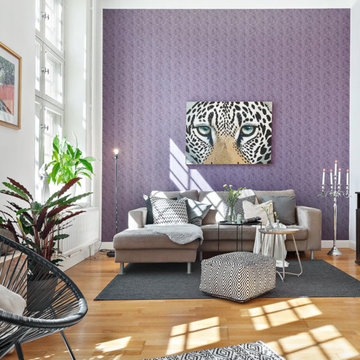
Eclectic grey and purple living room feature wall in Stockholm with medium hardwood flooring, purple walls, a freestanding tv and beige floors.
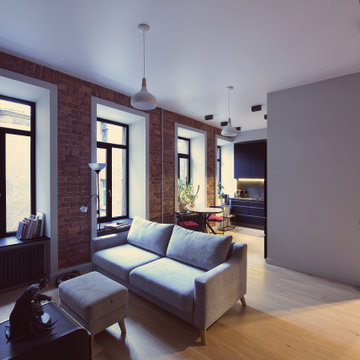
Название этого проекта неслучайно: Оскаром зовут любимца хозяев, золотистого ретривера, который «подсказал» нам несколько интересных деталей. Например, сразу при входе сделана небольшая помывочная для лап после прогулки — каждый владелец собак сможет подтвердить, насколько это удобно! Главной задачей стала масштабная перепланировка. Это была типовая квартира — длинный коридор и нарезанные комнаты-«вагоны». Однако хотелось оформить и просторную кухню-гостиную, и спальню, и отдельный кабинет: его в итоге мы разместили прямо в холле, но отгородив от гостиной, чтобы выделить место для сосредоточенной спокойной работы. Цвета здесь подобрали темные, однако высокие потолки, сохранившийся голый кирпич стен в нескольких местах и детально проработанное освещение создают уютную обстановку, подчеркивая атмосферу старинного Петербурга.

リビングダイニングの窓の幅は2面でなんと幅9.6mもあり、カーテンが部屋の面積の大半を占めるため、カーテンの色によって、部屋の雰囲気がガラリと変わります。
Inspiration for an open plan living room in Tokyo with white walls, plywood flooring, a freestanding tv and beige floors.
Inspiration for an open plan living room in Tokyo with white walls, plywood flooring, a freestanding tv and beige floors.
Purple Living Room with Beige Floors Ideas and Designs
1