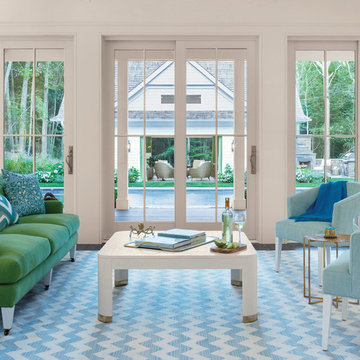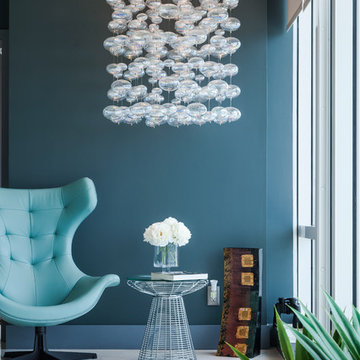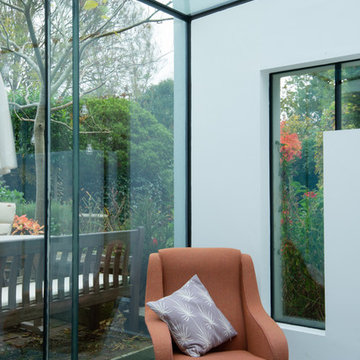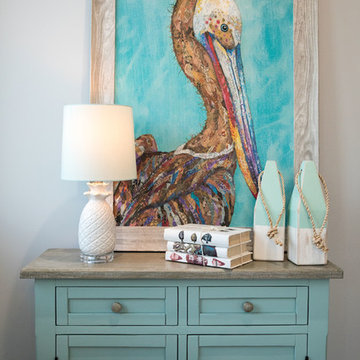Purple, Turquoise Conservatory Ideas and Designs
Refine by:
Budget
Sort by:Popular Today
21 - 40 of 896 photos
Item 1 of 3

Inspiration for a large country conservatory in Boston with porcelain flooring, a metal fireplace surround, a standard ceiling, grey floors, a wood burning stove and feature lighting.

Spacecrafting Photography
This is an example of a medium sized beach style conservatory in Minneapolis with no fireplace.
This is an example of a medium sized beach style conservatory in Minneapolis with no fireplace.

Design ideas for a traditional conservatory in Boston with dark hardwood flooring, a standard ceiling, brown floors and feature lighting.
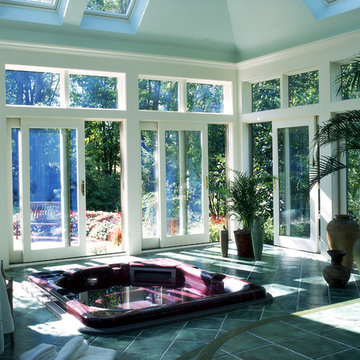
Painted Wood Sliding Patio Doors, Transoms and Fixed Windows (Custom Wood) create a gorgeous sunroom. AuraLast pine provides superior protection from water saturation and energy efficient Low-E glass helps keep indoor temperatures comfortable.

John Bishop
Design ideas for a country conservatory in Austin with a standard ceiling, beige floors, a two-sided fireplace and a chimney breast.
Design ideas for a country conservatory in Austin with a standard ceiling, beige floors, a two-sided fireplace and a chimney breast.
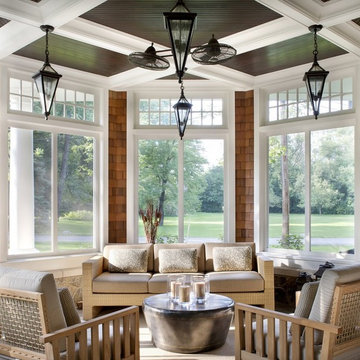
VHT Studios
Photo of a traditional conservatory in Chicago with a standard ceiling and feature lighting.
Photo of a traditional conservatory in Chicago with a standard ceiling and feature lighting.

This project’s owner originally contacted Sunspace because they needed to replace an outdated, leaking sunroom on their North Hampton, New Hampshire property. The aging sunroom was set on a fieldstone foundation that was beginning to show signs of wear in the uppermost layer. The client’s vision involved repurposing the ten foot by ten foot area taken up by the original sunroom structure in order to create the perfect space for a new home office. Sunspace Design stepped in to help make that vision a reality.
We began the design process by carefully assessing what the client hoped to achieve. Working together, we soon realized that a glass conservatory would be the perfect replacement. Our custom conservatory design would allow great natural light into the home while providing structure for the desired office space.
Because the client’s beautiful home featured a truly unique style, the principal challenge we faced was ensuring that the new conservatory would seamlessly blend with the surrounding architectural elements on the interior and exterior. We utilized large, Marvin casement windows and a hip design for the glass roof. The interior of the home featured an abundance of wood, so the conservatory design featured a wood interior stained to match.
The end result of this collaborative process was a beautiful conservatory featured at the front of the client’s home. The new space authentically matches the original construction, the leaky sunroom is no longer a problem, and our client was left with a home office space that’s bright and airy. The large casements provide a great view of the exterior landscape and let in incredible levels of natural light. And because the space was outfitted with energy efficient glass, spray foam insulation, and radiant heating, this conservatory is a true four season glass space that our client will be able to enjoy throughout the year.

This 3,738 Square Foot custom home resides on a lush, wooded hillside overlooking Arbutus Lake. The clients wanted to thoughtfully combine a “lodge” and “cottage” feel to their space. The home’s style has been affectionately and effectively called “Cott-odge” A beautiful blend of neutrals compose the home’s color palette to reflect the surrounding setting’s stone, sands, woods and water. White casework and rustic knotty beams round out the careful blend of “cott-odge” style. The great room’s multi-colored ledge stone fireplace and large beams create a cozy space to gather with family, while the efficient kitchen adorned with custom cabinetry accommodates optimal work-flow. The pairing of the varied styles creates an inviting lakeside, family retreat.

Photo of a rustic conservatory in Grand Rapids with medium hardwood flooring, a standard fireplace, a stone fireplace surround, a standard ceiling, brown floors and a chimney breast.

Scott Amundson Photography
Photo of a bohemian conservatory in Minneapolis with a ribbon fireplace, a brick fireplace surround, a skylight, grey floors and a chimney breast.
Photo of a bohemian conservatory in Minneapolis with a ribbon fireplace, a brick fireplace surround, a skylight, grey floors and a chimney breast.
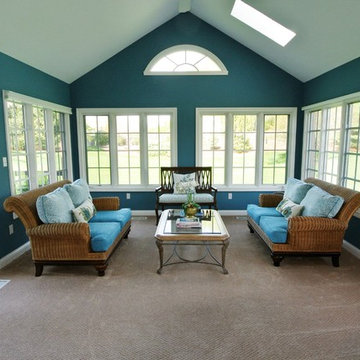
We wanted this room to stand out so we painted it in a dramatic aquamarine color and had all the oak trim work painted white. We tore out the old carpeting and added a neutral patterned carpet to counter play the dramatic color. The homeowner had the furniture, so we took the existing seat cushions and had them re-upholstered with Sunbrella fabrics to give it an update look.
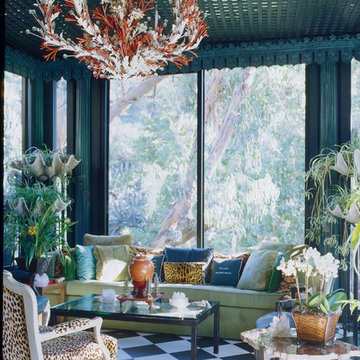
Photo of an eclectic conservatory in Los Angeles with multi-coloured floors.
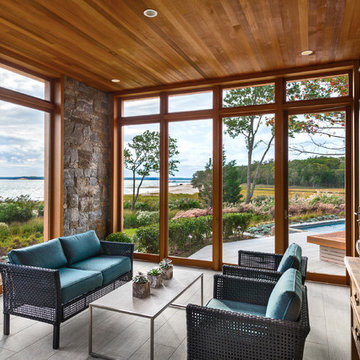
Marc Bryan-Brown
This is an example of a contemporary conservatory in New York with no fireplace, a standard ceiling, grey floors and a feature wall.
This is an example of a contemporary conservatory in New York with no fireplace, a standard ceiling, grey floors and a feature wall.

Design ideas for a rustic conservatory in Montreal with light hardwood flooring, a ribbon fireplace, a stone fireplace surround, a standard ceiling, beige floors and a chimney breast.
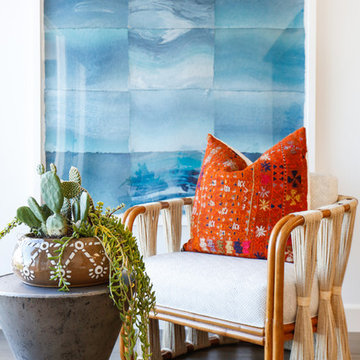
AFTER: LOFT | We removed all of the etched glass that was on the windows and doors and replaced it for a cleaner look. We turned this area into a seating room with two occasional chairs overlooking the ocean view | Renovations + Design by Blackband Design | Photography by Tessa Neustadt
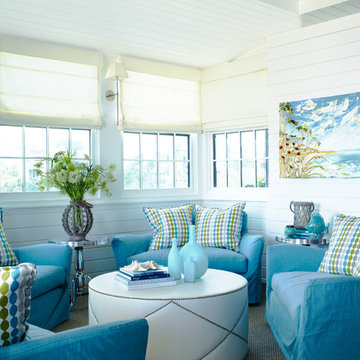
A three-story beach house is what coastal living is all about…casual yet stylish. Every room in the house enjoys scenic views, and the porches take full advantage of the ocean breezes. Featured in Decor Magazine. Interior design by Tracery Interiors. I worked on this project while at Kenneth Lynch & Associates.
Photo credit: Jean Allsopp
Purple, Turquoise Conservatory Ideas and Designs
2
