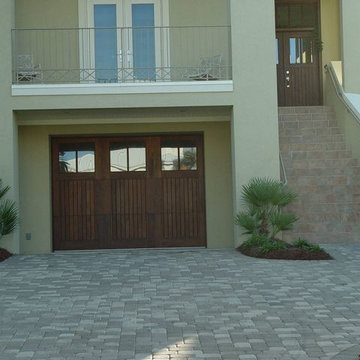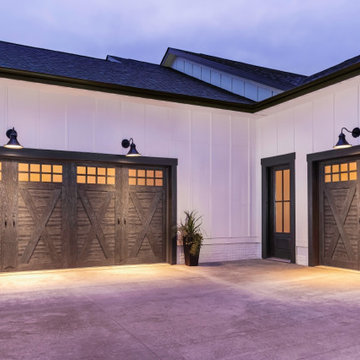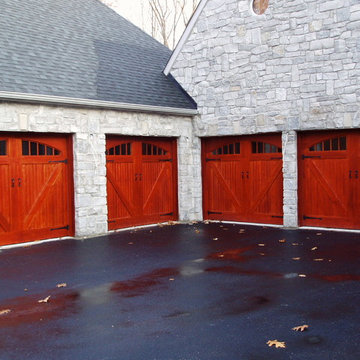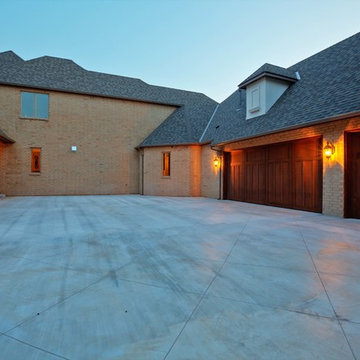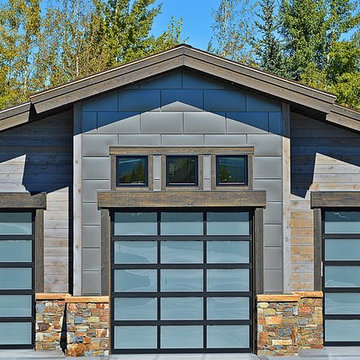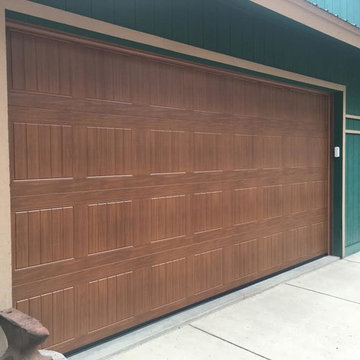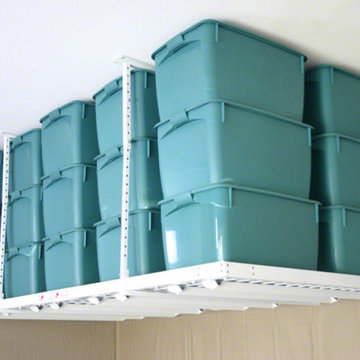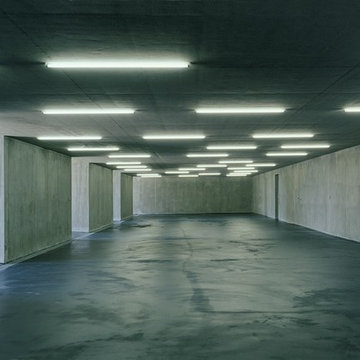Purple, Turquoise Garage Ideas and Designs
Refine by:
Budget
Sort by:Popular Today
121 - 140 of 933 photos
Item 1 of 3
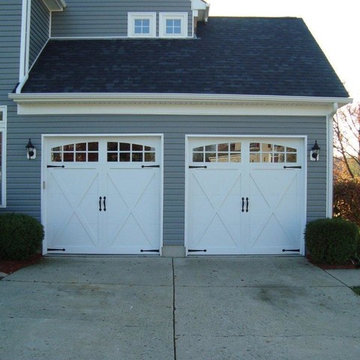
5334A C.H.I. White Carriage House Door
with 2-2 Piece Arched Stockton windows
Inspiration for a large classic attached double garage in Cleveland.
Inspiration for a large classic attached double garage in Cleveland.
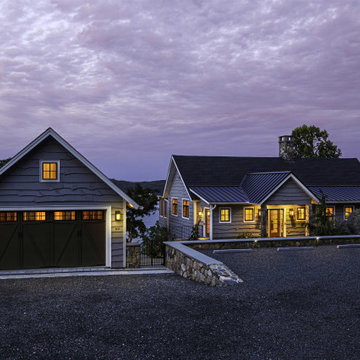
After the original home on this gorgeous site was tragically destroyed by the 2018 macroburst, the owners invited seventy2architects to reimagine a lakeside cottage. We incorporated sentimental materials - live edge wood siding, stone piers and retaining walls - as we raised the main level of the home to create walk-out office and guest suites below. Large decks with living and dining space, a screened porch, standing seam metal roofing, cable railings, transom windows and a two car garage are all new to look as though they were always in place on this site.
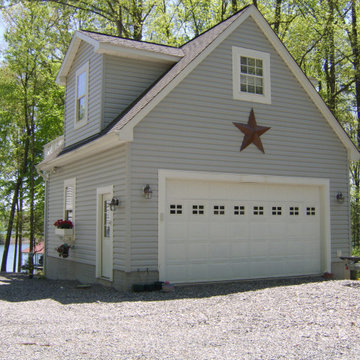
Design ideas for a medium sized beach style detached double garage in Richmond.
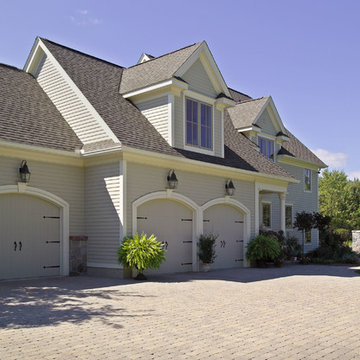
A custom paver driveway leads to this three-car garage featuring a multi-plane entry
Inspiration for a large classic attached garage in Boston with three or more cars.
Inspiration for a large classic attached garage in Boston with three or more cars.
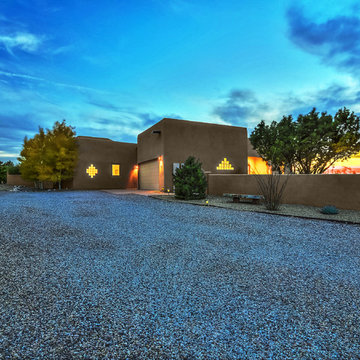
A view of the garage at dusk. At ECOterra DESIGN-BUILD, we think good design and beauty should be incorporated into every square inch of a home, even the garage. Photo by StyleTours ABQ.
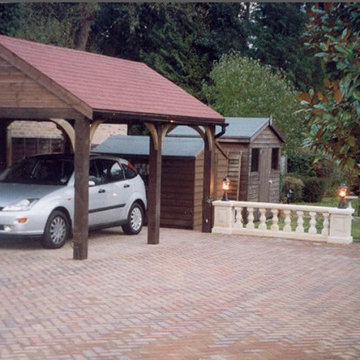
16′ x 12′ Garage in 16mm Shiplap
Design ideas for a small country detached single carport in Berkshire.
Design ideas for a small country detached single carport in Berkshire.

This exclusive guest home features excellent and easy to use technology throughout. The idea and purpose of this guesthouse is to host multiple charity events, sporting event parties, and family gatherings. The roughly 90-acre site has impressive views and is a one of a kind property in Colorado.
The project features incredible sounding audio and 4k video distributed throughout (inside and outside). There is centralized lighting control both indoors and outdoors, an enterprise Wi-Fi network, HD surveillance, and a state of the art Crestron control system utilizing iPads and in-wall touch panels. Some of the special features of the facility is a powerful and sophisticated QSC Line Array audio system in the Great Hall, Sony and Crestron 4k Video throughout, a large outdoor audio system featuring in ground hidden subwoofers by Sonance surrounding the pool, and smart LED lighting inside the gorgeous infinity pool.
J Gramling Photos
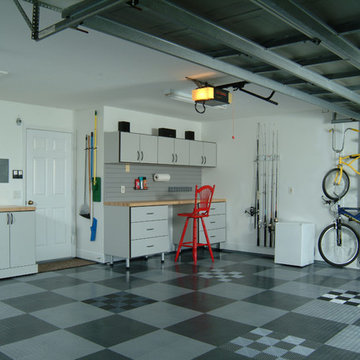
Artistic Closet Design
Inspiration for a medium sized modern attached double garage in Orlando.
Inspiration for a medium sized modern attached double garage in Orlando.
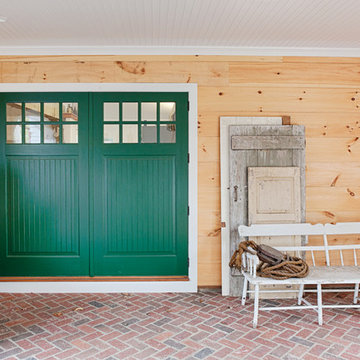
Updated an existing 2 car garage to restore back to original look of farmhouse. Added an additional 2 car garage, a breezeway and a workshop
RUDLOFF Custom Builders, is a residential construction company that connects with clients early in the design phase to ensure every detail of your project is captured just as you imagined. RUDLOFF Custom Builders will create the project of your dreams that is executed by on-site project managers and skilled craftsman, while creating lifetime client relationships that are build on trust and integrity.
We are a full service, certified remodeling company that covers all of the Philadelphia suburban area including West Chester, Gladwynne, Malvern, Wayne, Haverford and more.
As a 6 time Best of Houzz winner, we look forward to working with you on your next project.
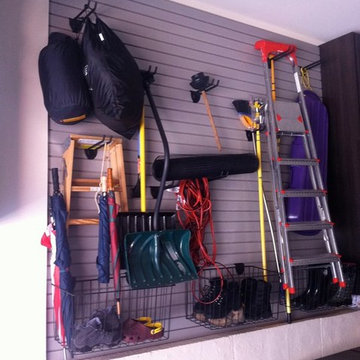
Platinum finish Garage with Starry Night countertop, Crescent handles, and Euro drawer fronts and doors.
This is an example of a traditional garage in DC Metro.
This is an example of a traditional garage in DC Metro.
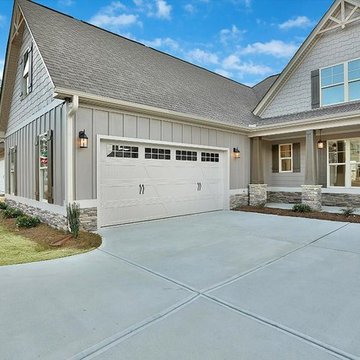
The two-car courtyard garage contains good vehicle space, bump-outs, and window views.
Photo of a classic garage.
Photo of a classic garage.
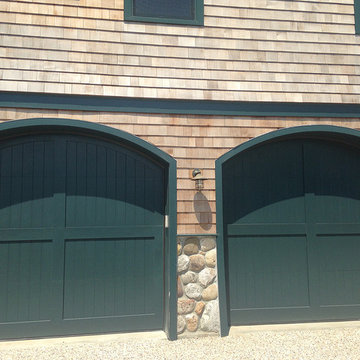
Custom wood garage doors with custom arch 10 x 8.
Design ideas for a large traditional attached double carport in New York.
Design ideas for a large traditional attached double carport in New York.
Purple, Turquoise Garage Ideas and Designs
7
