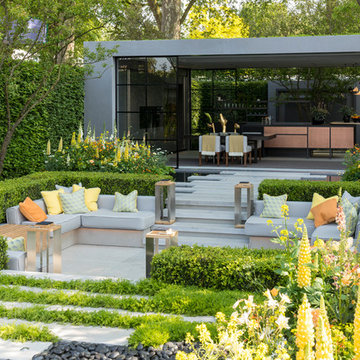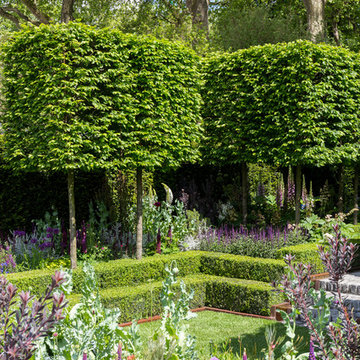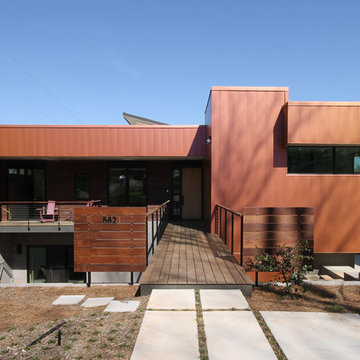Search results for "Sunken garden" in Home Design Ideas
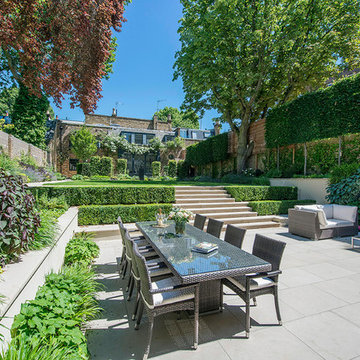
Photo of a medium sized classic back patio in London with concrete paving and fencing.

Walpole Garden, Chiswick
Photography by Caroline Mardon - www.carolinemardon.com
Design ideas for a small traditional patio steps in London with brick paving.
Design ideas for a small traditional patio steps in London with brick paving.
Find the right local pro for your project
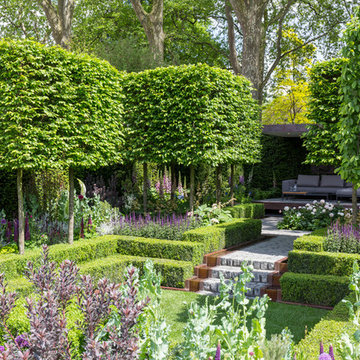
Photo: Chris Snook © 2016 Houzz
Inspiration for a large contemporary formal garden wall in London with a potted garden.
Inspiration for a large contemporary formal garden wall in London with a potted garden.
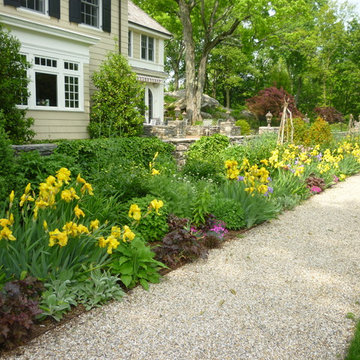
North side (south-facing) of formal sunken garden. Spring border, full sun.
Susan Irving
Photo of an expansive traditional back formal full sun garden for spring in New York with gravel and a garden path.
Photo of an expansive traditional back formal full sun garden for spring in New York with gravel and a garden path.
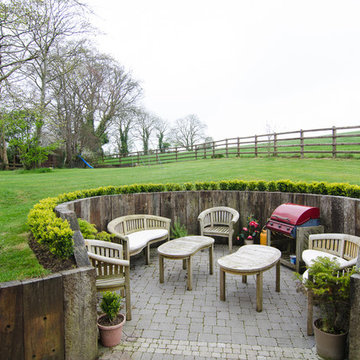
Gary Quigg Photography
Design ideas for a classic back patio in Belfast with natural stone paving, no cover and a bbq area.
Design ideas for a classic back patio in Belfast with natural stone paving, no cover and a bbq area.
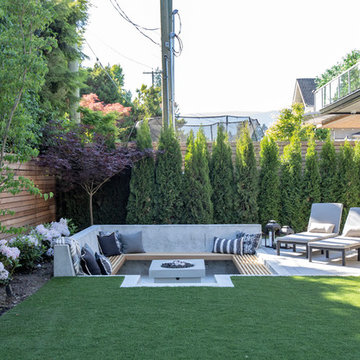
This is an example of a medium sized contemporary back patio in Vancouver with a fire feature, no cover and concrete slabs.
Reload the page to not see this specific ad anymore
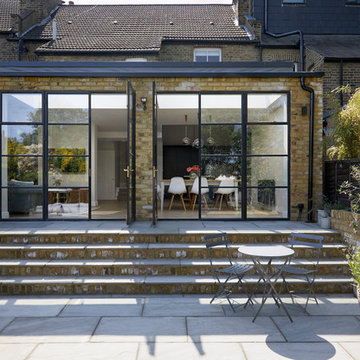
Anna Stathaki
Inspiration for a medium sized contemporary back patio in London with natural stone paving.
Inspiration for a medium sized contemporary back patio in London with natural stone paving.
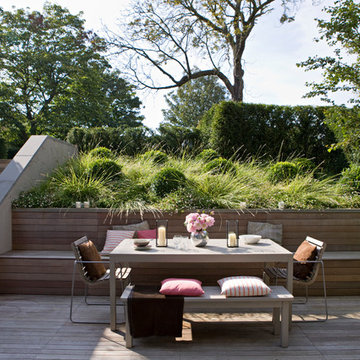
Jake Fitzjones Photography Ltd
Medium sized modern back formal garden in London with decking.
Medium sized modern back formal garden in London with decking.
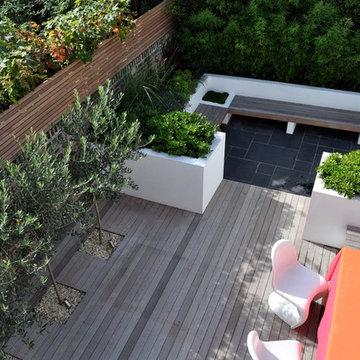
Design ideas for a medium sized contemporary back formal full sun garden in London with decking.
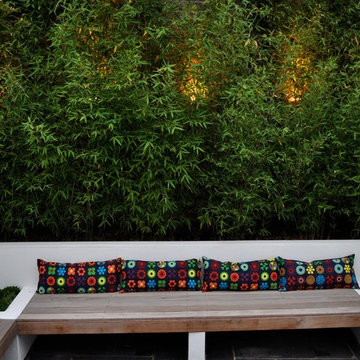
Inspiration for a medium sized contemporary back formal full sun garden in London with decking.
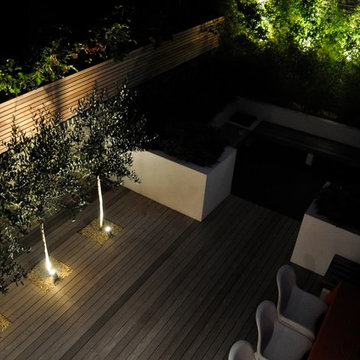
Design ideas for a medium sized contemporary back formal full sun garden in London with decking.

A once over grown area, boggy part of the curtilage of this replacement dwelling development. Implementing extensive drainage, tree planting and dry stone walling, the walled garden is now maturing into a beautiful private garden area of this soon to be stunning home development. With sunken dry stone walled private seating area, Box hedging, pleached Hornbeam, oak cleft gates, dry stone walling and wild life loving planting and views over rolling hills and countryside, this garden is a beautiful addition to this developments Landscape Architecture design.
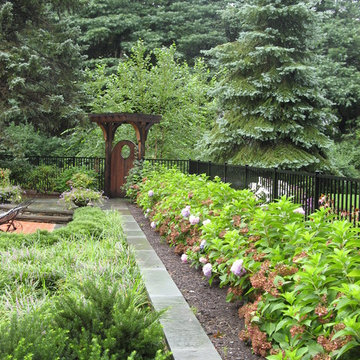
New swimming pool in sunken garden, patio, barbecue and driveway/front entrance renovation
photos by R W Gibney RLA
Design ideas for a classic back garden in New York.
Design ideas for a classic back garden in New York.
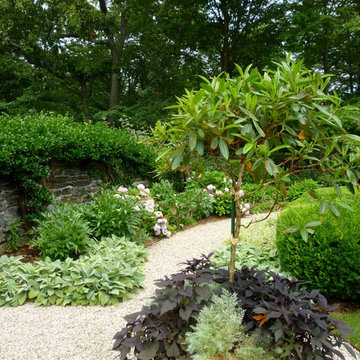
Containers with Oleander, Artemesia and Sweet potato vine. Border of Stachys byzantina Helen von Stein 'Big Ears,' Peony, Hydrangea macrophylla and box hedge.
Susan Irving - Designer
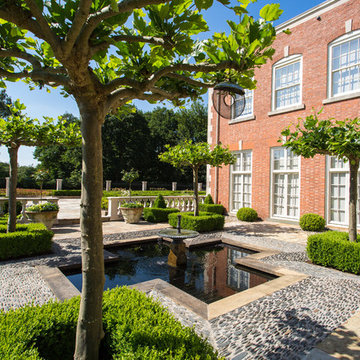
Inspiration for a large traditional patio in Cheshire with a water feature, natural stone paving and no cover.
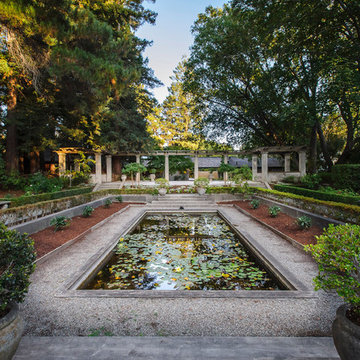
Dennis Mayer Photographer
Design ideas for a classic garden in San Francisco with a water feature.
Design ideas for a classic garden in San Francisco with a water feature.
Search results for Sunken Garden in Home Photos
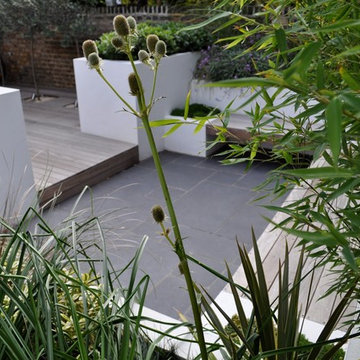
Photo of a medium sized contemporary back formal full sun garden in London with decking.
1
