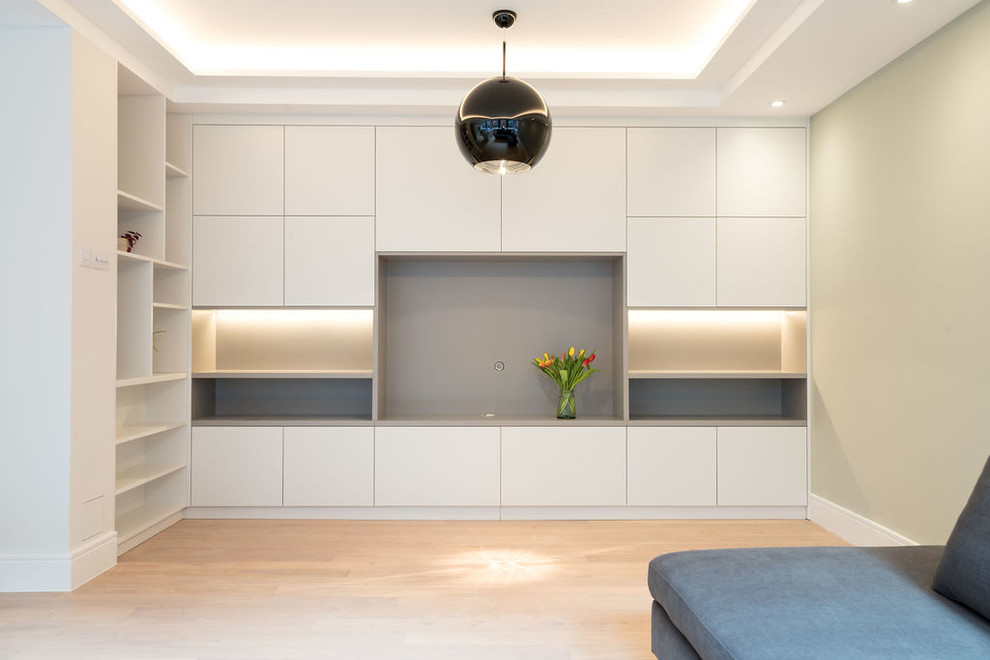
Rachel, EC1, 2 Bedroom Flat
Modern Living Room, London
Custom joinery was built in to this living area to maximise storage space, with cabinetry in a matte finish to streamline doors with the adjacent walls. Recessed lighting is used in the cabinetry and ceiling to add light and enlarge the space, adding a sense of added height while brightening it. A muted green is used to coat the walls, working with the light timber flooring, the dusty blue-grey of the sofa, and the white and grey of the cabinetry to produce an organic palette, keeping it soft and calming.
Photographs by Helen Rayner
Other Photos in Two bedroom modern flat renovation in Farringdon - Rachel
