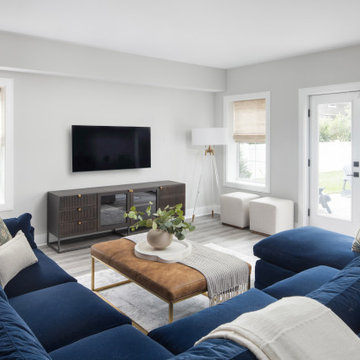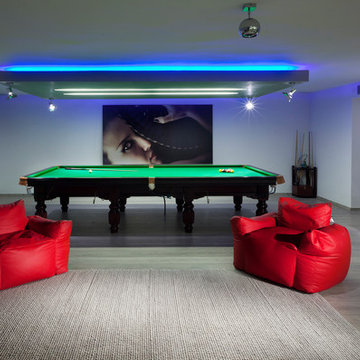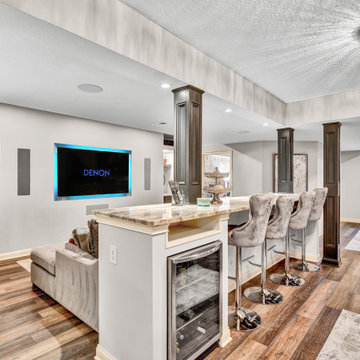Red, Blue Basement Ideas and Designs
Refine by:
Budget
Sort by:Popular Today
1 - 20 of 2,410 photos
Item 1 of 3

This is an example of a medium sized urban fully buried basement in Philadelphia with a home cinema, white walls, laminate floors, a standard fireplace, a wooden fireplace surround, brown floors, exposed beams and feature lighting.

In this project, Rochman Design Build converted an unfinished basement of a new Ann Arbor home into a stunning home pub and entertaining area, with commercial grade space for the owners' craft brewing passion. The feel is that of a speakeasy as a dark and hidden gem found in prohibition time. The materials include charcoal stained concrete floor, an arched wall veneered with red brick, and an exposed ceiling structure painted black. Bright copper is used as the sparkling gem with a pressed-tin-type ceiling over the bar area, which seats 10, copper bar top and concrete counters. Old style light fixtures with bare Edison bulbs, well placed LED accent lights under the bar top, thick shelves, steel supports and copper rivet connections accent the feel of the 6 active taps old-style pub. Meanwhile, the brewing room is splendidly modern with large scale brewing equipment, commercial ventilation hood, wash down facilities and specialty equipment. A large window allows a full view into the brewing room from the pub sitting area. In addition, the space is large enough to feel cozy enough for 4 around a high-top table or entertain a large gathering of 50. The basement remodel also includes a wine cellar, a guest bathroom and a room that can be used either as guest room or game room, and a storage area.

Large open floor plan in basement with full built-in bar, fireplace, game room and seating for all sorts of activities. Cabinetry at the bar provided by Brookhaven Cabinetry manufactured by Wood-Mode Cabinetry. Cabinetry is constructed from maple wood and finished in an opaque finish. Glass front cabinetry includes reeded glass for privacy. Bar is over 14 feet long and wrapped in wainscot panels. Although not shown, the interior of the bar includes several undercounter appliances: refrigerator, dishwasher drawer, microwave drawer and refrigerator drawers; all, except the microwave, have decorative wood panels.

A light filled basement complete with a Home Bar and Game Room. Beyond the Pool Table and Ping Pong Table, the floor to ceiling sliding glass doors open onto an outdoor sitting patio.

Photo of a contemporary look-out basement in Philadelphia with grey walls, medium hardwood flooring, no fireplace, brown floors and a feature wall.

Cynthia Lynn
Photo of a large classic look-out basement in Chicago with grey walls, dark hardwood flooring, no fireplace, brown floors and a dado rail.
Photo of a large classic look-out basement in Chicago with grey walls, dark hardwood flooring, no fireplace, brown floors and a dado rail.

Erin Kelleher
Inspiration for a medium sized contemporary look-out basement in DC Metro with blue walls and a feature wall.
Inspiration for a medium sized contemporary look-out basement in DC Metro with blue walls and a feature wall.

Photo of a contemporary fully buried basement in DC Metro with grey walls, light hardwood flooring, beige floors and a chimney breast.

An open floorplan creatively incorporates space for a bar and seating, pool area, gas fireplace, and theatre room (set off by seating and cabinetry).
Inspiration for a large contemporary basement in DC Metro with light hardwood flooring, white walls, beige floors and feature lighting.
Inspiration for a large contemporary basement in DC Metro with light hardwood flooring, white walls, beige floors and feature lighting.
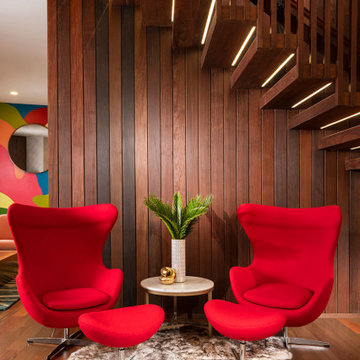
Design ideas for a large modern walk-out basement in Other with medium hardwood flooring and brown floors.

In this Basement, we created a place to relax, entertain, and ultimately create memories in this glam, elegant, with a rustic twist vibe space. The Cambria Luxury Series countertop makes a statement and sets the tone. A white background intersected with bold, translucent black and charcoal veins with muted light gray spatter and cross veins dispersed throughout. We created three intimate areas to entertain without feeling separated as a whole.

This 4,500 sq ft basement in Long Island is high on luxe, style, and fun. It has a full gym, golf simulator, arcade room, home theater, bar, full bath, storage, and an entry mud area. The palette is tight with a wood tile pattern to define areas and keep the space integrated. We used an open floor plan but still kept each space defined. The golf simulator ceiling is deep blue to simulate the night sky. It works with the room/doors that are integrated into the paneling — on shiplap and blue. We also added lights on the shuffleboard and integrated inset gym mirrors into the shiplap. We integrated ductwork and HVAC into the columns and ceiling, a brass foot rail at the bar, and pop-up chargers and a USB in the theater and the bar. The center arm of the theater seats can be raised for cuddling. LED lights have been added to the stone at the threshold of the arcade, and the games in the arcade are turned on with a light switch.
---
Project designed by Long Island interior design studio Annette Jaffe Interiors. They serve Long Island including the Hamptons, as well as NYC, the tri-state area, and Boca Raton, FL.
For more about Annette Jaffe Interiors, click here:
https://annettejaffeinteriors.com/
To learn more about this project, click here:
https://annettejaffeinteriors.com/basement-entertainment-renovation-long-island/
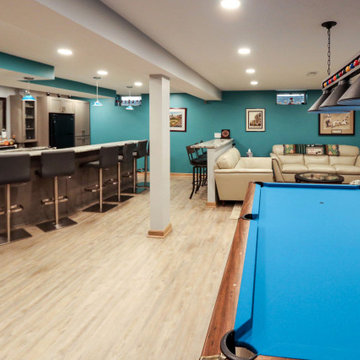
This basement renovation involved installing Medallion Lancaster Frappe cabinetry in the bar area. On the countertop is Dolomite-Pietra Caravino granite with a leather finish. Also installed: A Miseno Apronfront stainless steel sink and a Moen chrome Arbor bar faucet, 3 Hinkley Linear pendant lights and a new pool table light. New basement stairs were installed using Kraus Landmark 5” plank floor whistle stop color and a new custom barn door. On the floor is Enstyle Culbres wide – Inglewood Luxury Vinyl Tile.
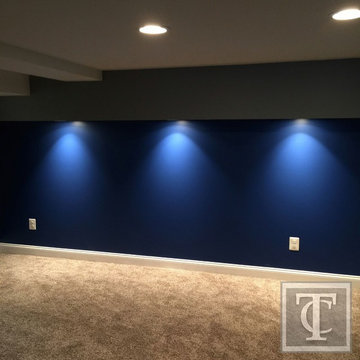
Tower Creek Construction
Inspiration for a small contemporary look-out basement in Baltimore with blue walls, carpet and no fireplace.
Inspiration for a small contemporary look-out basement in Baltimore with blue walls, carpet and no fireplace.

Diane Burgoyne Interiors
Photography by Tim Proctor
Photo of a classic fully buried basement in Philadelphia with blue walls, no fireplace, carpet, grey floors and a dado rail.
Photo of a classic fully buried basement in Philadelphia with blue walls, no fireplace, carpet, grey floors and a dado rail.

Speakeasy entrance.
Inspiration for a medium sized classic fully buried basement in Chicago with a home bar, grey walls, vinyl flooring, a wooden fireplace surround and grey floors.
Inspiration for a medium sized classic fully buried basement in Chicago with a home bar, grey walls, vinyl flooring, a wooden fireplace surround and grey floors.

Cynthia Lynn
Photo of a large traditional look-out basement in Chicago with grey walls, dark hardwood flooring, no fireplace, brown floors and a dado rail.
Photo of a large traditional look-out basement in Chicago with grey walls, dark hardwood flooring, no fireplace, brown floors and a dado rail.
Red, Blue Basement Ideas and Designs
1
