Red Blue House Exterior Ideas and Designs
Refine by:
Budget
Sort by:Popular Today
1 - 20 of 3,440 photos
Item 1 of 3

Bold and beautiful colors accentuate this traditional Charleston style Lowcountry home. Warm and inviting.
This is an example of a small and red classic two floor house exterior in Atlanta with concrete fibreboard cladding and a pitched roof.
This is an example of a small and red classic two floor house exterior in Atlanta with concrete fibreboard cladding and a pitched roof.

We added a bold siding to this home as a nod to the red barns. We love that it sets this home apart and gives it unique characteristics while also being modern and luxurious.
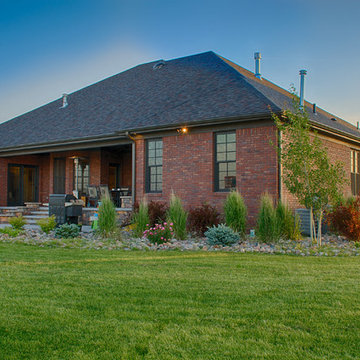
This is an example of a medium sized and red traditional bungalow brick detached house in Denver with a hip roof and a shingle roof.
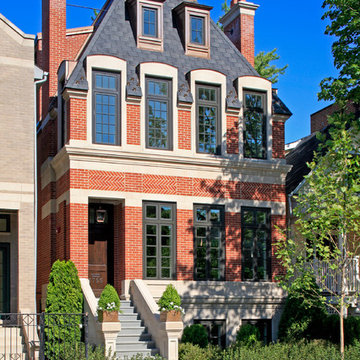
This gracious property in the award-winning Blaine school district - and just off the Southport Corridor - marries an old world European design sensibility with contemporary technologies and unique artisan details. With more than 5,200 square feet, the home has four bedrooms and three bathrooms on the second floor, including a luxurious master suite with a private terrace.
The house also boasts a distinct foyer; formal living and dining rooms designed in an open-plan concept; an expansive, eat-in, gourmet kitchen which is open to the first floor great room; lower-level family room; an attached, heated, 2-½ car garage with roof deck; a penthouse den and roof deck; and two additional rooms on the lower level which could be used as bedrooms, home offices or exercise rooms. The home, designed with an extra-wide floorplan, achieved through side yard relief, also has considerable, professionally-landscaped outdoor living spaces.
This brick and limestone residence has been designed with family-functional experiences and classically proportioned spaces in mind. Highly-efficient environmental technologies have been integrated into the design and construction and the plan also takes into consideration the incorporation of all types of advanced communications systems.
The home went under contract in less than 45 days in 2011.
Jim Yochum
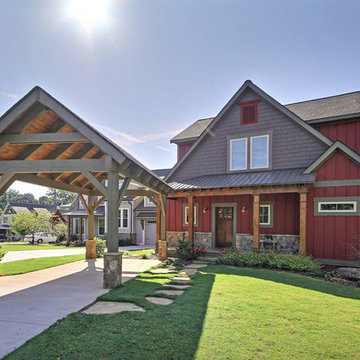
Kurtis Miller - KM Pics
Design ideas for a red and medium sized rural two floor detached house in Atlanta with a pitched roof, mixed cladding and a shingle roof.
Design ideas for a red and medium sized rural two floor detached house in Atlanta with a pitched roof, mixed cladding and a shingle roof.
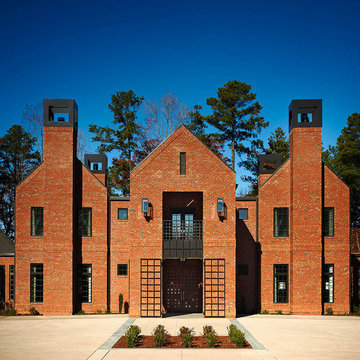
Our Canyon Creek brick offers the timeless feel of classic red brick with the character and detail of a vintage tumbled brick. Charred edges and cream accents give this award-winning brick a quality that's just as lived-in as it is distinguished. The Canyon Creek brick is part of our Select product tier, providing customers with a level of quality and consistency they won't find anywhere else. Love the colors in the Canyon Creek brick but looking for a more streamlined look? Check out our Cedar Creek brick.

This is an example of a small and red classic bungalow house exterior in Seattle with wood cladding.
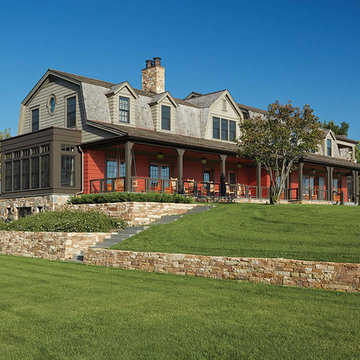
Exterior side view of home from yard
Inspiration for a red traditional two floor house exterior in Minneapolis with wood cladding and a mansard roof.
Inspiration for a red traditional two floor house exterior in Minneapolis with wood cladding and a mansard roof.
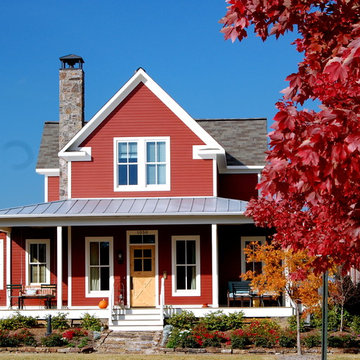
Melanie Siegel
Photo of a red and medium sized rural two floor house exterior in Little Rock with wood cladding.
Photo of a red and medium sized rural two floor house exterior in Little Rock with wood cladding.
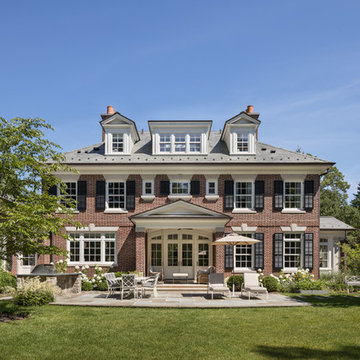
Design ideas for a red classic two floor brick detached house in New York with a pitched roof and a shingle roof.
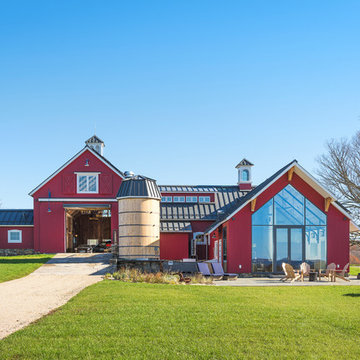
Kyle Norton
This is an example of an expansive and red rural detached house in New York with wood cladding and a metal roof.
This is an example of an expansive and red rural detached house in New York with wood cladding and a metal roof.
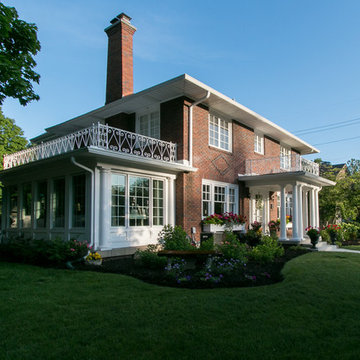
Design ideas for a large and red traditional two floor brick house exterior in Indianapolis.
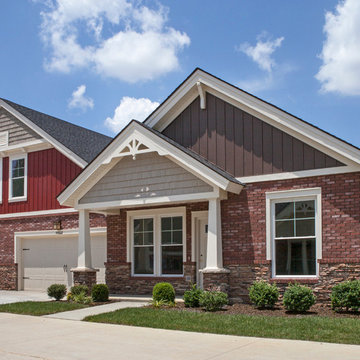
Jagoe Homes, Inc. Project: Springhill at Lake Forest, Saffron Model Home. Location: Owensboro, Kentucky. Elevation: C, Site Number: SPH@LF 33.
Medium sized and red classic bungalow brick detached house in Other with a pitched roof and a shingle roof.
Medium sized and red classic bungalow brick detached house in Other with a pitched roof and a shingle roof.
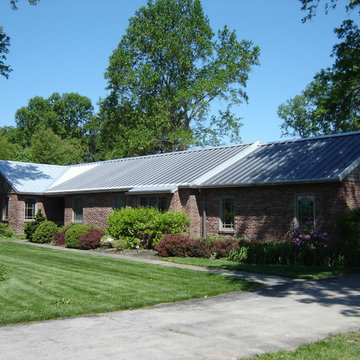
Solar thin film metal roofing on a contemporary ranch home in Wilmington DE. The dark blue panels are the solar that integrates with the standing seam roof. By Global Home Improvement
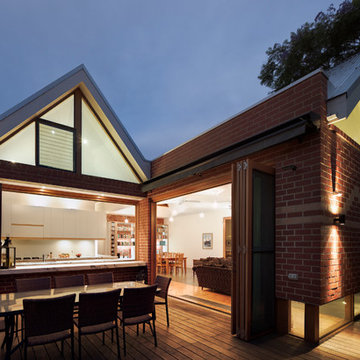
The internal living spaces expand into the courtyard for seamless indoor / outdoor living. Photo by Peter Bennetts
Inspiration for a medium sized and red contemporary bungalow brick house exterior in Melbourne with a pitched roof.
Inspiration for a medium sized and red contemporary bungalow brick house exterior in Melbourne with a pitched roof.
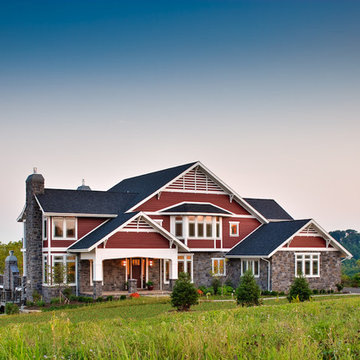
studio26 homes - Eastern PA's Award-Winning Leader in Luxury, Green, Custom Home Design & Construction - Pioneering a Greener Future.
National Green Building Program Gold Certification

Charming home featuring Tavern Hall brick with Federal White mortar.
This is an example of a red and large country two floor brick detached house in Other with a shingle roof and a hip roof.
This is an example of a red and large country two floor brick detached house in Other with a shingle roof and a hip roof.

A slender three-story home, designed for vibrant downtown living and cozy entertaining.
Design ideas for a medium sized and red contemporary brick terraced house in Oklahoma City with three floors, a pitched roof, a metal roof and a grey roof.
Design ideas for a medium sized and red contemporary brick terraced house in Oklahoma City with three floors, a pitched roof, a metal roof and a grey roof.

The brick warehouse form below with Spanish-inspired cantilever pool element and hanging plants above..
Inspiration for a medium sized and red urban two floor brick detached house in Melbourne with a flat roof.
Inspiration for a medium sized and red urban two floor brick detached house in Melbourne with a flat roof.
Red Blue House Exterior Ideas and Designs
1
