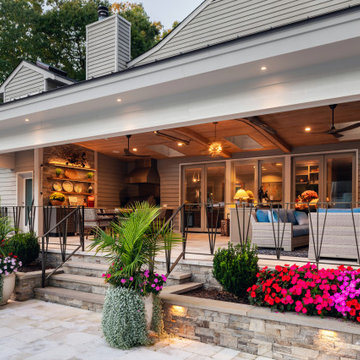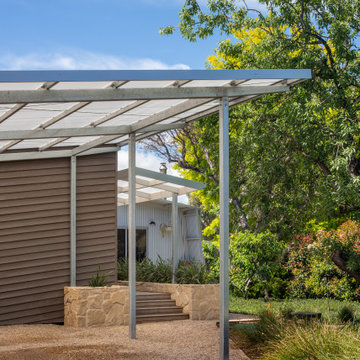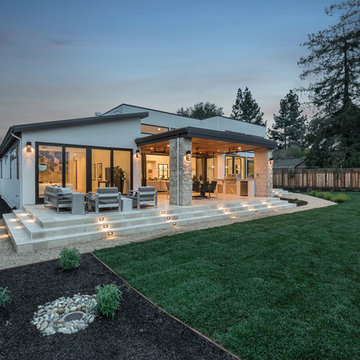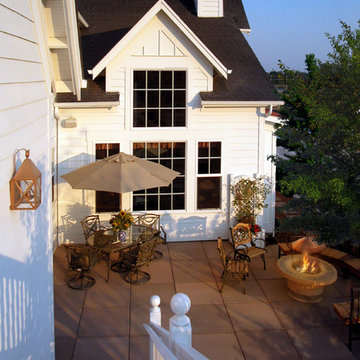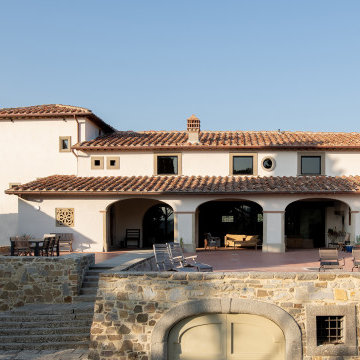Red, Blue Veranda Ideas and Designs
Refine by:
Budget
Sort by:Popular Today
1 - 20 of 9,323 photos
Item 1 of 3
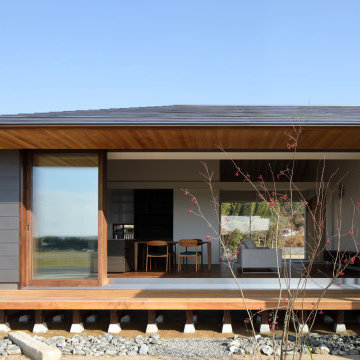
敷地の高低差を利用して、LDKの南側に腰かけられる高さの縁側を設け、水平方向に伸びた庇と縁側により、奥行きを感じさせるようにしている。縁側の前に落葉樹を植えることで、冬には光を取り入れ、夏の強い光は遮る。
Veranda in Fukuoka.
Veranda in Fukuoka.
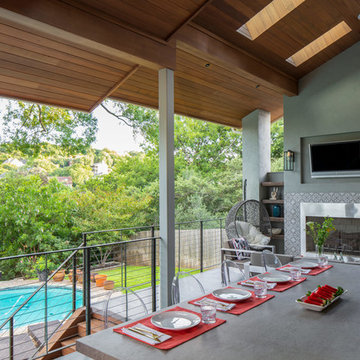
Photo by Tre Dunham
Medium sized contemporary back veranda in Austin with a roof extension and a bar area.
Medium sized contemporary back veranda in Austin with a roof extension and a bar area.

This is an example of a medium sized traditional back screened wood railing veranda in Kansas City with a pergola.
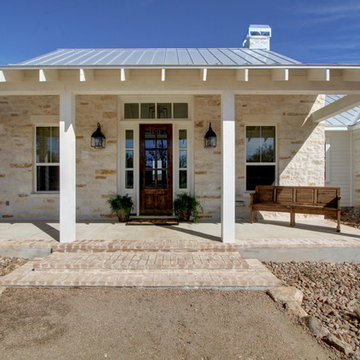
Inspiration for a country front veranda in Austin with concrete slabs and a roof extension.
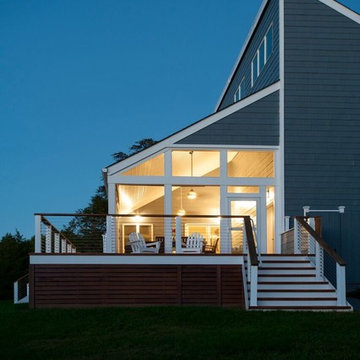
Inspiration for a large classic back screened veranda in DC Metro with decking and a roof extension.
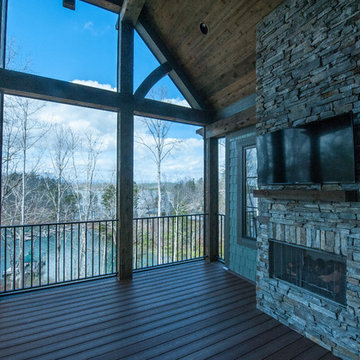
Outdoor screen porch
Photo of a medium sized rustic back screened veranda in Other with a roof extension and decking.
Photo of a medium sized rustic back screened veranda in Other with a roof extension and decking.
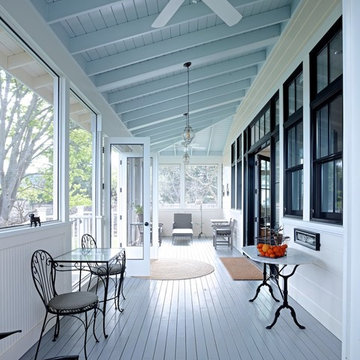
Large traditional back screened veranda in San Francisco with decking and a roof extension.
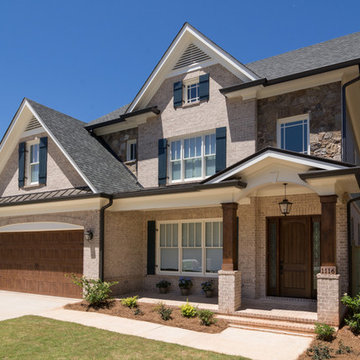
#FotographikArt
Design ideas for a medium sized classic front veranda in Atlanta with a potted garden, brick paving and a roof extension.
Design ideas for a medium sized classic front veranda in Atlanta with a potted garden, brick paving and a roof extension.
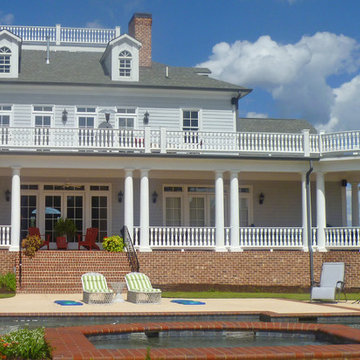
This beautiful Georgia home features four porches plus a widow's walk. Curved railing, a Western Spindle specialty, are prominent throughout. Note the use of 8" Raised Panel Newel Posts on the upper verandas, and the 12" Raised Panel Newel Posts as Column Pedestals on the lower porches.
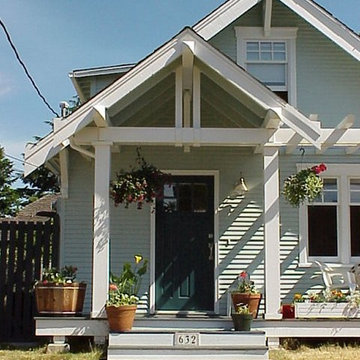
This is a little project we did for a friend a few years ago. Our client approached us after the south face of her house had deteriorated to the point that severe rot and mold had invaded the structure. She also wanted to give the front of her house a facelift and create some more curb appeal. On little projects like these, budget often dictates our design solution and our approach is to maximize value on behalf of our clients. We don't trying to win design awards with these small projects nor are we trying to get published. Our goal is to simply and elegantly solve the problem we are presented with at a price point that our client can afford.
There are several ideas we incorporated into this design solution. Foremost was to solve the water infiltration into the building envelope. The structure faces due south and takes a beating from all of the winter storms we get here in the Pacific Northwest. In the summer, harsh sun warps and cracks most siding materials. This solution entailed stripping the entire south facing facade down to the studs, tearing out all of the rotted lumber and reframing this wall to accept new windows. This wall was then insulated, sheathed, covered with a high performance building paper and then sided with a cementitious siding material.We added a cover at the front door to both protect the house and to announce the entry.
The element of time plays a large role in our designs and in this case we wanted to highlight the transition from the outer environment to protected interior of the home. Finally, with the addition of the minimal arbor we created a public space on the front of the house that allows for gathering, gives the house more visual interest and provides a public zone between the house and the street. This zone is literally a way for our client, who runs a business on the upper level of her home, to get out of her house and interact with the world. In short, this was a contextual solution that blends in well with its neighbors and promotes community through a classic front porch design. Our client spends a lot of time here in the summers chatting with neighbors, enjoying a glass of wine and watching the setting sun.
There are several ideas we incorporated into this desgn solution. Foremost was to solve the water infiltration into the building enevelope. The structure faces due south and takes a beating from all of the winter storms we get here in the Pacific Northwest. In the summer, harsh sun warps and cracks most siding materials. This solution entailed stripping the entire south facing facade down to the studs, tearing out all of the rotted lumber and refaming this wall to accept new windows. This wall was then insulated, sheathed, covered with a high performance building paper and then sided with a cementitious siding material.We added a cover at the front door to both protect the house and to announce the entry.
The element of time plays a large role in our designs and in this case we wanted to highlight the transiton from the outer environment to protected interior of the home. Finally, with the addition of the minimal arbor we created a public space on the front of the house that allows for gathering, gives the house more visual interest and provides a public zone between the house and the street. This zone is a literally way for out client, who runs a business on the upper level of her home, to get our her house and interact with the world. In short, this was a contextual solution that blends in well with its neighbors and promotes community through a classic front porch design. Our client spends a lot of time here in the summers chatting with neighbors, enjoying a glass of wine and watching the setting sun.

Donald Chapman, AIA,CMB
This unique project, located in Donalds, South Carolina began with the owners requesting three primary uses. First, it was have separate guest accommodations for family and friends when visiting their rural area. The desire to house and display collectible cars was the second goal. The owner’s passion of wine became the final feature incorporated into this multi use structure.
This Guest House – Collector Garage – Wine Cellar was designed and constructed to settle into the picturesque farm setting and be reminiscent of an old house that once stood in the pasture. The front porch invites you to sit in a rocker or swing while enjoying the surrounding views. As you step inside the red oak door, the stair to the right leads guests up to a 1150 SF of living space that utilizes varied widths of red oak flooring that was harvested from the property and installed by the owner. Guest accommodations feature two bedroom suites joined by a nicely appointed living and dining area as well as fully stocked kitchen to provide a self-sufficient stay.
Disguised behind two tone stained cement siding, cedar shutters and dark earth tones, the main level of the house features enough space for storing and displaying six of the owner’s automobiles. The collection is accented by natural light from the windows, painted wainscoting and trim while positioned on three toned speckled epoxy coated floors.
The third and final use is located underground behind a custom built 3” thick arched door. This climatically controlled 2500 bottle wine cellar is highlighted with custom designed and owner built white oak racking system that was again constructed utilizing trees that were harvested from the property in earlier years. Other features are stained concrete floors, tongue and grooved pine ceiling and parch coated red walls. All are accented by low voltage track lighting along with a hand forged wrought iron & glass chandelier that is positioned above a wormy chestnut tasting table. Three wooden generator wheels salvaged from a local building were installed and act as additional storage and display for wine as well as give a historical tie to the community, always prompting interesting conversations among the owner’s and their guests.
This all-electric Energy Star Certified project allowed the owner to capture all three desires into one environment… Three birds… one stone.
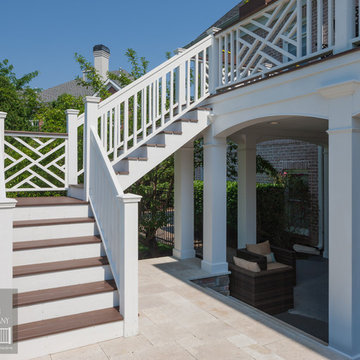
This project includes a 2-story porch. The upper level is a spacious screened porch with outdoor fireplace. The screened porch empties out to an AZEK deck which flows down to the lower level travertine patio. Beneath the screened porch is a dry open porch also with an outdoor fireplace. Both porch areas are incredibly spacious leaving room for both eating and seating. These stunning photos are provided courtesy of J. Paul Moore photography in Nashville.
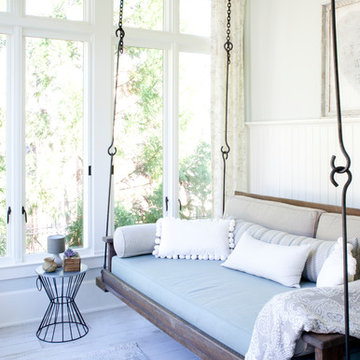
Design ideas for a country veranda in Atlanta with decking and a roof extension.
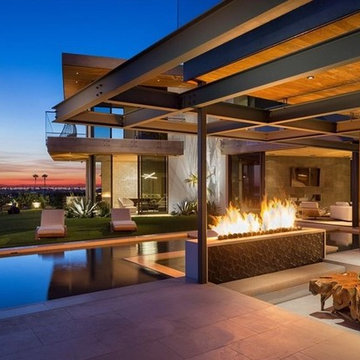
joana Morrison
This is an example of an expansive contemporary front veranda in Los Angeles with a fire feature, tiled flooring and a roof extension.
This is an example of an expansive contemporary front veranda in Los Angeles with a fire feature, tiled flooring and a roof extension.
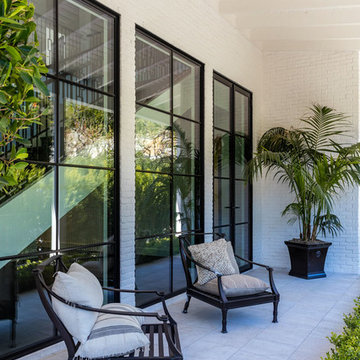
This is an example of a large contemporary front veranda in Los Angeles with tiled flooring and a roof extension.
Red, Blue Veranda Ideas and Designs
1
