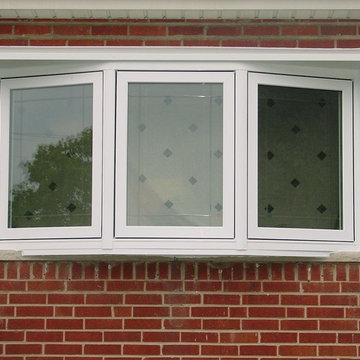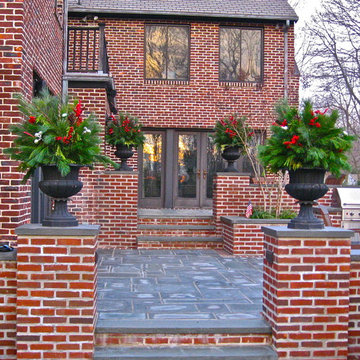Red Brick House Exterior Ideas and Designs
Refine by:
Budget
Sort by:Popular Today
1 - 20 of 177 photos
Item 1 of 3

Two separate two-flats share a party wall to form one brick residential building in the Chicago's Wicker Park neighborhood, with 4 rental units. The interior of each two flat was reconfigured to become a single family house.
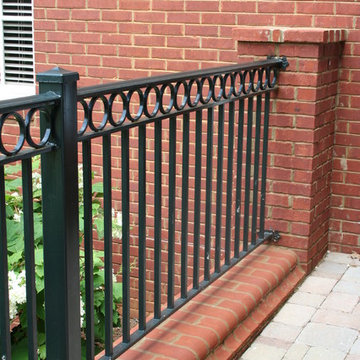
Design ideas for a large and brown traditional two floor brick house exterior in Birmingham with a pitched roof.
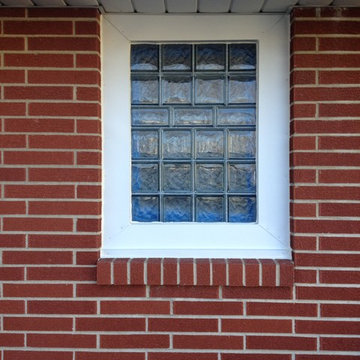
glass block window and maintenance free aluminum window trim
Inspiration for a small and red contemporary bungalow brick detached house in Other with a hip roof and a shingle roof.
Inspiration for a small and red contemporary bungalow brick detached house in Other with a hip roof and a shingle roof.
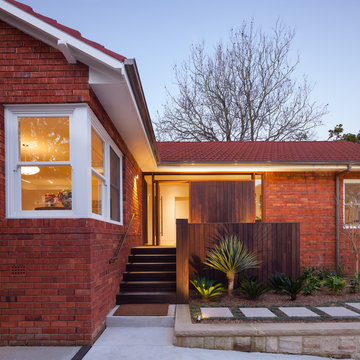
Design ideas for a red contemporary bungalow brick house exterior in Sydney with a pitched roof.
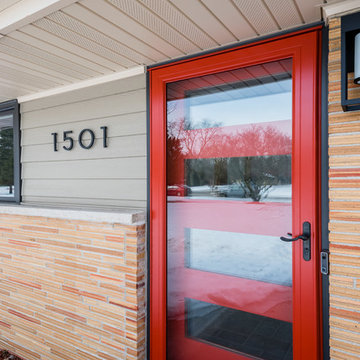
James Meyer Photography
Photo of a medium sized and beige retro bungalow brick detached house in New York.
Photo of a medium sized and beige retro bungalow brick detached house in New York.
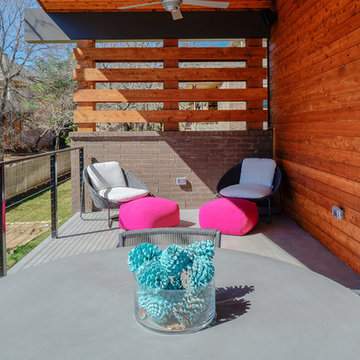
Rear balcony
Inspiration for a medium sized and multi-coloured modern split-level brick detached house in Dallas with a lean-to roof and a metal roof.
Inspiration for a medium sized and multi-coloured modern split-level brick detached house in Dallas with a lean-to roof and a metal roof.
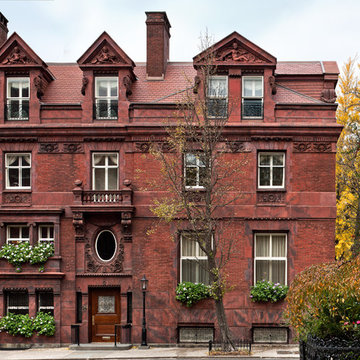
Design ideas for a traditional brick house exterior in Philadelphia with three floors.
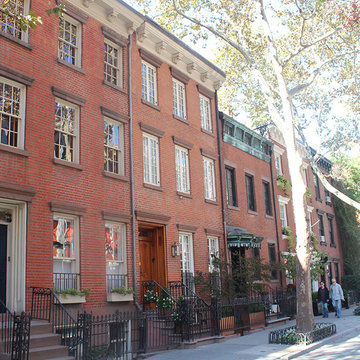
Design ideas for a medium sized and red classic brick house exterior in New York with three floors and a flat roof.
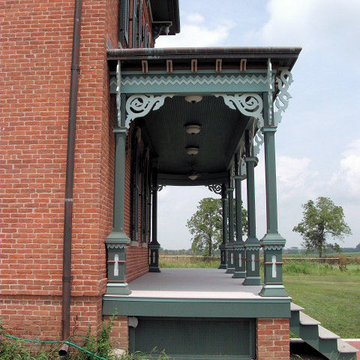
Wraparound front porch was built with salvaged bricks from the foundations of a smokehouse and root cellar on the property. The posts and gingerbread trim match those on the front of the original home
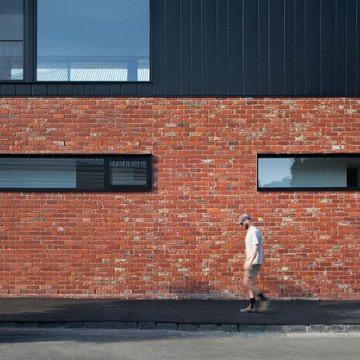
Emily Bartlett
Milton Architecture
Medium sized and black modern two floor brick detached house in Melbourne.
Medium sized and black modern two floor brick detached house in Melbourne.
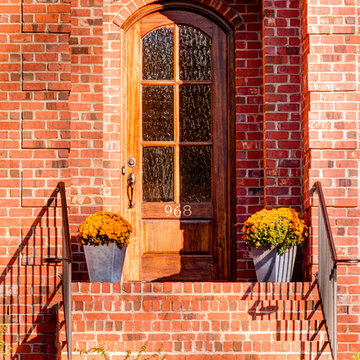
This is an example of a medium sized and brown classic two floor brick house exterior in Other.
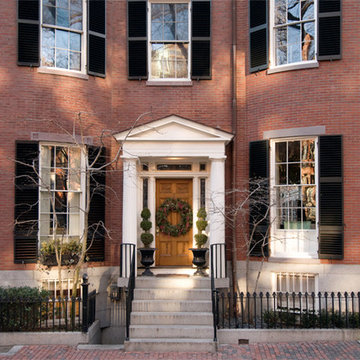
Christopher Schuch
This is an example of a red classic brick house exterior in Boston.
This is an example of a red classic brick house exterior in Boston.
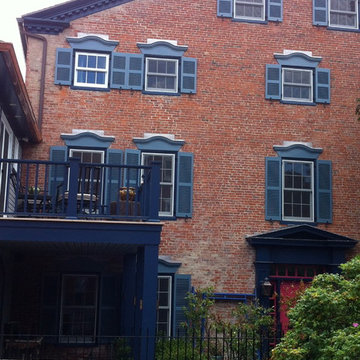
Design ideas for an expansive and red classic brick house exterior in Boston with three floors and a hip roof.
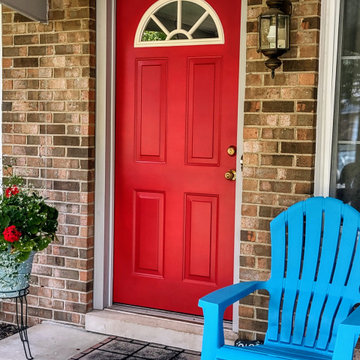
Three coats of paint were applied to this exterior door and several light coats of spray paint on the plastic window frame.
This is an example of a brown traditional bungalow brick detached house in Detroit with a butterfly roof, a shingle roof and a brown roof.
This is an example of a brown traditional bungalow brick detached house in Detroit with a butterfly roof, a shingle roof and a brown roof.
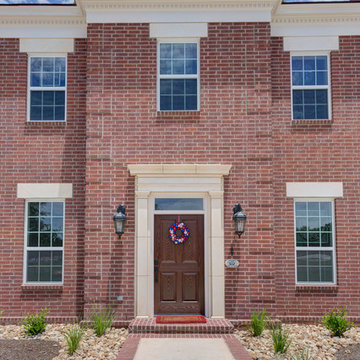
Photo of a large and red traditional two floor brick detached house in Austin with a pitched roof and a shingle roof.
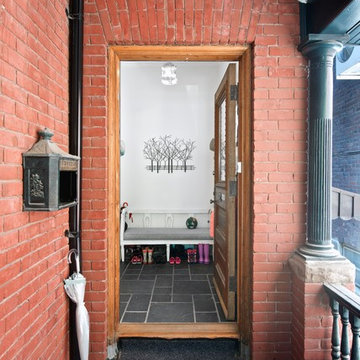
Photo: Andrew Snow © 2014 Houzz
Design: Post Architecture
Inspiration for a small and red classic brick house exterior in Toronto.
Inspiration for a small and red classic brick house exterior in Toronto.
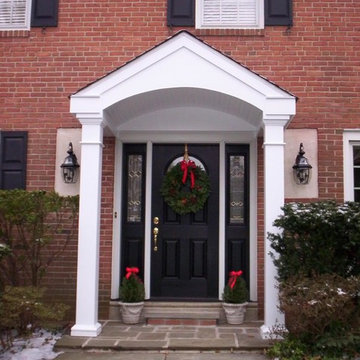
RUDLOFF Custom Builders, is a residential construction company that connects with clients early in the design phase to ensure every detail of your project is captured just as you imagined. RUDLOFF Custom Builders will create the project of your dreams that is executed by on-site project managers and skilled craftsman, while creating lifetime client relationships that are build on trust and integrity.
We are a full service, certified remodeling company that covers all of the Philadelphia suburban area including West Chester, Gladwynne, Malvern, Wayne, Haverford and more.
As a 6 time Best of Houzz winner, we look forward to working with you n your next project.
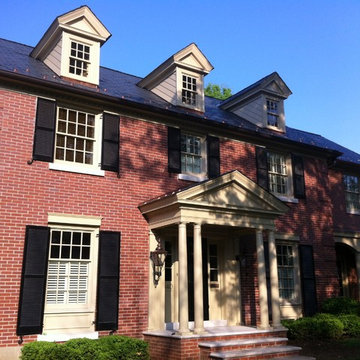
New dormers, new front porch with copper lanterns, new second floor addition on right above new arches
photo by Tim Winters
Inspiration for a medium sized classic two floor brick house exterior in Louisville.
Inspiration for a medium sized classic two floor brick house exterior in Louisville.
Red Brick House Exterior Ideas and Designs
1
