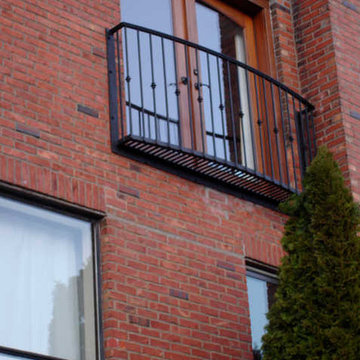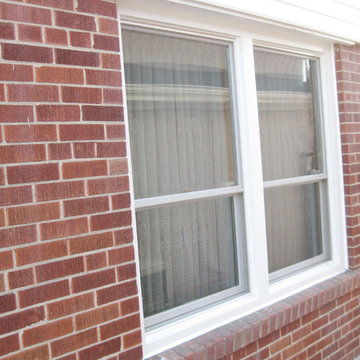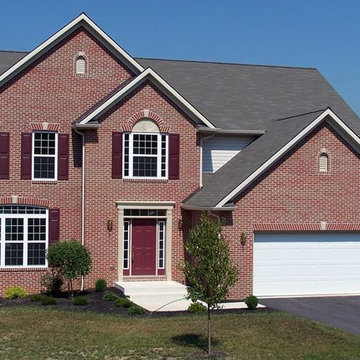Red Brick House Exterior Ideas and Designs
Refine by:
Budget
Sort by:Popular Today
161 - 176 of 176 photos
Item 1 of 3
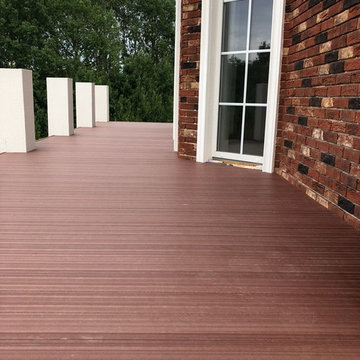
Автор Беляева Анастасия
This is an example of a medium sized and multi-coloured traditional two floor brick detached house in Moscow.
This is an example of a medium sized and multi-coloured traditional two floor brick detached house in Moscow.
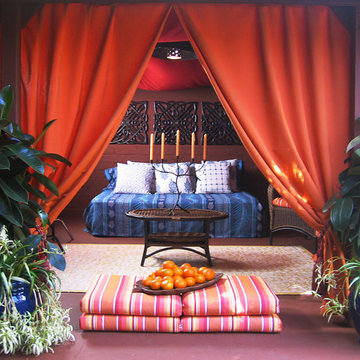
Outdoor retreat with Moroccan influences converted from an old tool shed.
This is an example of a medium sized and red bohemian bungalow brick house exterior in Los Angeles with a lean-to roof.
This is an example of a medium sized and red bohemian bungalow brick house exterior in Los Angeles with a lean-to roof.
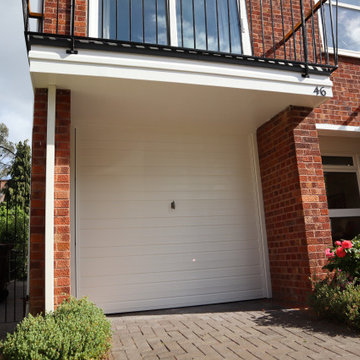
Exterior work consisting of garage door fully stripped and sprayed to the finest finish with new wood waterproof system and balcony handrail bleached and varnished.
https://midecor.co.uk/door-painting-services-in-putney/
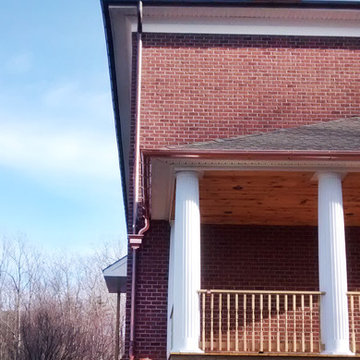
Gutters & Guards, Inc.
Copper Gutters - Copper Downspouts - Copper Scupper Boxes
Large and red traditional two floor brick house exterior in Other.
Large and red traditional two floor brick house exterior in Other.
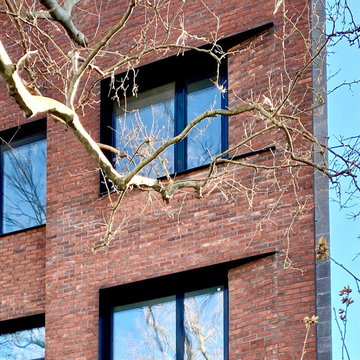
A new, ground-up attached house facing Cooper Park in Williamsburg Brooklyn. The site is in a row of small 1950s two-story, split-level brick townhouses, some of which have been modified and enlarged over the years and one of which was replaced by this building.
The exterior is intentionally subdued, reminiscent of the brick warehouse architecture that occupies much of the neighborhood. In contrast, the interior is bright, dynamic and highly-innovative. In a nod to the original house, nC2 opted to explore the idea of a new, urban version of the split-level home.
The house is organized around a stair oriented laterally at its center, which becomes a focal point for the free-flowing spaces that surround it. All of the main spaces of the house - entry hall, kitchen/dining area, living room, mezzanine and a tv room on the top floor - are open to each other and to the main stair. The split-level configuration serves to differentiate these spaces while maintaining the open quality of the house.
A four-story high mural by the artist Jerry Inscoe occupies one entire side of the building and creates a dialog with the architecture. Like the building itself, it can only be truly appreciated by moving through the spaces.
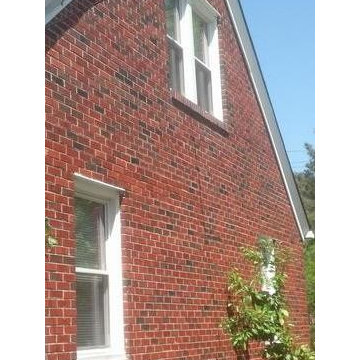
exposed brick siding home
This is an example of a beige two floor brick house exterior in Other.
This is an example of a beige two floor brick house exterior in Other.
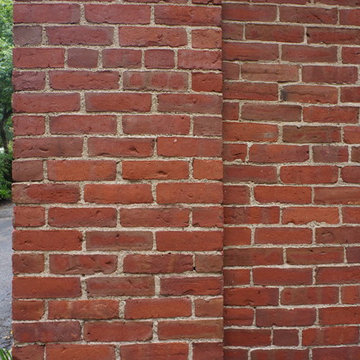
Removing the old paint has enormous impact, wouldn’t you agree? The stripped brick is simply beautiful.
Design ideas for a brick house exterior in Boston.
Design ideas for a brick house exterior in Boston.
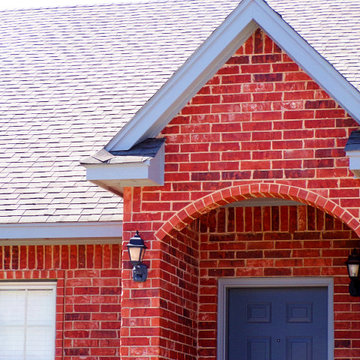
Apartment buildings in Blanchard, OK
This is an example of a bungalow brick flat in Oklahoma City.
This is an example of a bungalow brick flat in Oklahoma City.
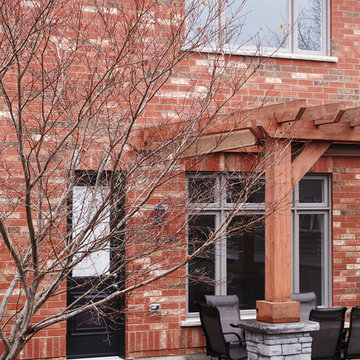
New windows replaced developer installed basic units to update the energy efficiency, view and curb appeal of the home. The family room window was raised where the stair was removed to improve floor area.
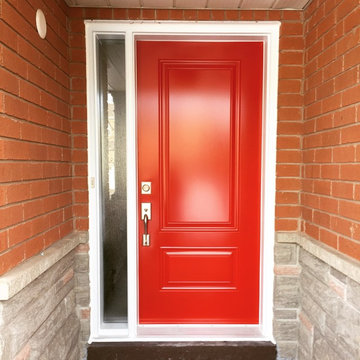
Medium sized and beige classic two floor brick house exterior in Toronto.
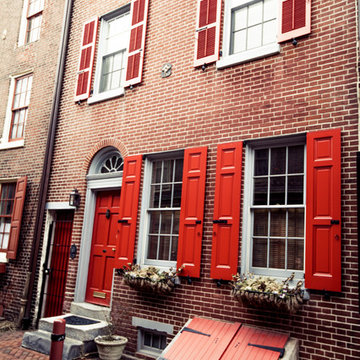
Elfreth's Alley in Philadelphia is considered the oldest residential street in the country; truly the original working class block right in the heart of where our Founding Father's built the fundamental tenets of our nation.
With such a responsibility to history, and working with not one, but two formal historic associations, as well as a homeowner with a keen sense on restoring the exact elements of the home, the detail in these shutters matches what was done over 200 years ago, and even longer! The custom trim, custom panel and louver splits, even the placement of the hardware and color -- Timberlane worked closely with historical specialists and window specialists to make sure ever detail was exact.
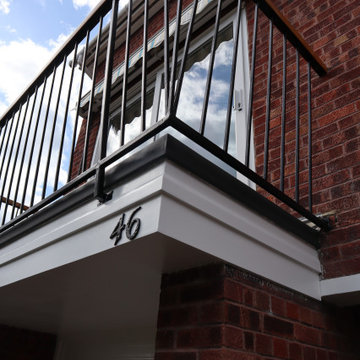
Exterior work consisting of garage door fully stripped and sprayed to the finest finish with new wood waterproof system and balcony handrail bleached and varnished.
https://midecor.co.uk/door-painting-services-in-putney/
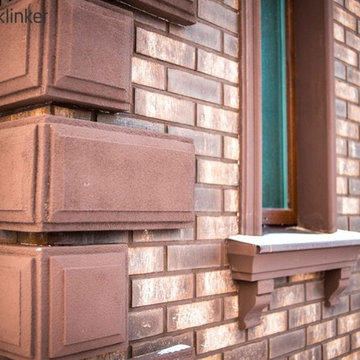
This is an example of a medium sized and multi-coloured two floor brick detached house in Saint Petersburg.
Red Brick House Exterior Ideas and Designs
9
