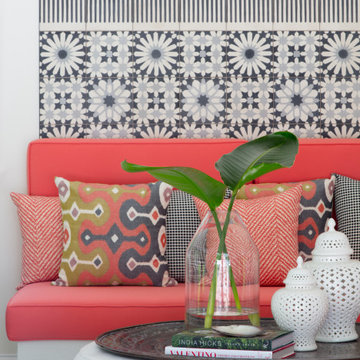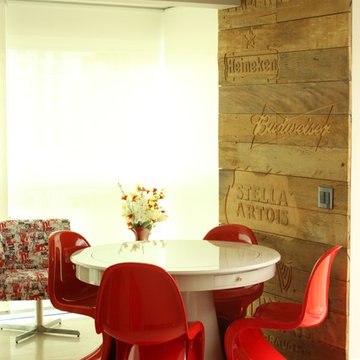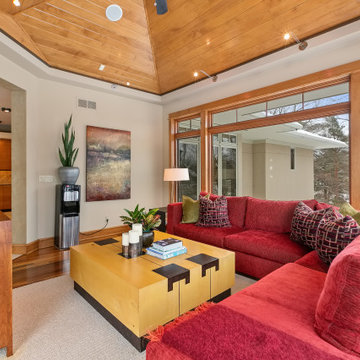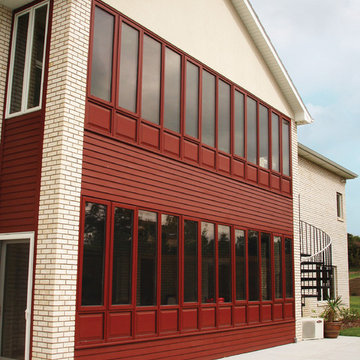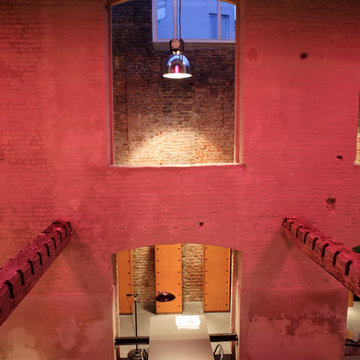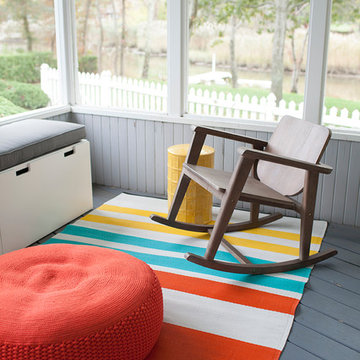Red Conservatory Ideas and Designs
Refine by:
Budget
Sort by:Popular Today
61 - 80 of 284 photos
Item 1 of 2
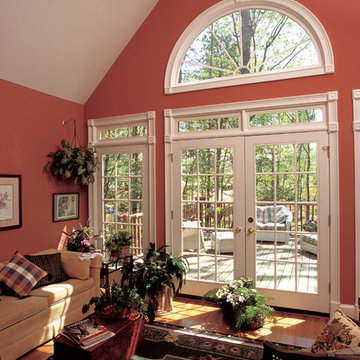
Arched windows, interior and exterior columns, and brick veneer give this four bedroom traditional home instant authority.
An arched clerestory window channels light from the foyer to the great room. Graceful columns punctuate the open interior that connects the foyer, great room, kitchen, and sun room. Special ceiling treatments and skylights add volume throughout the home.
The master suite with fireplace, garden tub, separate shower, and separate vanities, accesses the deck with optional spa. The skylit bonus room makes a great play area for kids and provides easy access to attic storage.
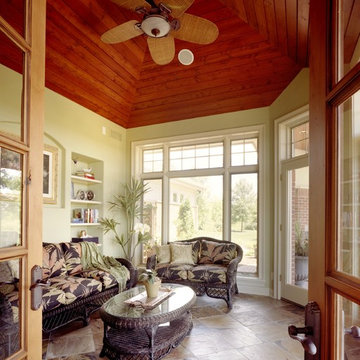
Medium sized classic conservatory in Other with travertine flooring and a standard ceiling.
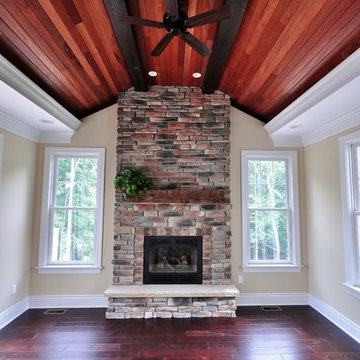
Ryan E Swierczynski
This is an example of a large classic conservatory in Other.
This is an example of a large classic conservatory in Other.
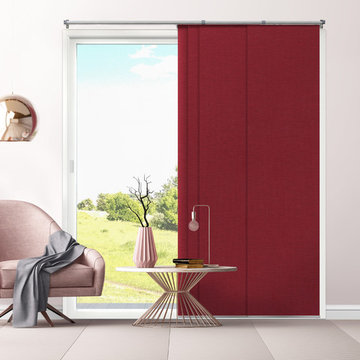
Chicology Room Darkening Eclipse Privacy Adjustable Cordless Sliding Panels are timeless and ideal for bringing stunning modern style and design into any home as well as being a safer solution for homes with children and pets. These versatile blackout blinds create an ideal solution to blocking out all light and it gives you 100% protection from harmful UV rays. The Eclipse Privacy Adjustable Cordless Sliding Panels block out glare and virtually all light. Control solar heat and create a sunscreen to protect your furniture, flooring as well as protecting artwork from fading. Chicology's Eclipse Privacy Cordless Adjustable Sliding Panels also help insulate homes from harsh winter tempatures making our privacy panels the best energy-efficient window treatments. The Eclipse Privacy Adjustable Cordless Sliding Panels are today's number one solution to creating a darker space. Highly versatile, effortless operated, sleek styled, energy-efficient, eco-friendly Eclipse Privacy Adjustable Cordless Sliding Panels are ideal for all window coverings from patio and French doors to contemporary stunning room dividers and closet doors. Create modern drama to any room with these versatile solid color privacy blackout cordless sliding panels.
Available in a wide variety of durable and modern natural woven materials with bold vibrant colors and fabrics, they are sleek, elegant, energy-efficient, cost effective, child and pet friendly. Pick a modern elegant material rich in texture that comes alive and hangs beautifully. Chicology Eclipse Room Darkening Adjustable Sliding Panels inspire a feeling of peace and harmony while also becoming an exploration or opt for a sleek, smooth, flowing, elegant fabric perfect for a ideal minimalist design. They are a designed to compliment your home decor and become a modern day solution to vertical blinds, with color-coordinated wider fabric panels, free of clacking sounds.
Designed with the customer in mind, we made installation a breeze. Included in the packing is all the hardware for ceiling and wall installation, and inside and outside frame mounts. The versatile telescopic gliding track is adjustable anywhere from 44 to 80-inches wide. For wider needs, two tracks can be installed next to each other for a unique and seamless appearance. Each of the four panels are 22-inches wide and 96 inches tall. Simply trim the panel height to what you need and install the bottom rails to coordinate with your panels and create a custom-look finish. Eliminate operating cords with our child and pet safe wand control. Slide the panels gracefully with effortless operation on a smooth durable track, these panels can open from right to left, left to right, and right down the center. Our safety features include the feature wand which make this an modern cordless panel system that is safe for young children and pets.
Measurement: Customizable SizeThis product is adjustable in both Width and Height. Width is adjustable from 44"" to 80"". Height is trimmable up to a maximum of 96"".
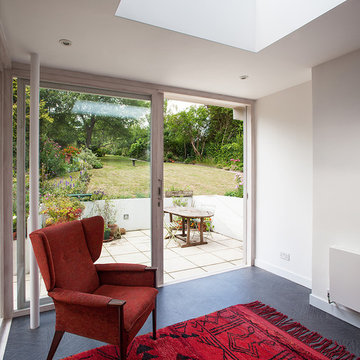
Gianluca Maver
Design ideas for a medium sized contemporary conservatory in London.
Design ideas for a medium sized contemporary conservatory in London.
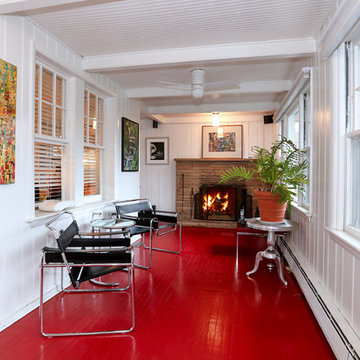
David Dales
This is an example of a traditional conservatory in Philadelphia with red floors.
This is an example of a traditional conservatory in Philadelphia with red floors.
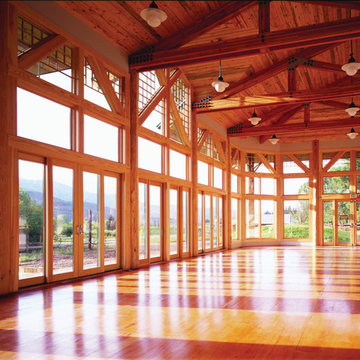
Unlimited Possibilities to Create Your Original.
Custom colors, dramatic sizes, dynamic shapes, exotic woods and more. Every E-Series window and door becomes a design opportunity, giving you the freedom to custom-create the home of your dreams. Custom colors, dramatic sizes, dynamic shapes, exotic woods and more.
50 Exterior Colors
E-Series windows and doors are made with a virtually maintenance-free aluminum exterior to resist water and seal out the elements. Its high-definition details and versatility gives us the ability to provide any color you can imagine in practically any shape.
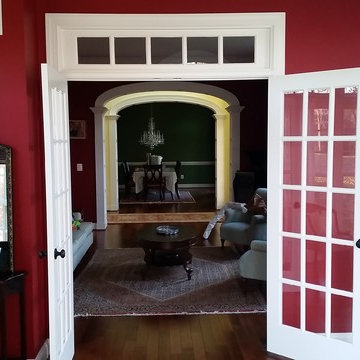
Large classic conservatory in DC Metro with medium hardwood flooring, no fireplace and a standard ceiling.
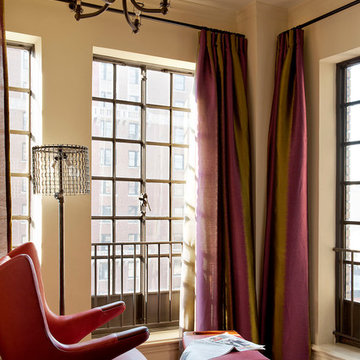
This pre-war Lower Fifth Avenue Apartment is flooded with natural light and highlighted with an incredible art collection. The living room features a custom made Lindsey Adelman fixture suspended above the large Jim Zivic leather and steel coffee table, which serves as a center for the space. DHD designed the interiors using subtle hues and textures in chartreuse, aubergine, and grey, which are layered throughout the rooms giving the space a warm, relaxed feel. The design aimed to create a comfortably refined, elegant atmosphere for the family’s home.
2 Bedrooms / 2,300 Square Feet
Interior Design: DHD Interiors
Architect: Glenn Gissler Design
Photography: Emily Andrews www.emilyandrewsphoto.com
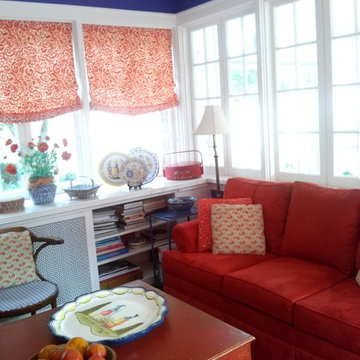
Custom roman shades in a bright red/orange whimsical fabric and a new skirted sofa to match.
Inspiration for a medium sized eclectic conservatory in Other.
Inspiration for a medium sized eclectic conservatory in Other.
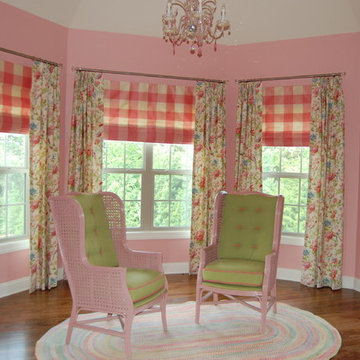
Bay window treated with custom window treatment drapery panels and Roman shades
Traditional conservatory in Other.
Traditional conservatory in Other.
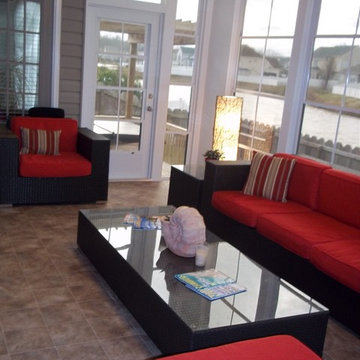
This is an example of a medium sized traditional conservatory in Other with laminate floors, no fireplace, a standard ceiling and brown floors.
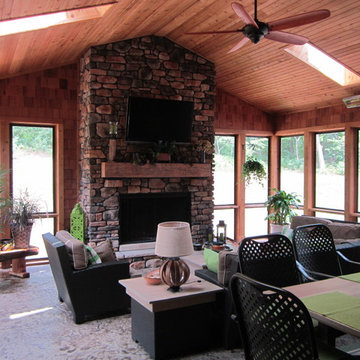
This is an example of a medium sized rustic conservatory in Cleveland with a standard fireplace, a stone fireplace surround and a standard ceiling.
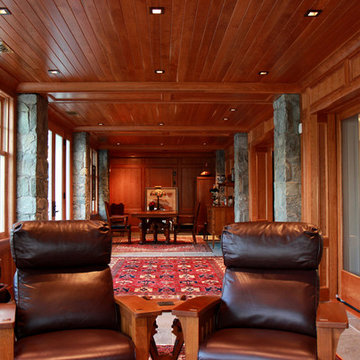
This beautiful cabana room which walks out to pool area consists of custom stone columns, solid cherry trim, crown and base, tongue and groove ceiling and wainscoting. All wood working was fabricated in-house at LHIC Cabinet Shop. Trim was fabricated to fit custom sized doors and windows and stained to match other finishes. Custom lighting with directional features for art work were installed. Flagstone floor matching exterior patio design were also installed. Persian carpets hand made as accents on floors
Dianne D. Leveille
Red Conservatory Ideas and Designs
4
