Red Country House Exterior Ideas and Designs
Refine by:
Budget
Sort by:Popular Today
141 - 160 of 1,249 photos
Item 1 of 3
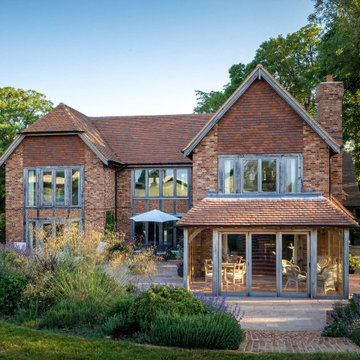
Inspiration for a red farmhouse two floor brick and rear house exterior in Hampshire with a tiled roof and a red roof.

WINNER
- AIA/BSA Design Award 2012
- 2012 EcoHome Design Award
- PRISM 2013 Award
This LEED Gold certified vacation residence located in a beautiful ocean community on the New England coast features high performance and creative use of space in a small package. ZED designed the simple, gable-roofed structure and proposed the Passive House standard. The resulting home consumes only one-tenth of the energy for heating compared to a similar new home built only to code requirements.
Architecture | ZeroEnergy Design
Construction | Aedi Construction
Photos | Greg Premru Photography
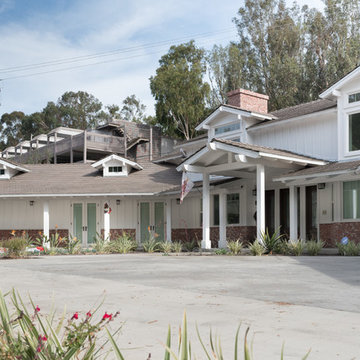
Design ideas for a large and red rural two floor brick detached house in Los Angeles with a half-hip roof and a shingle roof.
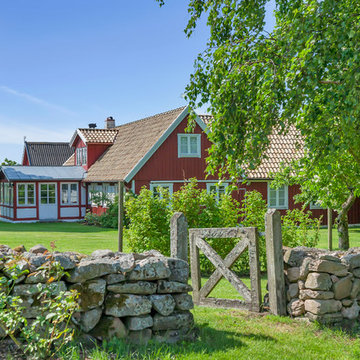
Expansive and red rural two floor house exterior in Malmo with stone cladding and a pitched roof.

Large and red rural two floor detached house in Seattle with concrete fibreboard cladding, a pitched roof, a metal roof, a grey roof and board and batten cladding.
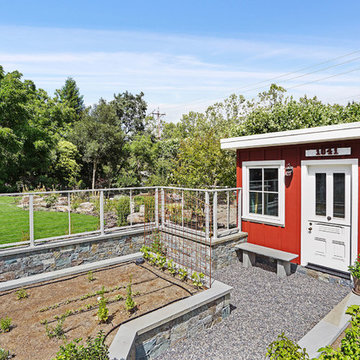
She shed at Red farmhouse with Hubbardton Forge Henry sconce
Large and red rural two floor detached house in San Francisco with wood cladding.
Large and red rural two floor detached house in San Francisco with wood cladding.
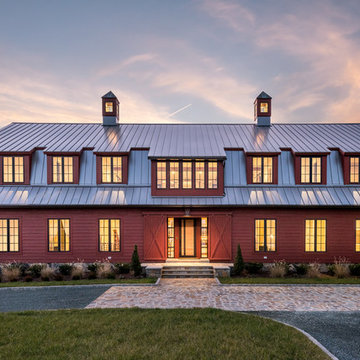
Eastman Creative
This is an example of a red farmhouse two floor detached house in Richmond with wood cladding, a mansard roof and a metal roof.
This is an example of a red farmhouse two floor detached house in Richmond with wood cladding, a mansard roof and a metal roof.
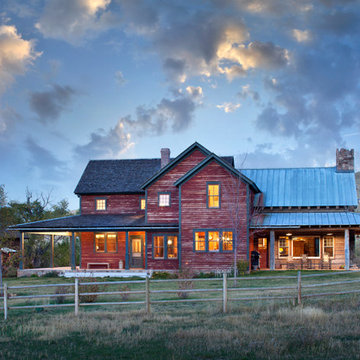
Gibeon Photography
Inspiration for a red and large rural two floor detached house in Other with wood cladding, a pitched roof and a mixed material roof.
Inspiration for a red and large rural two floor detached house in Other with wood cladding, a pitched roof and a mixed material roof.
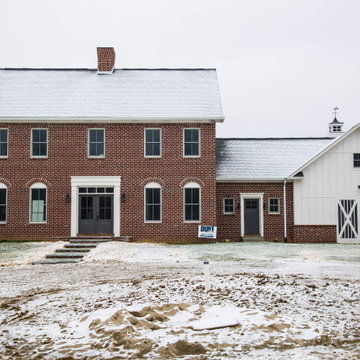
The exterior of this Colonial Farmhouse reflects earlier times and traditional design.
Design ideas for a large and red farmhouse two floor brick detached house in Indianapolis with a pitched roof, a shingle roof, a black roof and board and batten cladding.
Design ideas for a large and red farmhouse two floor brick detached house in Indianapolis with a pitched roof, a shingle roof, a black roof and board and batten cladding.
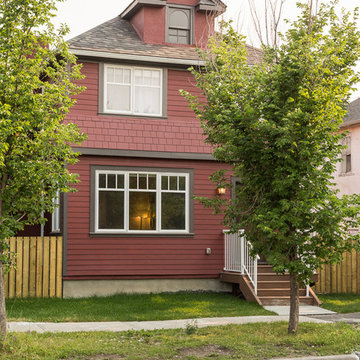
This is an example of a medium sized and red country two floor detached house in Calgary with mixed cladding, a hip roof and a shingle roof.
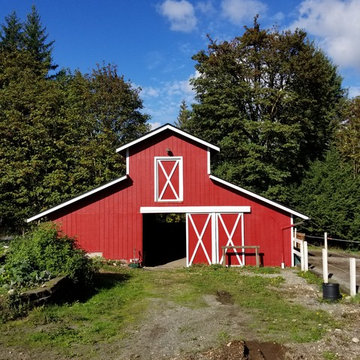
Fresh new barn red paint with white trim!
Photo of a medium sized and red rural bungalow detached house in Seattle with wood cladding, a pitched roof and a shingle roof.
Photo of a medium sized and red rural bungalow detached house in Seattle with wood cladding, a pitched roof and a shingle roof.
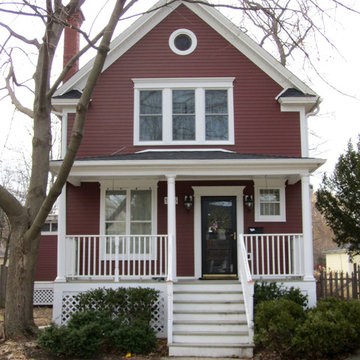
This Wilmette, IL Farm House Style Home was remodeled by Siding & Windows Group with James HardiePlank Select Cedarmill Lap Siding in ColorPlus Technology Color Countrylane Red and HardieTrim Smooth Boards in ColorPlus Technology Color Arctic White with top and bottom frieze boards. We remodeled the Front Entry Gate with White Wood Columns, White Wood Railing, HardiePlank Siding and installed a new Roof. Also installed Marvin Windows throughout the House.
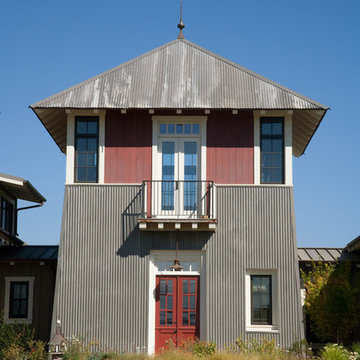
photo by leperephotography.com
This 8400 square foot farmhouse respects the building forms, materials, and details of the earlier agricultural buildings of the Santa Ynez Valley. We used reclaimed corrugated metal on the two story water tower office. The stone used for the foundation face and the fireplaces was collected from the river which borders this 100 acre ranch. The outdoor fireplace is part of the large, wrap around porch which overlooks the surrounding fields and distant mountains.
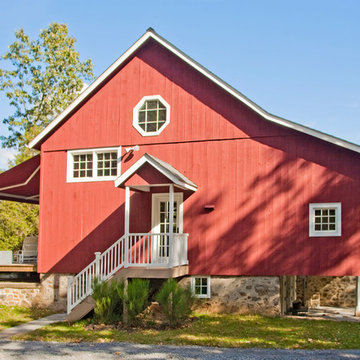
Exterior of the remodeled barn.
-Randal Bye
Photo of a large and red country house exterior in Philadelphia with three floors and wood cladding.
Photo of a large and red country house exterior in Philadelphia with three floors and wood cladding.
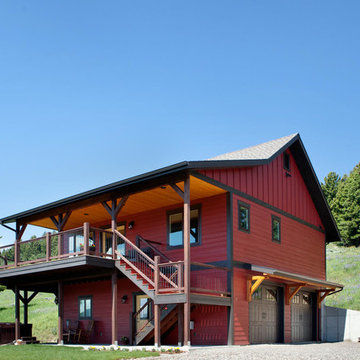
The decision to go small is about her personal values, committing to a lifestyle, and living within her means. The move to design small is a subjective decision that weighs in on a number of factors that can’t possibly be summed up in one statement, but the obvious benefits jump to the front...easier to maintain, less cleaning, less expensive, less debt, less environmental impact, less temptation to accumulate. Her design requirements were simple, small footprint less than 1000 sq. ft., garage below the living area, and take advantage of the amazing view. It’s smaller than the average house, but designed in a way that it won’t feel like a shoebox. My client thought long and hard about downsizing her home and her lifestyle, and she couldn’t be happier
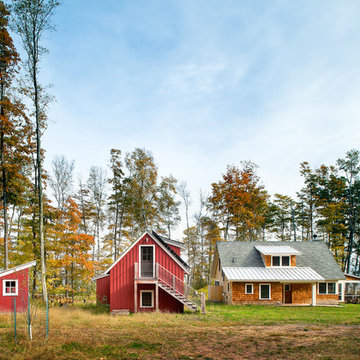
Pete Sieger
Medium sized and red farmhouse two floor house exterior in Minneapolis with wood cladding and a pitched roof.
Medium sized and red farmhouse two floor house exterior in Minneapolis with wood cladding and a pitched roof.
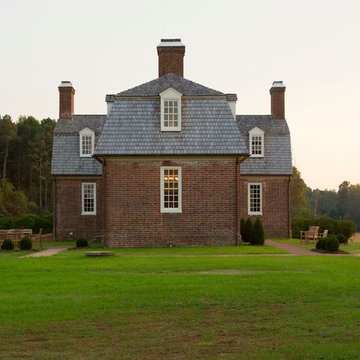
Complete restoration of historic plantation home in Middlesex Virginia.
Photo of a red and expansive rural two floor brick house exterior in DC Metro with a mansard roof.
Photo of a red and expansive rural two floor brick house exterior in DC Metro with a mansard roof.
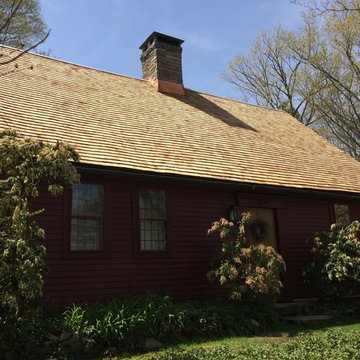
A historic Saltbox-style Farmhouse erected in 1779, we recommended and installed 3,000 square feet of G&R Red Western Cedar on this expansive residence. This material is very consistent with roofs from this era. We flashed all valleys, vents and chimneys with era-appropriate soldered copper.
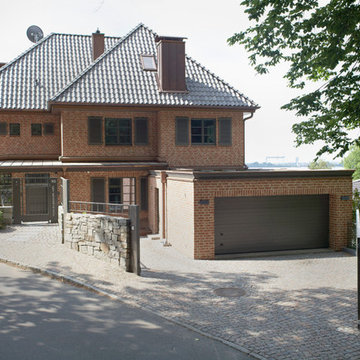
This is an example of a medium sized and red rural brick detached house in Hamburg with three floors, a hip roof and a tiled roof.
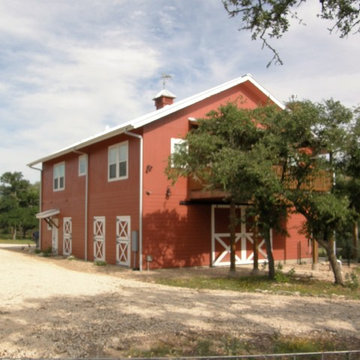
Inspiration for a large and red country bungalow house exterior in Austin with wood cladding, a pitched roof and a shingle roof.
Red Country House Exterior Ideas and Designs
8