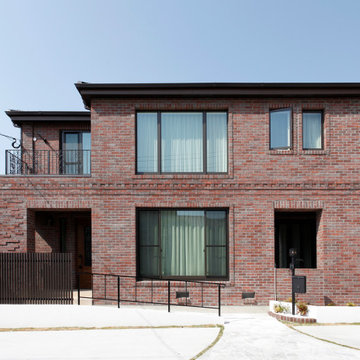Red Front House Exterior Ideas and Designs
Refine by:
Budget
Sort by:Popular Today
1 - 20 of 113 photos
Item 1 of 3

Double fronted Victorian Villa, original fascia and front door all renovated and refurbished. The front door is painted to match the cloakroom and the replacement Victorian tiles flow all the way through the ground floor hallway.
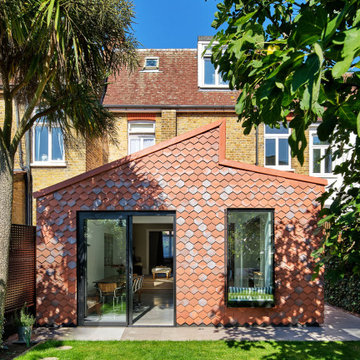
Inspiration for a red contemporary clay and front house exterior in London with a pitched roof and a red roof.
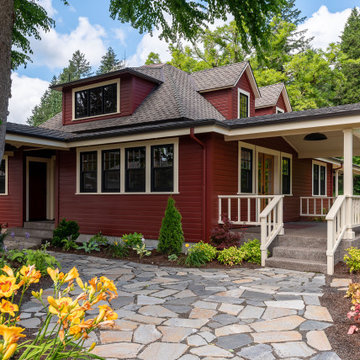
Early 1900's farmhouse, literal farm house redesigned for the business to use as their corporate meeting center. This remodel included taking the existing bathrooms bedrooms, kitchen, living room, family room, dining room, and wrap around porch and creating a functional space for corporate meeting and gatherings. The integrity of the home was kept put as each space looks as if it could have been designed this way since day one.
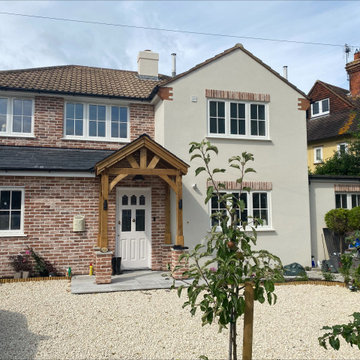
This renovation involved cladding the house with blend 4 brick slips and white mortar to make it stand out.
Large and red modern two floor brick and front detached house in Berkshire with a pitched roof, a tiled roof and a brown roof.
Large and red modern two floor brick and front detached house in Berkshire with a pitched roof, a tiled roof and a brown roof.
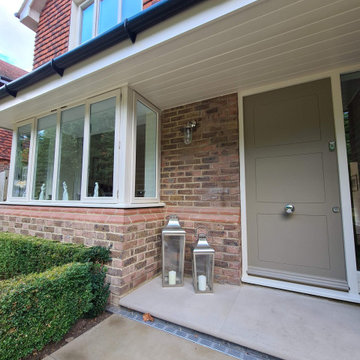
Big exterior repair and tlc work in Cobham Kt11 commissioned by www.midecor.co.uk - work done mainly from ladder due to vast elements around home. Dust free sanded, primed and decorated by hand painting skill. Fully protected and bespoke finish provided.
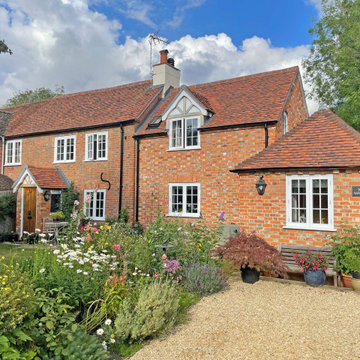
Photo of a red classic two floor brick and front house exterior in Berkshire with a hip roof, a tiled roof and a brown roof.
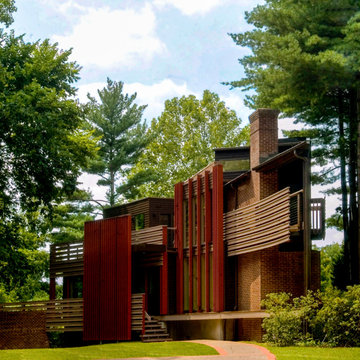
Horizontal and vertical wood grid work wood boards is overlaid on an existing 1970s home and act architectural layers to the interior of the home providing privacy and shade. A pallet of three colors help to distinguish the layers. The project is the recipient of a National Award from the American Institute of Architects: Recognition for Small Projects. !t also was one of three houses designed by Donald Lococo Architects that received the first place International HUE award for architectural color by Benjamin Moore
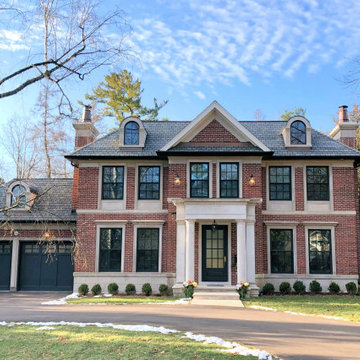
New Age Design
Inspiration for a large and red traditional two floor brick and front detached house with a hip roof, a shingle roof and a grey roof.
Inspiration for a large and red traditional two floor brick and front detached house with a hip roof, a shingle roof and a grey roof.
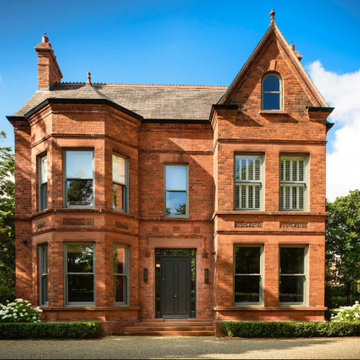
Medium sized and red victorian brick and front house exterior in London with three floors, a mansard roof and a black roof.

New front drive and garden to renovated property.
Photo of a medium sized and red eclectic two floor brick and front house exterior in Other with a pitched roof, a tiled roof and a red roof.
Photo of a medium sized and red eclectic two floor brick and front house exterior in Other with a pitched roof, a tiled roof and a red roof.
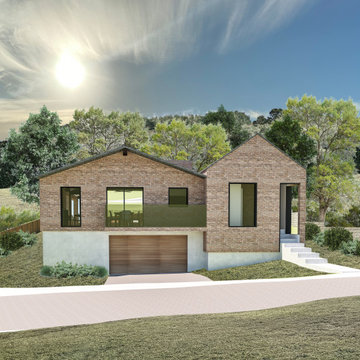
Photo of a medium sized and red rustic two floor brick and front detached house in Oxfordshire with a pitched roof, a tiled roof and a red roof.
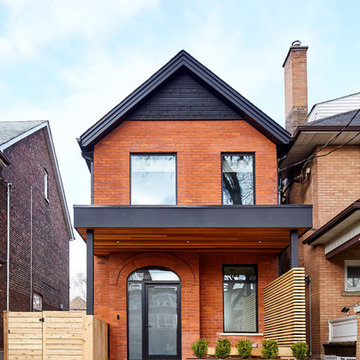
Only the chicest of modern touches for this detached home in Tornto’s Roncesvalles neighbourhood. Textures like exposed beams and geometric wild tiles give this home cool-kid elevation. The front of the house is reimagined with a fresh, new facade with a reimagined front porch and entrance. Inside, the tiled entry foyer cuts a stylish swath down the hall and up into the back of the powder room. The ground floor opens onto a cozy built-in banquette with a wood ceiling that wraps down one wall, adding warmth and richness to a clean interior. A clean white kitchen with a subtle geometric backsplash is located in the heart of the home, with large windows in the side wall that inject light deep into the middle of the house. Another standout is the custom lasercut screen features a pattern inspired by the kitchen backsplash tile. Through the upstairs corridor, a selection of the original ceiling joists are retained and exposed. A custom made barn door that repurposes scraps of reclaimed wood makes a bold statement on the 2nd floor, enclosing a small den space off the multi-use corridor, and in the basement, a custom built in shelving unit uses rough, reclaimed wood. The rear yard provides a more secluded outdoor space for family gatherings, and the new porch provides a generous urban room for sitting outdoors. A cedar slatted wall provides privacy and a backrest.
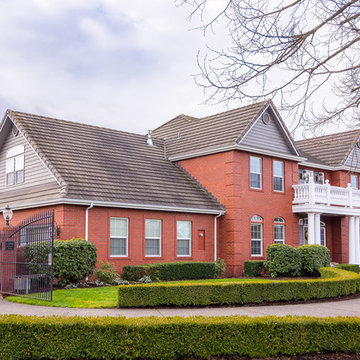
A traditional style home brought into the new century with modern touches. the space between the kitchen/dining room and living room were opened up to create a great room for a family to spend time together rather it be to set up for a party or the kids working on homework while dinner is being made. All 3.5 bathrooms were updated with a new floorplan in the master with a freestanding up and creating a large walk-in shower.
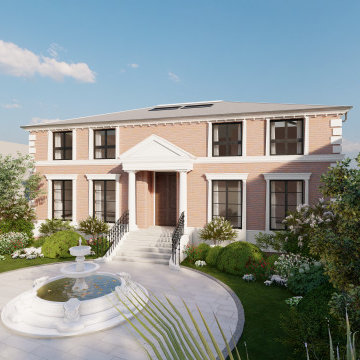
A view of our beautiful traditional Georgian home at our Surrey Riverside Project.
Large and red classic two floor brick and front detached house in Berkshire with a pitched roof, a tiled roof and a blue roof.
Large and red classic two floor brick and front detached house in Berkshire with a pitched roof, a tiled roof and a blue roof.
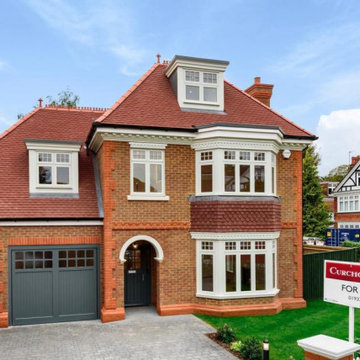
This is an example of a large and red classic brick and front detached house in Surrey with three floors, a hip roof, a tiled roof and a red roof.
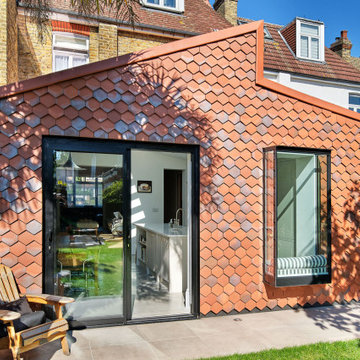
This is an example of a large and red contemporary clay and front house exterior in London with a pitched roof and a red roof.
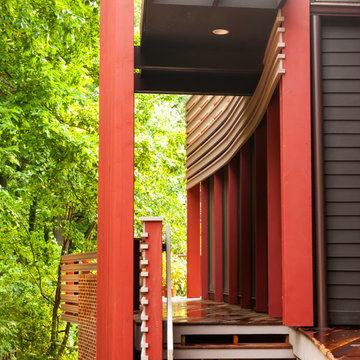
Horizontal and vertical wood grid work wood boards is overlaid on an existing 1970s home and act architectural layers to the interior of the home providing privacy and shade. A pallet of three colors help to distinguish the layers. The project is the recipient of a National Award from the American Institute of Architects: Recognition for Small Projects. !t also was one of three houses designed by Donald Lococo Architects that received the first place International HUE award for architectural color by Benjamin Moore
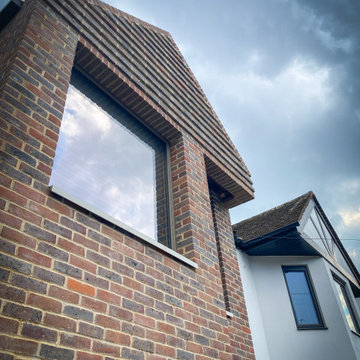
The lighthouse is a complete rebuild of a 1950's semi detached house. The design is a modern reflection of the neighbouring property, allowing the house be contextually appropriate whilst also demonstrating a new contemporary architectural approach.
The house includes a new extensive basement and is characterised by the use of exposed brickwork and oak joinery.
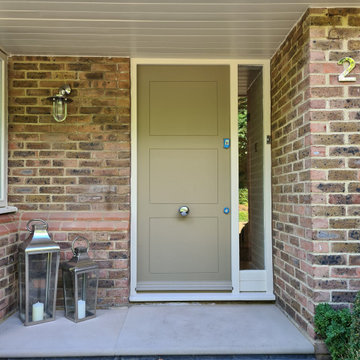
Big exterior repair and tlc work in Cobham Kt11 commissioned by www.midecor.co.uk - work done mainly from ladder due to vast elements around home. Dust free sanded, primed and decorated by hand painting skill. Fully protected and bespoke finish provided.
Red Front House Exterior Ideas and Designs
1
