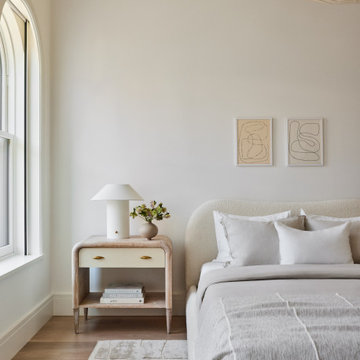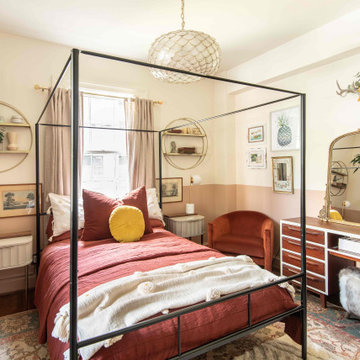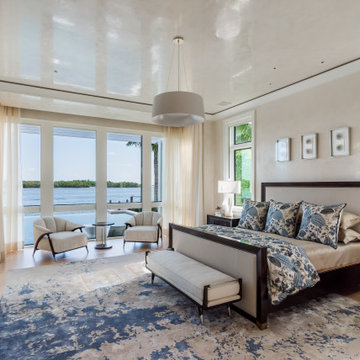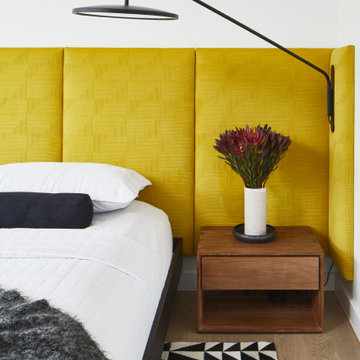Red, Grey Bedroom Ideas and Designs
Refine by:
Budget
Sort by:Popular Today
81 - 100 of 178,692 photos
Item 1 of 3
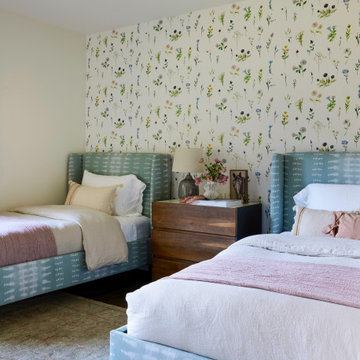
This is an example of a medium sized rural guest bedroom in San Francisco with wallpapered walls.
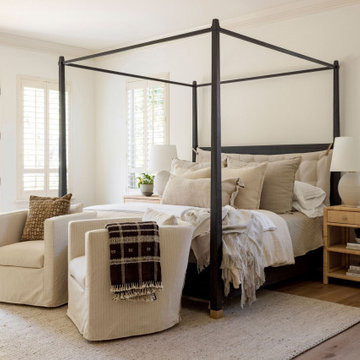
Design ideas for a classic cream and black bedroom in Sacramento with beige walls, medium hardwood flooring and brown floors.
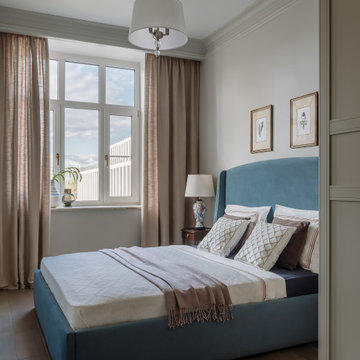
Photo of a medium sized traditional master bedroom in Moscow with grey walls, medium hardwood flooring and grey floors.
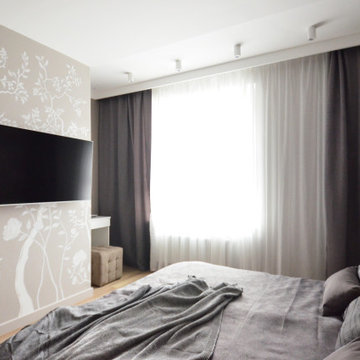
☀️Самое интересное в этом проекте — это планировка. Изначально двухкомнатная квартира трансформировалась в «евродвушку» с кухней, перетекающей в гостиную.
?При этом перед нами стояла задача кухню и спальню выполнить в светлой гамме с элементами скандинавского стиля, а гостиную и прихожую с элементами лофта и в темной гамме. Таким образом заказчики разделили зоны ответственности каждого члена семьи?
Таким образом перепланировав квартиру, появилось место для полноценной детской с панорамным окном и даже для отдельной гардеробной при спальне.
⭐Один из самых быстрых в реализации объектов, несмотря на то, что и мы, и заказчики находились в другом городе практически все время стройки. Сдали проект в конце сентября, а к новому году уже елка была наряжена и шампанское налито налито в бокалы✨
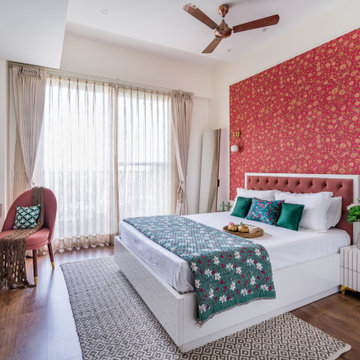
This home is a tasteful fusion of ornate elements and modern luxuriousness. Everything put together, April Bloom creates an immediate visual impact.
This is an example of a traditional bedroom in Delhi.
This is an example of a traditional bedroom in Delhi.
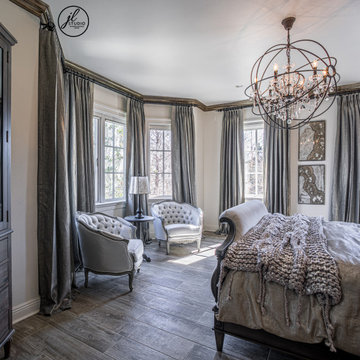
Design ideas for a medium sized guest and grey and silver bedroom in New Orleans with grey floors.
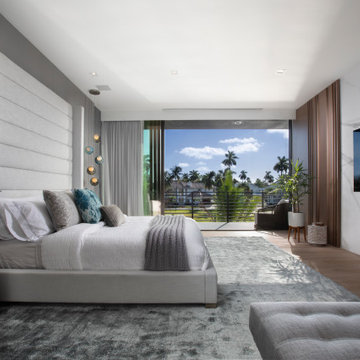
This is an example of a contemporary bedroom in Miami.
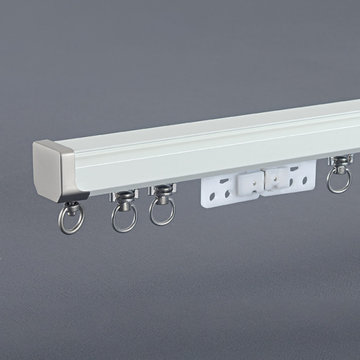
CHR35 Ivory Blue Gold Ceiling Wall Mount Curtain Tracks. There are 4 colours for you choose. Ivory and Gold curtain tracks will brighten your window. Strong sense of metal and 1.5 mm thickness let you more comfortable and relieved. The magnetic carrier design can make the curtains close completely, you will like it.
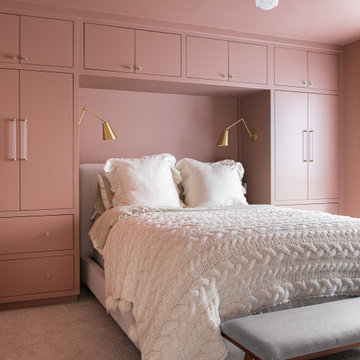
Design ideas for a contemporary master and grey and pink bedroom in Dallas with pink walls, carpet and beige floors.
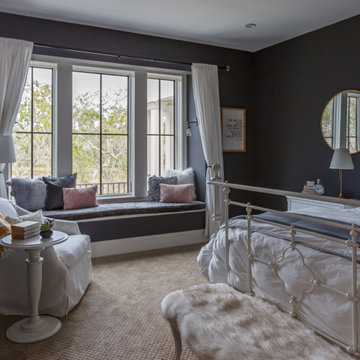
Traditional master bedroom in Jacksonville with blue walls, carpet, no fireplace and beige floors.
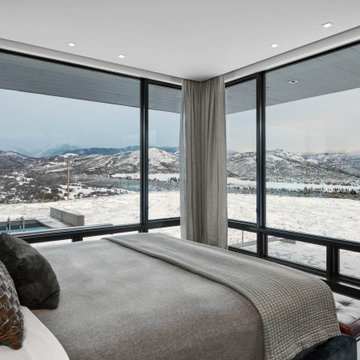
This is an example of a contemporary bedroom in Denver with dark hardwood flooring and brown floors.
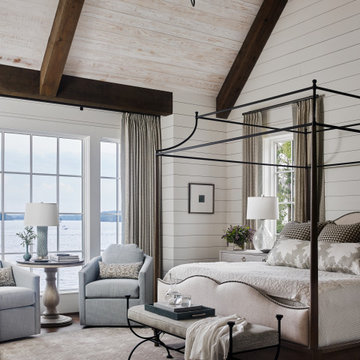
Inspiration for a traditional bedroom in Atlanta with white walls, dark hardwood flooring, brown floors, exposed beams, a vaulted ceiling and a wood ceiling.
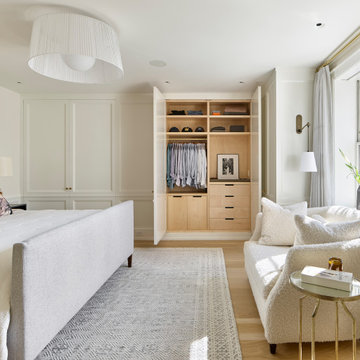
Traditional bedroom in Philadelphia with white walls, light hardwood flooring, beige floors, wainscoting and a dado rail.
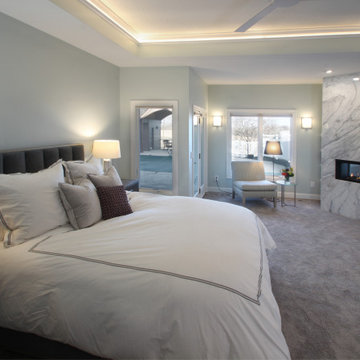
This decades-old bathroom had a perplexing layout. A corner bidet had never worked, a toilet stood out almost in the center of the space, and stairs were the only way to negotiate an enormous tub. Inspite of the vast size of the bathroom it had little countertop work area and no storage space. In a nutshell: For all the square footage, the bathroom wasn’t indulgent or efficient. In addition, the homeowners wanted the bathroom to feel spa-like and restful.
Our design team collaborated with the homeowners to create a streamlined, elegant space with loads of natural light, luxe touches and practical storage. In went a double vanity with plenty of elbow room, plus under lighted cabinets in a warm, rich brown to hide and organize all the extras. In addition a free-standing tub underneath a window nook, with a glassed-in, roomy shower just steps away.
This bathroom is all about the details and the countertop and the fireplace are no exception. The former is leathered quartzite with a less reflective finish that has just enough texture and a hint of sheen to keep it from feeling too glam. Topped by a 12-inch backsplash, with faucets mounted directly on the wall, for a little more unexpected visual punch.
Finally a double-sided fireplace unites the master bathroom with the adjacent bedroom. On the bedroom side, the fireplace surround is a floor-to-ceiling marble slab and a lighted alcove creates continuity with the accent lighting throughout the bathroom.
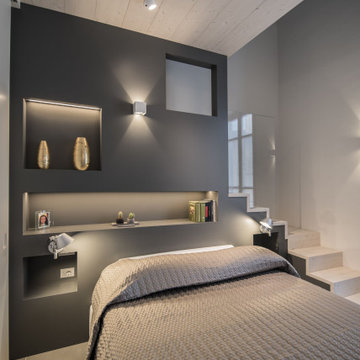
un soppalco ricavato interamente in legno con sotto la camera e sopra una salotto per la lettura ed il relax. La struttura portante, diventa comodino, libreria ed infine quinta scenografica, grazie le strip led, inserite dentro le varie nicchie.
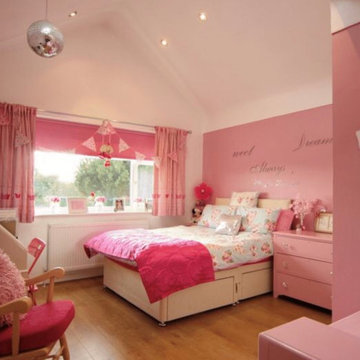
Our clients are a family of four living in a four bedroom substantially sized detached home. Although their property has adequate bedroom space for them and their two children, the layout of the downstairs living space was not functional and it obstructed their everyday life, making entertaining and family gatherings difficult.
Our brief was to maximise the potential of their property to develop much needed quality family space and turn their non functional house into their forever family home.
Concept
The couple aspired to increase the size of the their property to create a modern family home with four generously sized bedrooms and a larger downstairs open plan living space to enhance their family life.
The development of the design for the extension to the family living space intended to emulate the style and character of the adjacent 1970s housing, with particular features being given a contemporary modern twist.
Our Approach
The client’s home is located in a quiet cul-de-sac on a suburban housing estate. Their home nestles into its well-established site, with ample space between the neighbouring properties and has considerable garden space to the rear, allowing the design to take full advantage of the land available.
The levels of the site were perfect for developing a generous amount of floor space as a new extension to the property, with little restrictions to the layout & size of the site.
The size and layout of the site presented the opportunity to substantially extend and reconfigure the family home to create a series of dynamic living spaces oriented towards the large, south-facing garden.
The new family living space provides:
Four generous bedrooms
Master bedroom with en-suite toilet and shower facilities.
Fourth/ guest bedroom with French doors opening onto a first floor balcony.
Large open plan kitchen and family accommodation
Large open plan dining and living area
Snug, cinema or play space
Open plan family space with bi-folding doors that open out onto decked garden space
Light and airy family space, exploiting the south facing rear aspect with the full width bi-fold doors and roof lights in the extended upstairs rooms.
The design of the newly extended family space complements the style & character of the surrounding residential properties with plain windows, doors and brickwork to emulate the general theme of the local area.
Careful design consideration has been given to the neighbouring properties throughout the scheme. The scale and proportions of the newly extended home corresponds well with the adjacent properties.
The new generous family living space to the rear of the property bears no visual impact on the streetscape, yet the design responds to the living patterns of the family providing them with the tailored forever home they dreamed of.
Find out what our clients' say here
Red, Grey Bedroom Ideas and Designs
5
