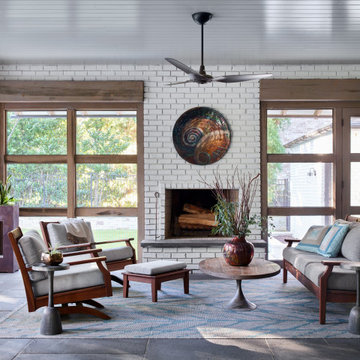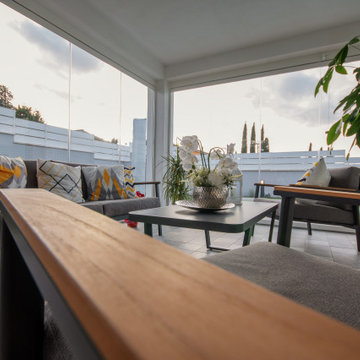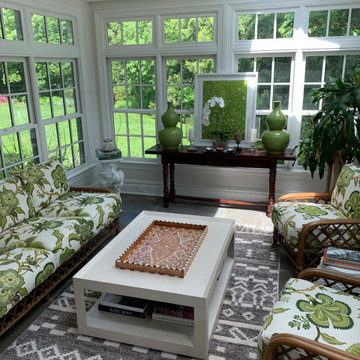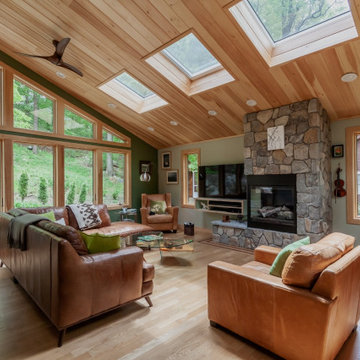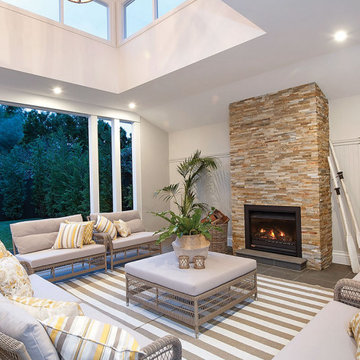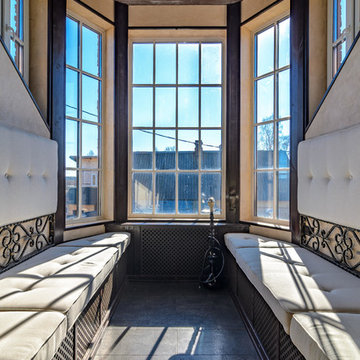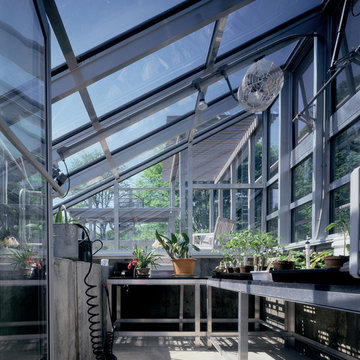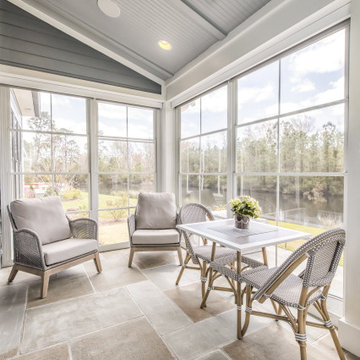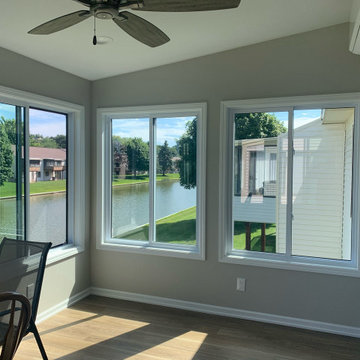Red, Grey Conservatory Ideas and Designs
Refine by:
Budget
Sort by:Popular Today
21 - 40 of 6,726 photos
Item 1 of 3

Design ideas for a rustic conservatory in Minneapolis with concrete flooring, a standard fireplace, a stone fireplace surround, a standard ceiling, grey floors and a chimney breast.

Inspiration for a beach style conservatory in Boston with a standard ceiling, grey floors and feature lighting.
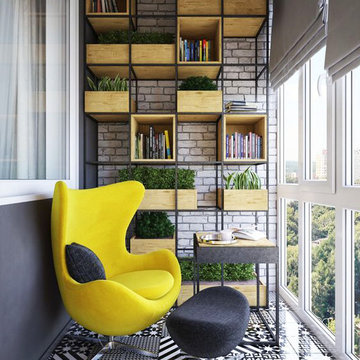
Small contemporary conservatory in New York with porcelain flooring, no fireplace, a standard ceiling and multi-coloured floors.
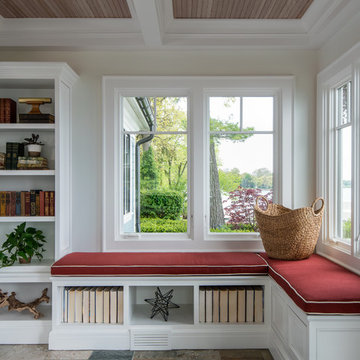
Plenty of custom built-ins were added on walls and seating areas to accommodate the client’s sizeable book collection.
Kate Benjamin Photography
This is an example of a medium sized classic conservatory in Detroit with slate flooring and multi-coloured floors.
This is an example of a medium sized classic conservatory in Detroit with slate flooring and multi-coloured floors.
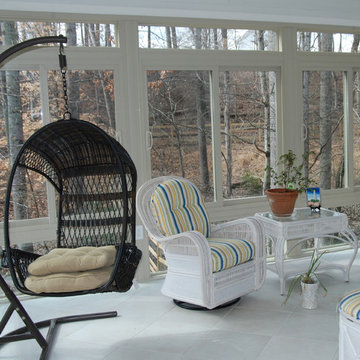
Medium sized traditional conservatory in Other with porcelain flooring, no fireplace, a standard ceiling and white floors.
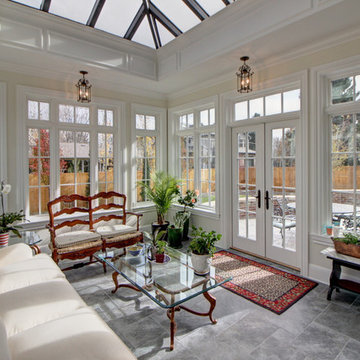
Jenn Cohen
Inspiration for a large traditional conservatory in Denver with ceramic flooring, a skylight and grey floors.
Inspiration for a large traditional conservatory in Denver with ceramic flooring, a skylight and grey floors.
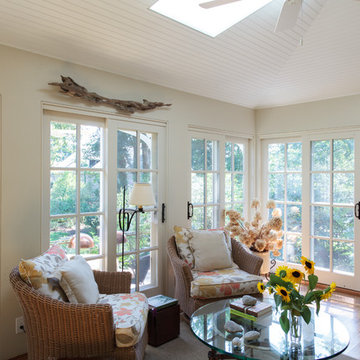
sunroom interior with a vaulted ceiling with bead board. the floors are knotty oak with built in wood floor grills for heat
This is an example of a medium sized classic conservatory in Philadelphia with light hardwood flooring and a skylight.
This is an example of a medium sized classic conservatory in Philadelphia with light hardwood flooring and a skylight.

Stunning water views surround this chic and comfortable porch with limestone floor, fieldstone fireplace, chocolate brown wicker and custom made upholstery. Photo by Durston Saylor
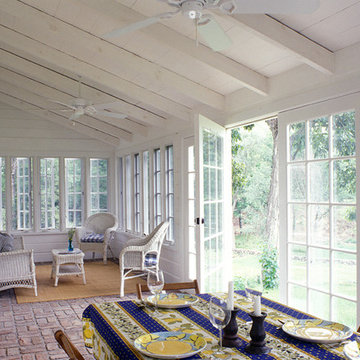
Historic home renovation
Design ideas for a farmhouse conservatory in New York with brick flooring, a standard ceiling and red floors.
Design ideas for a farmhouse conservatory in New York with brick flooring, a standard ceiling and red floors.

The homeowners loved the character of their 100-year-old home near Lake Harriet, but the original layout no longer supported their busy family’s modern lifestyle. When they contacted the architect, they had a simple request: remodel our master closet. This evolved into a complete home renovation that took three-years of meticulous planning and tactical construction. The completed home demonstrates the overall goal of the remodel: historic inspiration with modern luxuries.
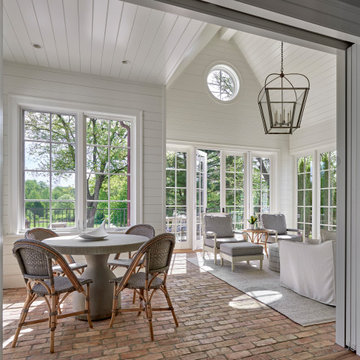
Burr Ridge, IL home by Charles Vincent George Architects. Photography by Tony Soluri. Two-story white, painted brick, home has a light-filled sunroom with ship lath clad walls and vaulted ceiling, large birdcage pendant lighting, and an aged, reclaimed brick floor. This elegant home exudes old-world charm, creating a comfortable and inviting retreat in the western suburbs of Chicago.
Red, Grey Conservatory Ideas and Designs
2
