Red House Exterior with a Lean-to Roof Ideas and Designs
Refine by:
Budget
Sort by:Popular Today
1 - 20 of 313 photos
Item 1 of 3
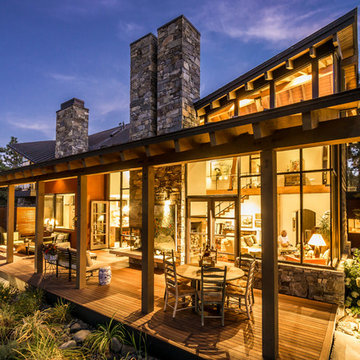
Ross Chandler
Inspiration for a large and red rustic two floor house exterior in Other with wood cladding and a lean-to roof.
Inspiration for a large and red rustic two floor house exterior in Other with wood cladding and a lean-to roof.
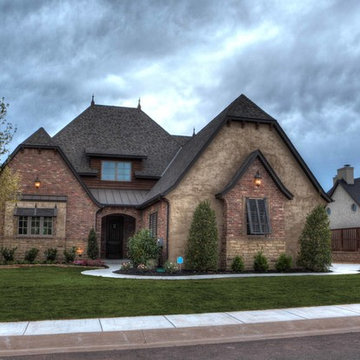
This exterior combines brick, rock and stucco with shutters and metal roof accent.
Large and red rustic two floor house exterior in Oklahoma City with wood cladding and a lean-to roof.
Large and red rustic two floor house exterior in Oklahoma City with wood cladding and a lean-to roof.

Designed for a family with four younger children, it was important that the house feel comfortable, open, and that family activities be encouraged. The study is directly accessible and visible to the family room in order that these would not be isolated from one another.
Primary living areas and decks are oriented to the south, opening the spacious interior to views of the yard and wooded flood plain beyond. Southern exposure provides ample internal light, shaded by trees and deep overhangs; electronically controlled shades block low afternoon sun. Clerestory glazing offers light above the second floor hall serving the bedrooms and upper foyer. Stone and various woods are utilized throughout the exterior and interior providing continuity and a unified natural setting.
A swimming pool, second garage and courtyard are located to the east and out of the primary view, but with convenient access to the screened porch and kitchen.

Tim Bies
This is an example of a small and red modern two floor detached house in Seattle with metal cladding, a lean-to roof and a metal roof.
This is an example of a small and red modern two floor detached house in Seattle with metal cladding, a lean-to roof and a metal roof.
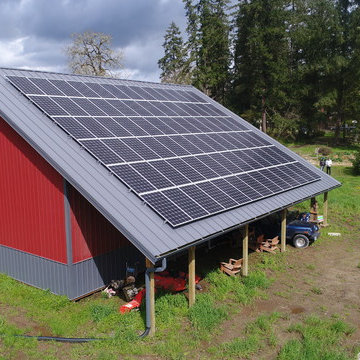
When Chris B. came to us about building a solarized barn on his Hillsboro property we jumped at the opportunity to design a perfectly situated solar roof. Given the location, the optimal tilt and orientation for maximum annual solar resource is a 35 degree tilt and 183 azimuth, making the Tilt and Orientation Factor (TOF) a perfect 100%! This standing seam metal roof—the optimal roofing material for solar—was sized to allow a 3' supported walkway around the entire perimeter of the building and enough space for 20.67kW worth of solar panels to make the property net-zero. It's literally perfect!
Estimated Annual Energy Production: 21,598 kWh/yr - Includes (25) Year Warranty.
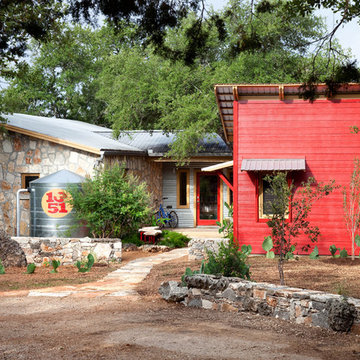
Photo of a red and small rustic bungalow house exterior in Austin with mixed cladding and a lean-to roof.
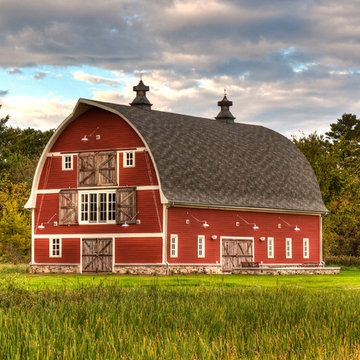
Photo of an expansive and red rural house exterior in Minneapolis with three floors, vinyl cladding, a lean-to roof and a shingle roof.
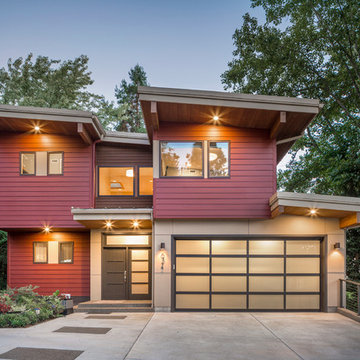
Bob Greenspan
Design ideas for a red contemporary two floor house exterior in San Francisco with a lean-to roof.
Design ideas for a red contemporary two floor house exterior in San Francisco with a lean-to roof.
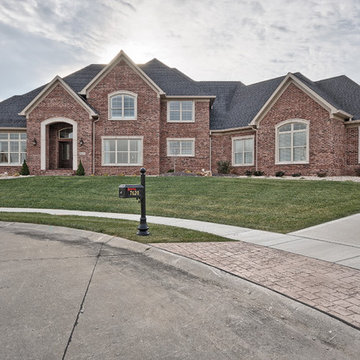
front elevation, limestone surrounds
This is an example of an expansive and red traditional two floor brick detached house in St Louis with a lean-to roof and a shingle roof.
This is an example of an expansive and red traditional two floor brick detached house in St Louis with a lean-to roof and a shingle roof.
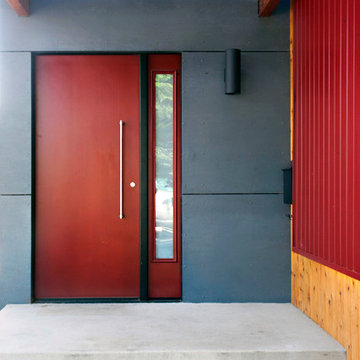
Designed by Inchoate Architecture, LLC. Photos by Corinne Cobabe
Photo of a medium sized and red contemporary two floor detached house in Los Angeles with mixed cladding and a lean-to roof.
Photo of a medium sized and red contemporary two floor detached house in Los Angeles with mixed cladding and a lean-to roof.
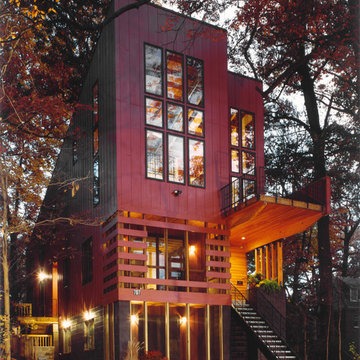
Judy Davis, HD Photo, Washington DC
Medium sized and red modern house exterior in DC Metro with three floors, concrete fibreboard cladding and a lean-to roof.
Medium sized and red modern house exterior in DC Metro with three floors, concrete fibreboard cladding and a lean-to roof.

Bienvenue dans l'adorable petit studio-maisonnette en briques situé à Vincennes en fond de cour ! La fenêtre principale a été décorée de petits buis en pots.
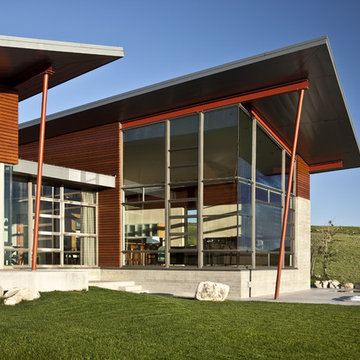
The ATA design team wanted to bring that indoor-outdoor California feeling to this home in Wyoming by highlighting its physical connection to the land. Because of the climate, however, they opted for expansive windows, not expansive openings, to capture the beautiful quality of light and the picturesque view. These windows are layered with concrete, steel and wood to converge in textural detail, accenting the sloping wings and defining a natural focal point.
Photo: Jim Bartsch
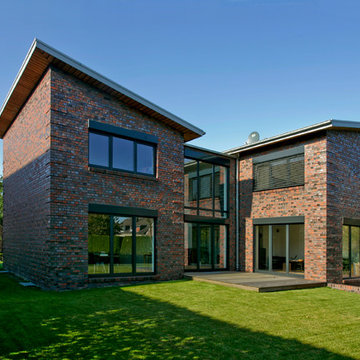
This is an example of a large and red contemporary two floor detached house in Other with stone cladding, a lean-to roof and a tiled roof.
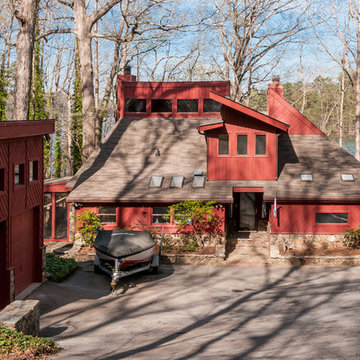
Design ideas for a red and medium sized contemporary two floor detached house in Atlanta with a lean-to roof, a shingle roof and mixed cladding.
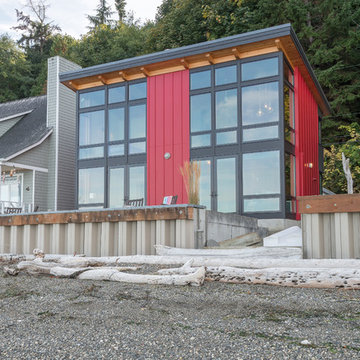
Lucas Henning Photography
Design ideas for a small and red modern two floor detached house in Seattle with mixed cladding, a lean-to roof and a metal roof.
Design ideas for a small and red modern two floor detached house in Seattle with mixed cladding, a lean-to roof and a metal roof.
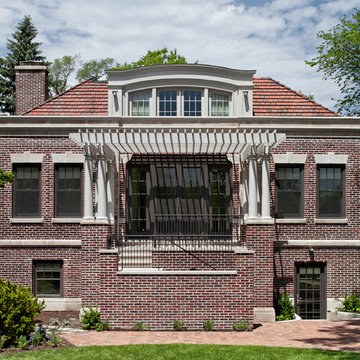
Eric Hausman Photography
Inspiration for a red classic two floor brick house exterior in Chicago with a lean-to roof.
Inspiration for a red classic two floor brick house exterior in Chicago with a lean-to roof.
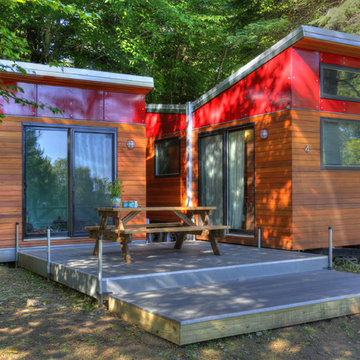
Russell Campaigne
Inspiration for a small and red modern bungalow tiny house in New York with mixed cladding and a lean-to roof.
Inspiration for a small and red modern bungalow tiny house in New York with mixed cladding and a lean-to roof.
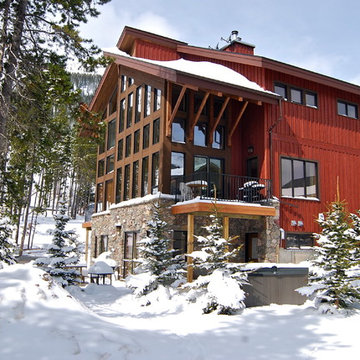
Barb Kelsall
Design ideas for a medium sized and red rustic two floor house exterior in Calgary with mixed cladding and a lean-to roof.
Design ideas for a medium sized and red rustic two floor house exterior in Calgary with mixed cladding and a lean-to roof.

Entirely off the grid, this sleek contemporary is an icon for energy efficiency. Sporting an extensive photovoltaic system, rainwater collection system, and passive heating and cooling, this home will stand apart from its neighbors for many years to come.
Published:
Austin-San Antonio Urban Home, April/May 2014
Photo Credit: Coles Hairston
Red House Exterior with a Lean-to Roof Ideas and Designs
1