Red House Exterior with a Lean-to Roof Ideas and Designs
Refine by:
Budget
Sort by:Popular Today
81 - 100 of 313 photos
Item 1 of 3
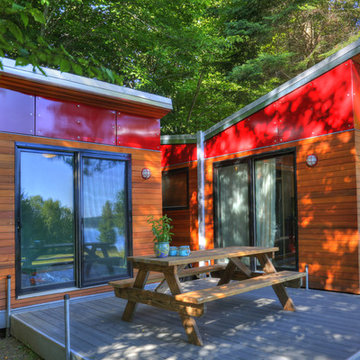
Russell Campaigne
Design ideas for a small and red modern bungalow house exterior in New York with mixed cladding and a lean-to roof.
Design ideas for a small and red modern bungalow house exterior in New York with mixed cladding and a lean-to roof.
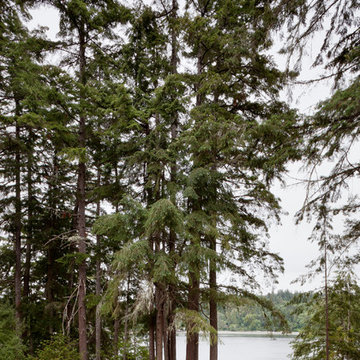
Tim Bies
Inspiration for a small and red modern two floor detached house in Seattle with metal cladding, a lean-to roof and a metal roof.
Inspiration for a small and red modern two floor detached house in Seattle with metal cladding, a lean-to roof and a metal roof.
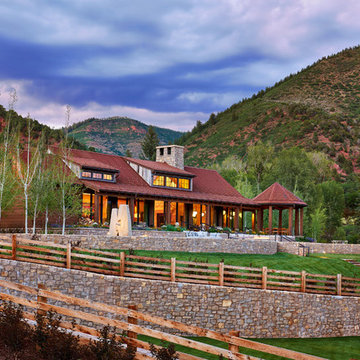
Photo of a large and red rustic bungalow detached house in Denver with wood cladding, a lean-to roof and a metal roof.
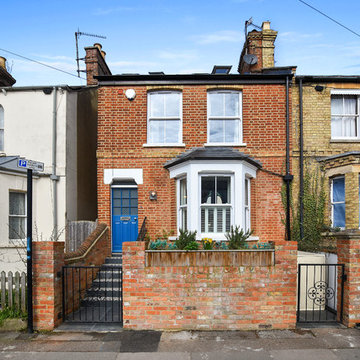
Design ideas for a red victorian two floor brick terraced house in Oxfordshire with a lean-to roof.
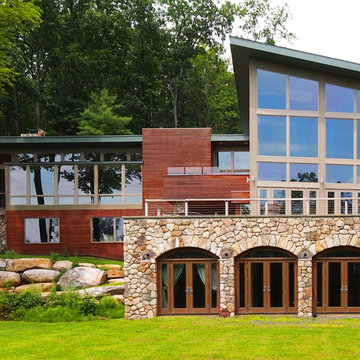
Photo of a large and red rustic detached house in New York with three floors, mixed cladding and a lean-to roof.
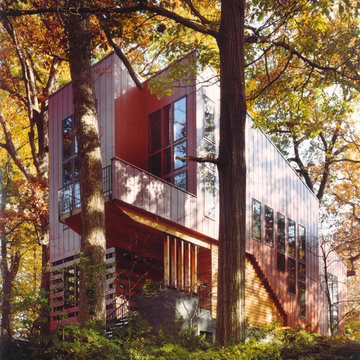
View of the Perch - Balcony - cantilevered off of the master sitting area.
Photo: Judy Davis, HD Photo, Washington DC
This is an example of a medium sized and red modern house exterior in Philadelphia with three floors, concrete fibreboard cladding and a lean-to roof.
This is an example of a medium sized and red modern house exterior in Philadelphia with three floors, concrete fibreboard cladding and a lean-to roof.
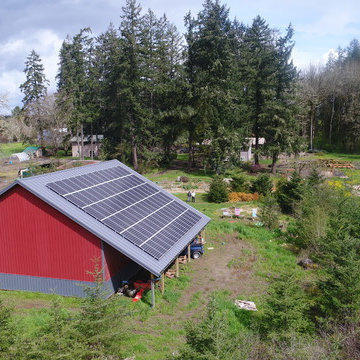
When Chris B. came to us about building a solarized barn on his Hillsboro property we jumped at the opportunity to design a perfectly situated solar roof. Given the location, the optimal tilt and orientation for maximum annual solar resource is a 35 degree tilt and 183 azimuth, making the Tilt and Orientation Factor (TOF) a perfect 100%! This standing seam metal roof—the optimal roofing material for solar—was sized to allow a 3' supported walkway around the entire perimeter of the building and enough space for 20.67kW worth of solar panels to make the property net-zero. It's literally perfect!
Estimated Annual Energy Production: 21,598 kWh/yr - Includes (25) Year Warranty.
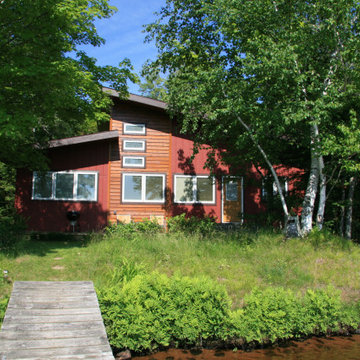
Existing cabin was dark, cramped and needed a refresh. Given it's proximity to the lake and wetlands the existing footprint could only be expanded 200 SF. After many revisions a 2 bedroom with a loft for the kids was the final design. It has enough flexible space to sleep a crew for a ski weekend or new screen porch for a family weekend at the cabin.
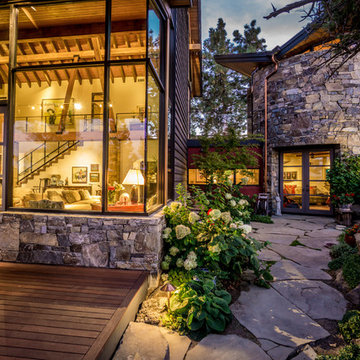
Ross Chandler
Large and red contemporary two floor house exterior in Other with stone cladding and a lean-to roof.
Large and red contemporary two floor house exterior in Other with stone cladding and a lean-to roof.
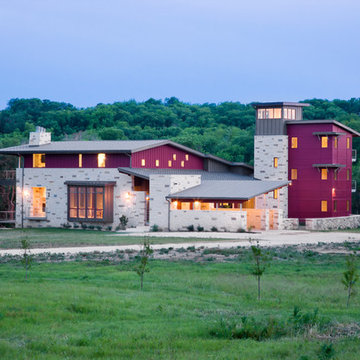
This is an example of a large and red modern detached house in Austin with three floors, mixed cladding, a lean-to roof and a metal roof.
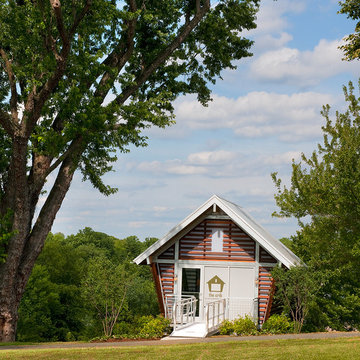
Contractor: Added Dimensions Inc.
Photographer: Hoachlander Davis Photography
This is an example of a small and red contemporary bungalow house exterior in DC Metro with mixed cladding and a lean-to roof.
This is an example of a small and red contemporary bungalow house exterior in DC Metro with mixed cladding and a lean-to roof.
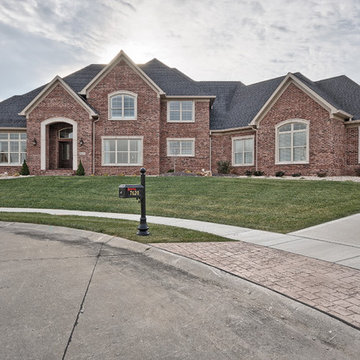
front elevation, limestone surrounds
This is an example of an expansive and red traditional two floor brick detached house in St Louis with a lean-to roof and a shingle roof.
This is an example of an expansive and red traditional two floor brick detached house in St Louis with a lean-to roof and a shingle roof.
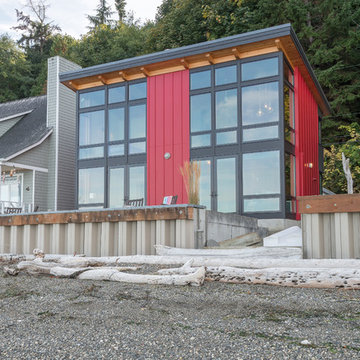
Lucas Henning Photography
Design ideas for a small and red modern two floor detached house in Seattle with mixed cladding, a lean-to roof and a metal roof.
Design ideas for a small and red modern two floor detached house in Seattle with mixed cladding, a lean-to roof and a metal roof.
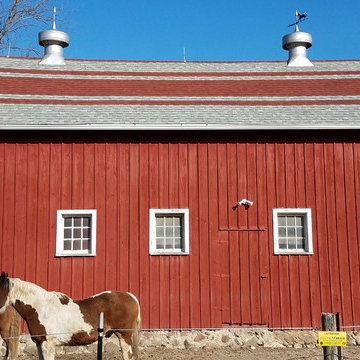
This horse barn roof was in really rough shape so we removed the old shingles and then installed new CertainTeed shingles in Cobblestone Gray and Cottage Red to make up the beautiful pattern you see.
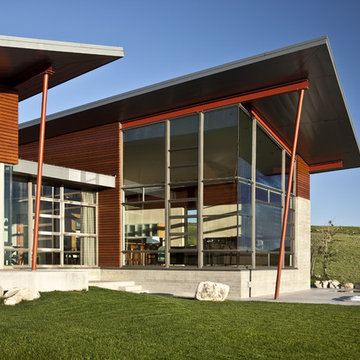
The ATA design team wanted to bring that indoor-outdoor California feeling to this home in Wyoming by highlighting its physical connection to the land. Because of the climate, however, they opted for expansive windows, not expansive openings, to capture the beautiful quality of light and the picturesque view. These windows are layered with concrete, steel and wood to converge in textural detail, accenting the sloping wings and defining a natural focal point.
Photo: Jim Bartsch
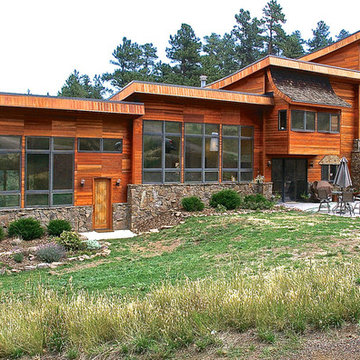
Photo by Revolve Construction Inc
This is an example of a red modern house exterior in Denver with wood cladding and a lean-to roof.
This is an example of a red modern house exterior in Denver with wood cladding and a lean-to roof.
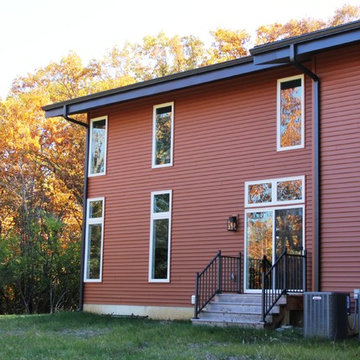
Inspiration for a red modern two floor detached house in St Louis with vinyl cladding, a lean-to roof and a shingle roof.
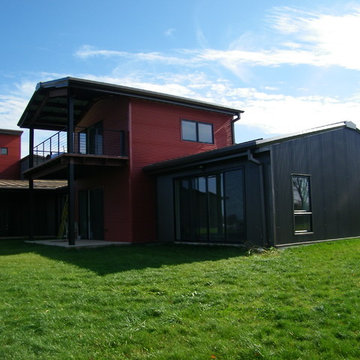
Inspiration for a large and red industrial detached house in New York with three floors, metal cladding, a lean-to roof and a metal roof.
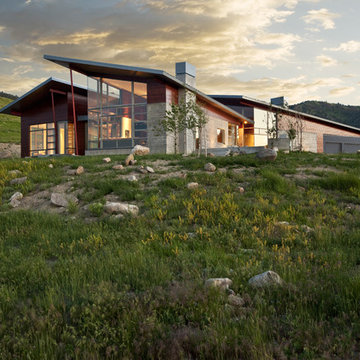
In response to the site’s challenges, the architects designed a low-slung structure anchored in concrete, steel and wood that clings to the base of a hillside.
Photo: Jim Bartsch
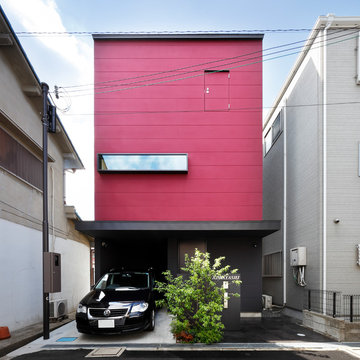
「太陽を取り込む空の家」撮影:平井美行写真事務所
Inspiration for a red contemporary detached house in Osaka with three floors, mixed cladding, a lean-to roof and a metal roof.
Inspiration for a red contemporary detached house in Osaka with three floors, mixed cladding, a lean-to roof and a metal roof.
Red House Exterior with a Lean-to Roof Ideas and Designs
5