Red House Exterior with a Mansard Roof Ideas and Designs
Refine by:
Budget
Sort by:Popular Today
1 - 20 of 238 photos
Item 1 of 3
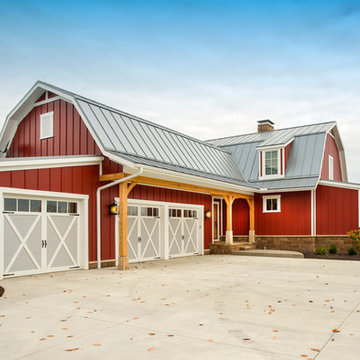
This amazing Shrock Premier timber frame home was recently featured in Timber Home Living magazine. Perched high upon a hill, this red barn style exterior, complete with silo certainly evokes a "wow" reaction! The 5,000 square foot home provides the perfect respite for the hectic lifestyle. The basement walkout custom cabinetry was made by Shrock experts from timbers cut and milled from the scenic land surrounding the home. Make your dream home a reality with Shrock Premier Custom Construction.

Architect: Michelle Penn, AIA This barn home is modeled after an existing Nebraska barn in Lancaster County. Heating is by passive solar design, supplemented by a geothermal radiant floor system. Cooling uses a whole house fan and a passive air flow system. The passive system is created with the cupola, windows, transoms and passive venting for cooling, rather than a forced air system. Because fresh water is not available from a well nor county water, water will be provided by rainwater harvesting. The water will be collected from a gutter system, go into a series of nine holding tanks and then go through a water filtration system to provide drinking water for the home. A greywater system will then recycle water from the sinks and showers to be reused in the toilets. Low-flow fixtures will be used throughout the home to conserve water.
Photo Credits: Jackson Studios
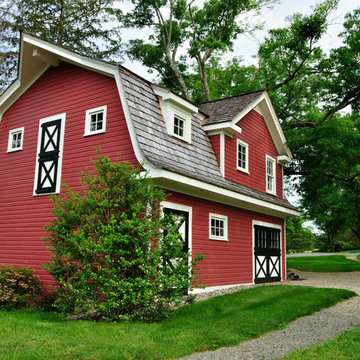
Taking the original carriage house and removing the existing shallow pitched roof and creating a new correct style roof for that period. New building materials were selected to match existing structures on the site keeping in character with them
Robyn Lambo - Lambo Photography
This 1826 Beacon Hill single-family townhouse received upgrades that were seamlessly integrated into the reproduction Georgian-period interior. feature ceiling exposing the existing rough-hewn timbers of the floor above, and custom-sawn black walnut flooring. Circulation for the new master suite was created by a rotunda element, incorporating arched openings through curving walls to access the different program areas. The client’s antique Chinese screen panels were incorporated into new custom closet casework doors, and all new partitions and casework were blended expertly into the existing wainscot and moldings.

Design ideas for a large and red traditional brick detached house in Atlanta with three floors, a mansard roof, a shingle roof, a brown roof and shiplap cladding.
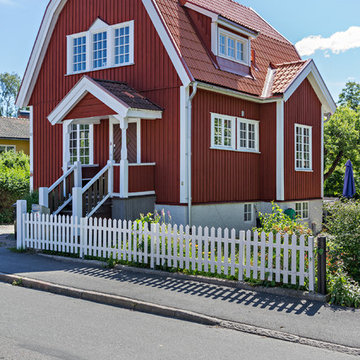
Photo of a large and red country detached house in Stockholm with three floors, wood cladding, a mansard roof and a tiled roof.
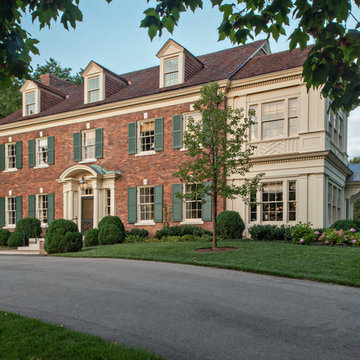
Wiff Harmer
This is an example of an expansive and red traditional house exterior in Nashville with three floors, mixed cladding and a mansard roof.
This is an example of an expansive and red traditional house exterior in Nashville with three floors, mixed cladding and a mansard roof.
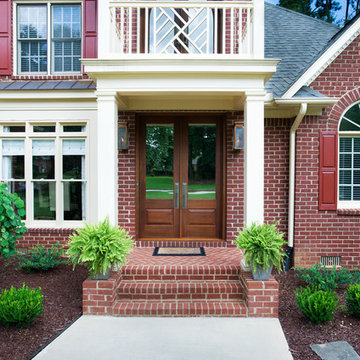
Copper gas lanterns flank the Honduras mahogany doors of this traditional, red brick home. Above the entry is a balcony with an interesting baluster design.
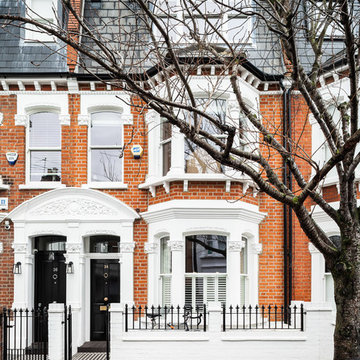
David Butler
Inspiration for a large and red classic brick house exterior in London with three floors and a mansard roof.
Inspiration for a large and red classic brick house exterior in London with three floors and a mansard roof.
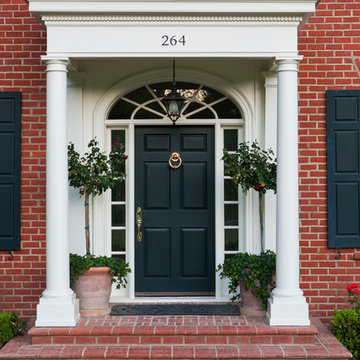
SoCal Contractor- Construction
Lori Dennis Inc- Interior Design
Mark Tanner-Photography
Expansive and red two floor brick house exterior in San Diego with a mansard roof.
Expansive and red two floor brick house exterior in San Diego with a mansard roof.
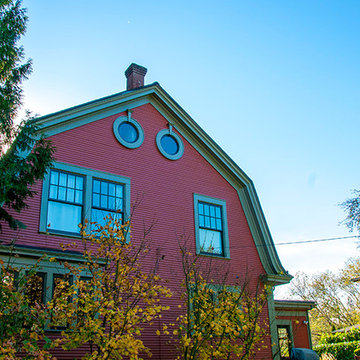
This is an example of a medium sized and red classic two floor detached house in Portland with wood cladding, a mansard roof and a shingle roof.
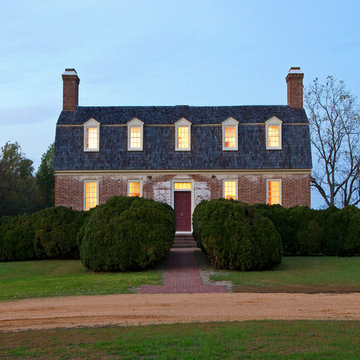
Complete restoration of historic plantation home in Middlesex Virginia.
Design ideas for a red and expansive country two floor brick house exterior in DC Metro with a mansard roof.
Design ideas for a red and expansive country two floor brick house exterior in DC Metro with a mansard roof.
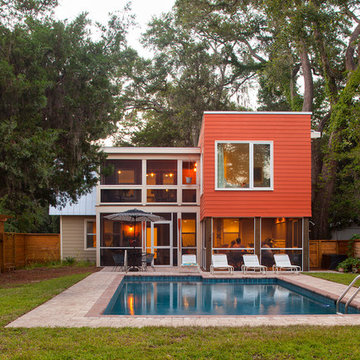
Courtyard view
Design ideas for a medium sized and red modern two floor house exterior in Miami with concrete fibreboard cladding and a mansard roof.
Design ideas for a medium sized and red modern two floor house exterior in Miami with concrete fibreboard cladding and a mansard roof.
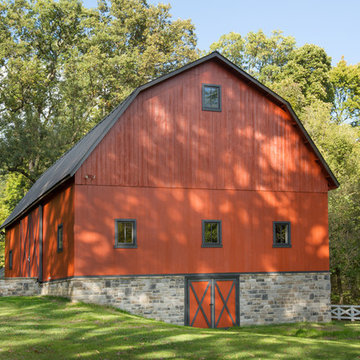
Design ideas for a red farmhouse house exterior in Columbus with three floors and a mansard roof.
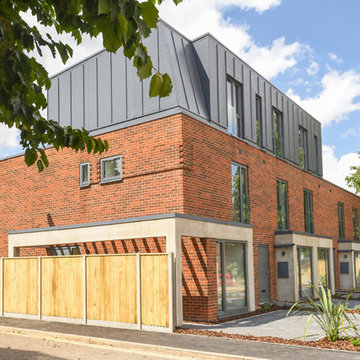
not known
Photo of a medium sized and red contemporary brick terraced house in Other with three floors, a mansard roof and a mixed material roof.
Photo of a medium sized and red contemporary brick terraced house in Other with three floors, a mansard roof and a mixed material roof.
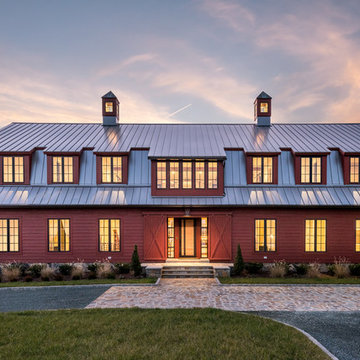
Eastman Creative
This is an example of a red farmhouse two floor detached house in Richmond with wood cladding, a mansard roof and a metal roof.
This is an example of a red farmhouse two floor detached house in Richmond with wood cladding, a mansard roof and a metal roof.
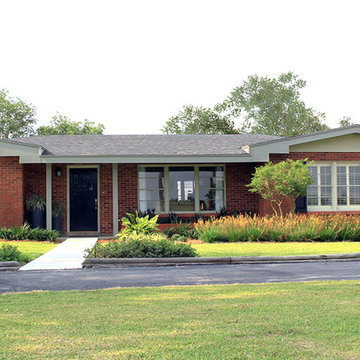
Nestled among cotton and corn fields in deep south Texas, this modest 1950's ranch-style home was in need of a twenty-first-century facelift.
Our client sought our services to fully revitalize the exterior architectural look with a fresh paint scheme and tailored landscape to showcase the beauty of this house.
By selecting the right color scheme to complement the existing brick color, we brought new life to this residence giving it attractive curb appeal.
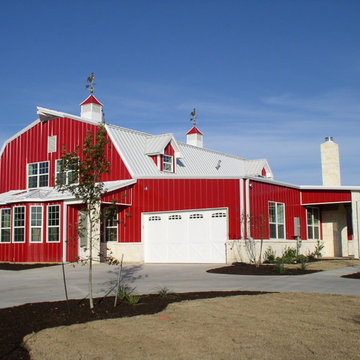
Inspiration for an expansive and red two floor house exterior in Dallas with mixed cladding and a mansard roof.
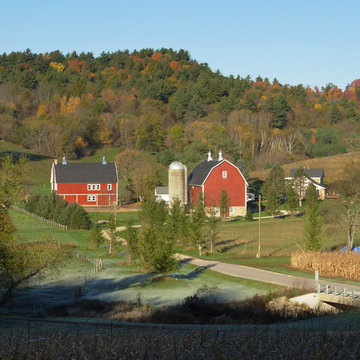
This is an example of a large and red country house exterior in Chicago with three floors, wood cladding and a mansard roof.
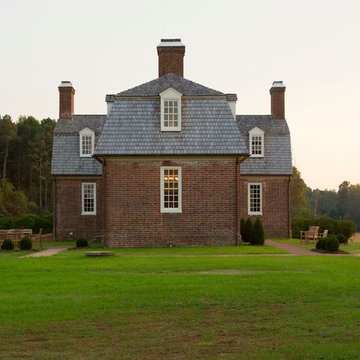
Complete restoration of historic plantation home in Middlesex Virginia.
Photo of a red and expansive rural two floor brick house exterior in DC Metro with a mansard roof.
Photo of a red and expansive rural two floor brick house exterior in DC Metro with a mansard roof.
Red House Exterior with a Mansard Roof Ideas and Designs
1