Red House Exterior with a Mansard Roof Ideas and Designs
Refine by:
Budget
Sort by:Popular Today
21 - 40 of 238 photos
Item 1 of 3
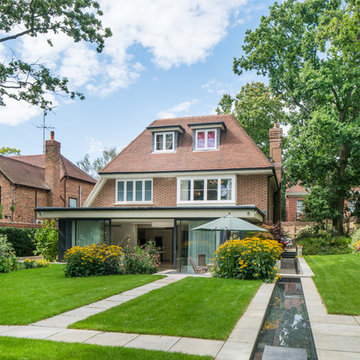
Design ideas for a red traditional brick detached house in London with three floors, a mansard roof and a tiled roof.
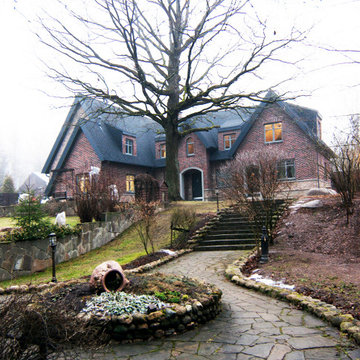
Загородный гостевой дом 420м2 с жилым мансардным этажом. Построен по каркасной технологии на плите УШП. В отделке фасада дома применялись плитка и натуральный камень. Кровля мягкая черепица. Окна из дерева
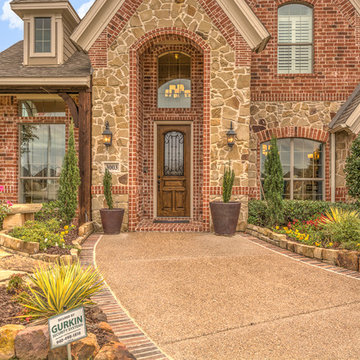
Hunter Coon - True Homes Photography
Inspiration for an expansive and red traditional two floor brick house exterior in Dallas with a mansard roof.
Inspiration for an expansive and red traditional two floor brick house exterior in Dallas with a mansard roof.
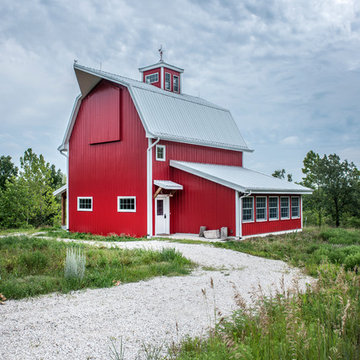
Architect: Michelle Penn, AIA This barn home is modeled after an existing Nebraska barn in Lancaster County. Heating is by passive solar design, supplemented by a geothermal radiant floor system. Cooling uses a whole house fan and a passive air flow system. The passive system is created with the cupola, windows, transoms and passive venting for cooling, rather than a forced air system. Because fresh water is not available from a well nor county water, water will be provided by rainwater harvesting. The water will be collected from a gutter system, go into a series of nine holding tanks and then go through a water filtration system to provide drinking water for the home. A greywater system will then recycle water from the sinks and showers to be reused in the toilets. Low-flow fixtures will be used throughout the home to conserve water.
Photo Credits: Jackson Studios
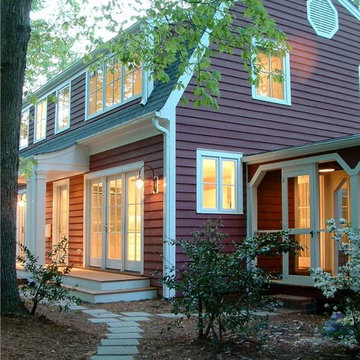
Bill Waddell
Photo of a red classic two floor house exterior in Raleigh with wood cladding and a mansard roof.
Photo of a red classic two floor house exterior in Raleigh with wood cladding and a mansard roof.
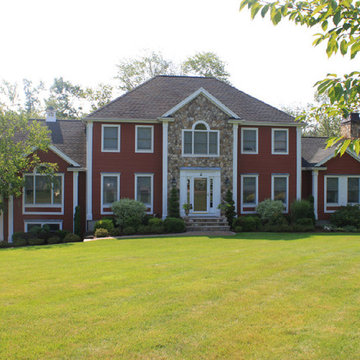
Photo of a large and red classic two floor house exterior in Boston with mixed cladding and a mansard roof.
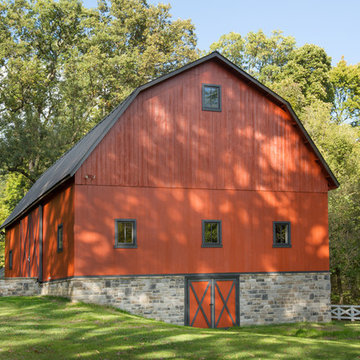
Design ideas for a red farmhouse house exterior in Columbus with three floors and a mansard roof.
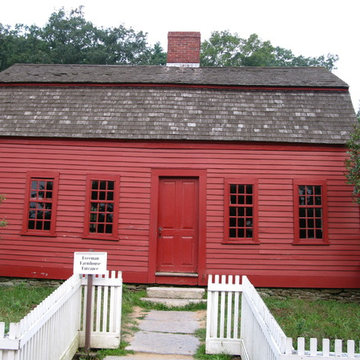
Freeman Farm was completely documented by our firm in 2016 for Old Sturbridge Village.
Design ideas for a medium sized and red farmhouse two floor detached house in Boston with wood cladding, a mansard roof and a shingle roof.
Design ideas for a medium sized and red farmhouse two floor detached house in Boston with wood cladding, a mansard roof and a shingle roof.
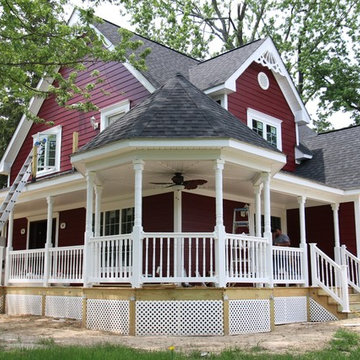
Large and red country two floor concrete house exterior in DC Metro with a mansard roof.
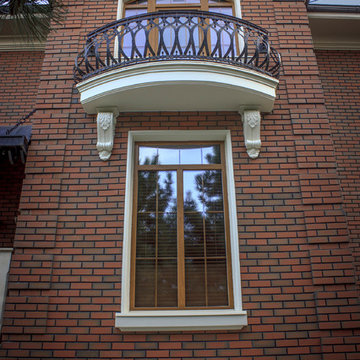
Denis Rebrackov
Design ideas for a medium sized and red victorian two floor brick detached house in Other with a mansard roof and a shingle roof.
Design ideas for a medium sized and red victorian two floor brick detached house in Other with a mansard roof and a shingle roof.
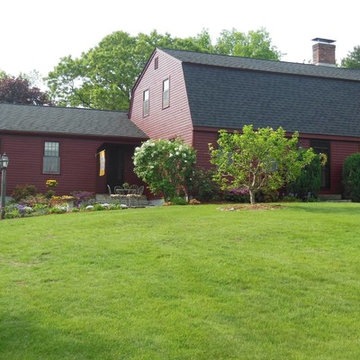
Design ideas for a medium sized and red rural two floor detached house in Boston with vinyl cladding, a tiled roof and a mansard roof.
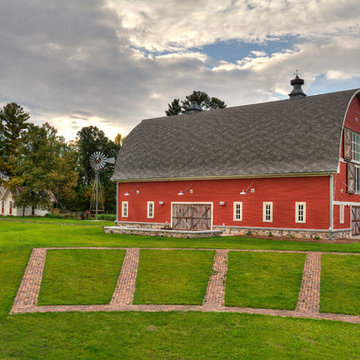
Design ideas for a large and red rural house exterior in Minneapolis with three floors, vinyl cladding, a mansard roof and a shingle roof.
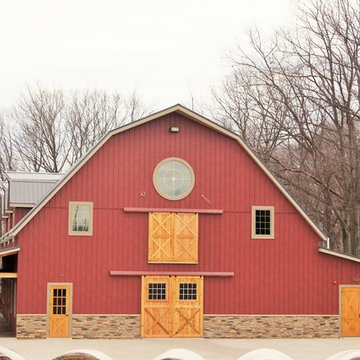
Jason Zak
This is an example of an expansive and red rustic two floor detached house in Bridgeport with wood cladding, a mansard roof and a metal roof.
This is an example of an expansive and red rustic two floor detached house in Bridgeport with wood cladding, a mansard roof and a metal roof.
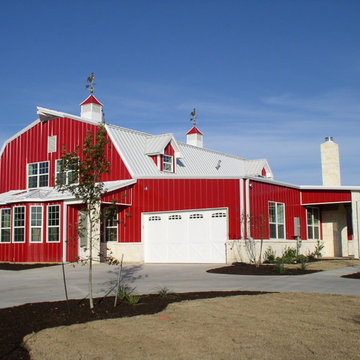
Inspiration for an expansive and red two floor house exterior in Dallas with mixed cladding and a mansard roof.

Design ideas for a large and red traditional brick detached house in Atlanta with three floors, a mansard roof, a shingle roof, a brown roof and shiplap cladding.
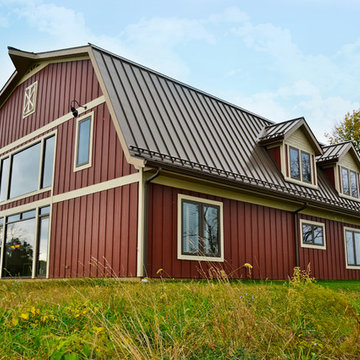
Photo by Maggie Mueller.
This is an example of a red country two floor house exterior in Cincinnati with a mansard roof and wood cladding.
This is an example of a red country two floor house exterior in Cincinnati with a mansard roof and wood cladding.
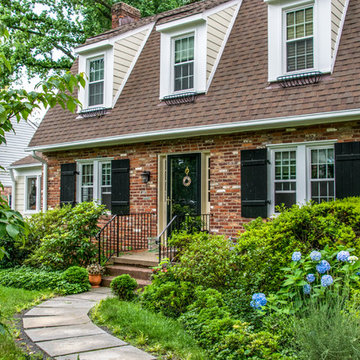
This home in Bethesda received all new James Hardie Brand Fiber Cement Siding and Trim. The style of siding was Cedar Mill 7 inch and the siding color was Navajo Beige. The trim was white.
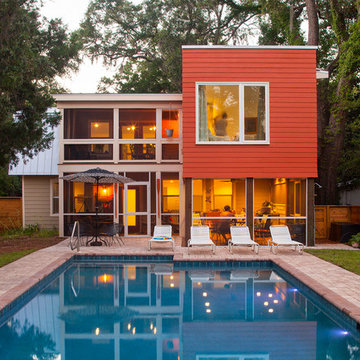
Courtyard and pool
Design ideas for a medium sized and red retro two floor house exterior in Miami with concrete fibreboard cladding and a mansard roof.
Design ideas for a medium sized and red retro two floor house exterior in Miami with concrete fibreboard cladding and a mansard roof.
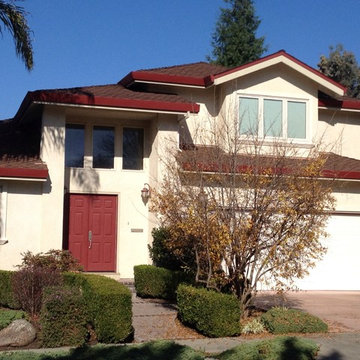
John Barton
Large and red bohemian two floor render house exterior in San Francisco with a mansard roof.
Large and red bohemian two floor render house exterior in San Francisco with a mansard roof.
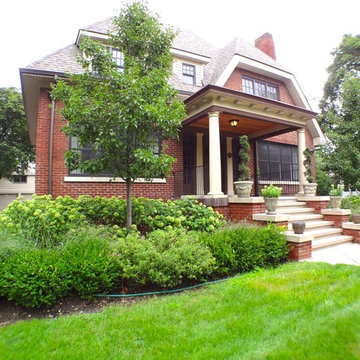
Photo of a large and red traditional two floor brick detached house in Detroit with a mansard roof and a shingle roof.
Red House Exterior with a Mansard Roof Ideas and Designs
2